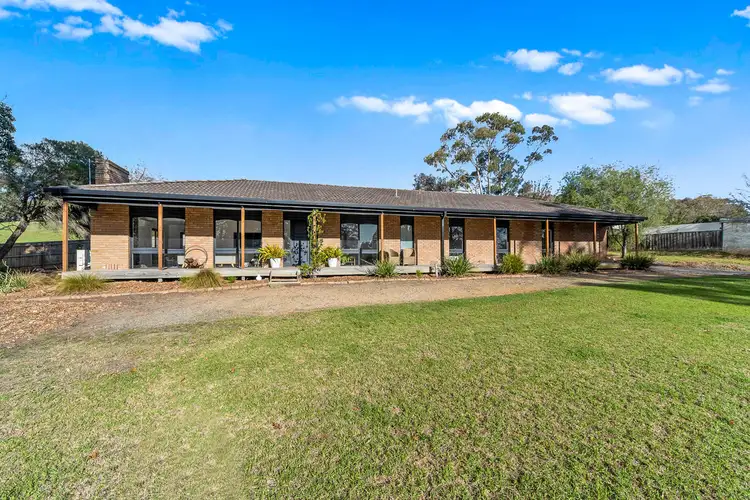'Message from James Merchan'
We'd like to advise buyers that while the home does not currently feature an ensuite, it does include two fully functional bathrooms. This was a deliberate choice by the vendor to leave the ensuite design open for the next owner to renovate and tailor to their own preferences and style.
There is flexibility with the layout — the existing walk-in robe (WIR) could be transformed into an ensuite, while the current ensuite area could be reconfigured as a new WIR, depending on the buyer's vision.
The pool area offers scope for the next owner to select their preferred fencing style and enhance the outdoor space to suit their needs.
This is an outstanding opportunity to secure a property in the highly sought-after Woodland area — a quiet, established neighbourhood with a great floorplan and endless potential to add personal touches and long-term value.
------------------------
Privately set in a peaceful court perched high above street level, this appealing four-bedroom plus study home delivers an inviting modern style with recent updates, showcasing a wonderful blend of light, character, lifestyle and potential. Set on a wonderfully sized block of 2,731m2, the property enjoys leafy treetop vistas and subtle bay glimpses, while also offering buyers the fabulous opportunity to complete the renovation to their own designer style.
Inside, the home unfolds with a welcoming sense of space and style. Contemporary grey whitewashed hybrid flooring flows through the living zones, complemented by the fresh colour scheme and the striking open fire set within an exposed brick fireplace in the living. Timber French doors in the dining room open onto a large alfresco entertaining deck, creating an ideal indoor-outdoor connection, perfect for entertaining. The spacious kitchen is both stylish and functional, showcasing stone benchtops, feature pendant lighting, a 900mm oven and cooktop, and an impressive timber bifold servery window opening to the outdoor bar and deck. While the family room and casual meals area adjoin the kitchen, offering further space for the family.
Zoned for privacy and practicality, the bedroom wing delivers flexible accommodation options. The main bedroom boasts generous proportions, a large walk-in wardrobe, and a spacious ensuite area waiting to be completed, providing the perfect canvas for your dream retreat. The second bedroom also offers an ensuite and walk-in robe, while bedrooms three and four are well-appointed with built-in robes and ceiling fans, and the fifth bedroom is perfect for a study or guest room. The family bathroom has recently been renovated, featuring floor-to-ceiling tiles, a luxurious freestanding bath, and an oversized walk-in shower, while the updated laundry offers ample storage and convenient outdoor access.
Outside, the home sits on a gently sloping block surrounded by mature gardens and lawn spaces, and plenty of off-street parking. The large original pool offers exciting potential for a full refurbishment, allowing the new owner to complete the vision to craft an idyllic backyard resort.
With ducted heating and split-system air conditioning already in place, and much of the hard work done, this home offers immediate comfort with the rare opportunity to complete the dream in your own style. Positioned just a short walk to local schools and only moments from the beach, The Village shops, this property is ideal for those seeking a flexible family home with character and scope, in a prized Mount Eliza location.








 View more
View more View more
View more View more
View more View more
View more
