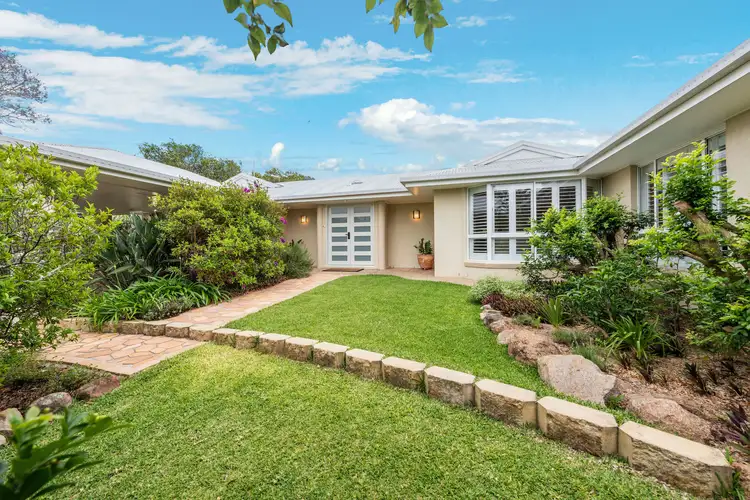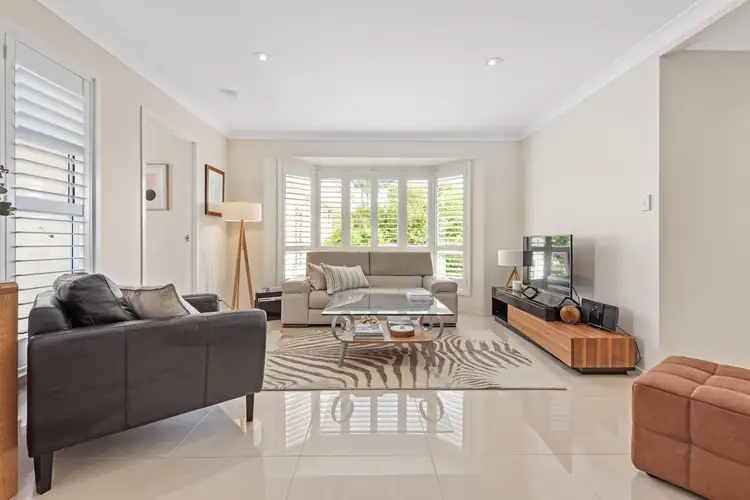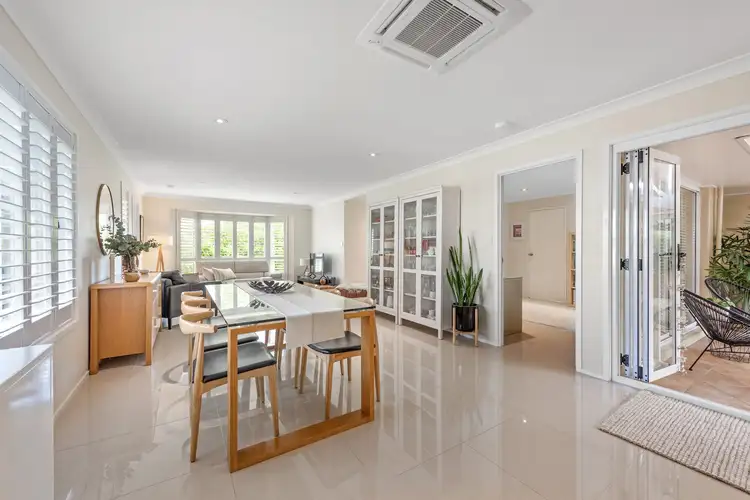This beautiful fully renovated property is cleverly designed to wrap around the huge outside undercover entertaining zone which creates the perfect indoor outdoor lifestyle space.
Elevated from the street and surrounded by mature landscaped gardens this home is located at the end of the court, ensuring privacy and a wonderfully peaceful setting.
Upon entering the home the high standard of the renovation to this property is immediately apparent. With an on-trend colour scheme throughout, an abundance of natural light, oversized dimensions for each room and a great flow throughout the house, you will feel immediately at home and want to stay.
To the right of the entry is the generous open plan and airconditioned living, dining and kitchen zone that accesses the huge outdoor undercover entertaining area through large glass stacker doors. This private area benefits from clever landscaping, natural light, a ceiling fan, outdoor lighting and an easy flow through to the kitchen to ensure many nights of magical outdoor entertainment for your family and friends.
The chef's kitchen includes stainless steel benchtops, a Miele dishwasher, wall oven, quality appliances, triple door pantry and an abundance of cupboard and benchspace to cater for the largest family.
The sizeable carpeted and airconditioned master suite is privately located near the front of the home. This perfect parent's retreat includes a walk-in robe, ensuite and access through glass doors to its own private deck surrounded by landscaping.
There are two additional large bedrooms(one airconditioned), each with a wall of built-in cupboards and great natural light. One of these bedrooms is serviced by an ensuite while the other bedroom has its own entry into the family bathroom; effectively creating 3 bedrooms all serviced by their own bathroom. There is also a dedicated study or home office.
To the left of the entry is the airconditioned second living/media room, with built in storage and views of greenery through a glass slider this room could serve a multitude of family living requirements.
Finally, there is a private laundry room with ample bench and cupboard space and an area used as a second home office space.
This is the property you've been waiting for, not a thing to do but move in and enjoy this wonderful home.
Features include:
• Generous Master suite with ensuite, WIR, private deck, airconditioned
• 2 Large additional bedrooms with built-ins - 1 ensuited, 1 direct entry to
family bathroom
• Dedicated home office/ study
• Huge airconditioned and open plan kitchen/living/dining room
• Chefs kitchen with quality appliances, triple pantry and stainless steel
bench tops
• Second airconditioned living/media room
• Huge outside undercover entertaining zone, privately located amongst
mature landscaping
• Large family sized laundry with additional space for study nook
• Double carport
• Court location with mature private landscaping to the front and rear of the
home
• Plantation shutters throughout much of the home
• Beautifully renovated and bathed in natural light throughout
• 567m2 block
Close to schools, childcare, shops, Bracken Ridge library, TAFE campus and lots of green space this home is well serviced by bus and close to two train stations. With easy access to the Motorway the property is 10 minutes to Sandgate beach, less than 20 minutes to the airport and only 35 minutes from the city.
Don't delay, call Megan on 0439 941 501 or Andrew on 0408 826 625 as this fantastic family home will not last!
Disclaimer: We have in preparing this information used our best endeavours to ensure that the information contained herein is true and accurate, but accept no responsibility and disclaim all liability in respect of any errors, omissions, inaccuracies or misstatements that may occur. Prospective purchasers should make their own enquiries to verify the information contained








 View more
View more View more
View more View more
View more View more
View more
