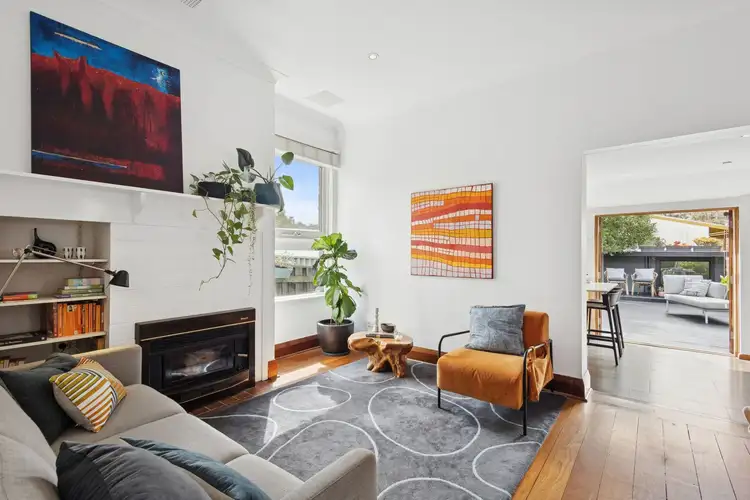Offers closing 4pm on Tuesday, 28 October 2025 (the seller reserves the right to sell prior to closing date)
Warmth, character and charm combine to deliver you this gorgeous century old home that is the very definition of village style living — a true hidden retreat with a heart, yet still surprisingly close to everything. Lovingly restored and reimagined over the years, it offers the perfect blend of soul and space, ideal for those who crave both connection and convenience. The open plan living and dining area flows beautifully into a modern kitchen, while the versatile front room doubles as either a second bedroom or extra lounge. Step out on to the relaxing sun drenched north facing deck beneath the olive trees, where weekend entertaining spills down to a sparkling swimming pool that invites endless laughter and lazy afternoons. Light, bright and full of cultural flair, this is a home where neighbours become lifelong friends and every day feels a little more special.
THE HOME
3 bedroom
2 bathroom
Study
Front 2nd bedroom / lounge
Living / dining
Kitchen
Rear activity room / retreat / laundry
2 wc
Pool
Built approximately 1925
FEATURES
Feature leadlight entry door and panelling
High ceilings
Solid wooden Jarrah floorboards
Feature picture rails
Decorative ceiling roses
High feature character skirting boards
Spacious carpeted main bedroom suite near the home’s entrance, boasting split system air conditioning and full height built in wardrobes and storage cupboards
The main bedroom’s stunning ensuite bathroom has been cleverly renovated to include an open walk in rain shower, a floating vanity basin, stone make up nook with a feature mirror and wc
Also generous in its proportions is a flexible front second bedroom or second lounge room depending on what your personal needs may be with feature Jarrah timber frames and a pleasant outlook to the secure front yard
The large third bedroom has its own split system air conditioner
Fully tiled main family bathroom with shower, separate bathtub, powder vanity and access into a separate fully tiled second wc
The central open plan living and dining area is light, bright and warmed by a feature Masport wood fireplace, making things nice and cosy in the midst of winter
Quality European floor tiles grace the stylishly revamped kitchen off the living area that plays host to a split system air conditioner, sparkling stone bench tops, breakfast bar, double sink, microwave recess, stainless steel range hood, Westinghouse Induction cooktop, an electric oven and a sleek white Bosch dishwasher
Beyond the main house and the pool lies a spacious multi purpose rear activity room/retreat that the kids will undoubtedly appreciate, complete with storage, air conditioning, the laundry configured to one side and double doors that seamlessly open out to the poolside deck
Full height storage cupboards, off the entry
OUTSIDE FEATURES
Securely gated and breezy front yard lawn area off the second bedroom/second lounge, complemented by a paved seating verandah/courtyard and an olive tree
Double doors seamlessly connect the kitchen to a spacious north facing entertaining deck at the rear, overlooking the olive and lemon trees and the treetops of Beatty Park in the distance, as well as the glistening pool down below
Side access gate to the rear of the property
PARKING
Single carport
Tandem space for a second vehicle to park in front of the carport
LOCATION
With a Walk Score of 83/100, you can walk absolutely everywhere from this secret inner city pocket — the kind of spot that puts the best of Perth right at your feet. Stroll to Beatty Park Leisure Centre and its lush surrounding parklands, or hop on the last stop of the free CBD Cat Bus just around the corner. You’re also moments from other bus stops, Leederville Train Station, West End Deli, Cleaver Heritage, Cheerio, Miller + Baker and the creative buzz of The Pickle District — not to mention the endless restaurants, cafés and bars of North Perth’s Angove Street strip, buzzing Beaufort Street in Mount Lawley and Leederville’s vibrant Oxford Street precinct. Shopping at North Perth Plaza, community sport at Loftus Recreation Centre, quality schooling at North Perth Primary and Mount Lawley Senior High and even the 24/7 Leederville IGA are all within easy reach. Add chirping birdlife, public transport links, freeway access and the city itself to the mix, and you’ve got unbeatable lifestyle convenience wrapped up in one truly walkable, wonderfully connected location.
TITLE DETAILS
Lot 13 on Plan 785
Volume 2017 Folio 931
LAND AREA
324 sq. metres
ZONING
R50
ESTIMATED RENTAL RETURN
$850 - $950 per week
OUTGOINGS
City of Vincent: $1,927.00 / annum 25/26
Water Corporation: $1,280.72 / annum 24/25
Disclaimer: Whilst every care has been taken in the preparation of the marketing for this property, accuracy cannot be guaranteed. Prospective buyers should make their own enquiries to satisfy themselves on all pertinent matters. Details herein do not constitute any representation by the Seller or the Seller’s Agent and are expressly excluded from any contract.








 View more
View more View more
View more View more
View more View more
View more
