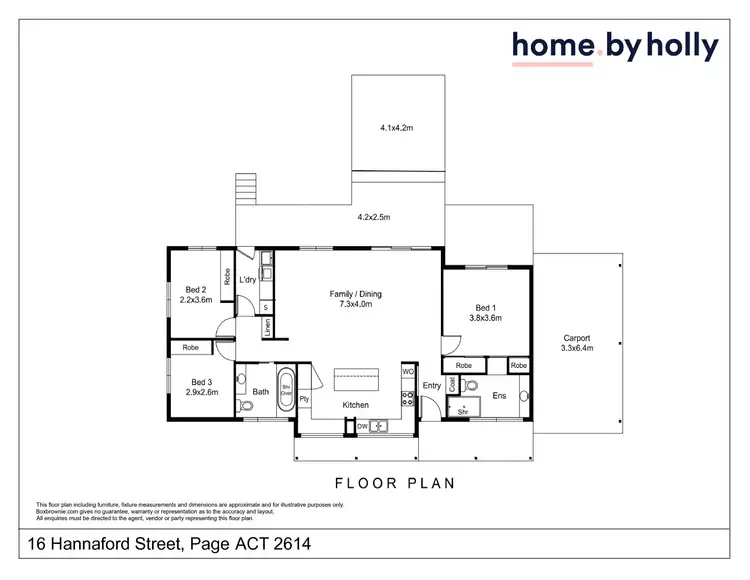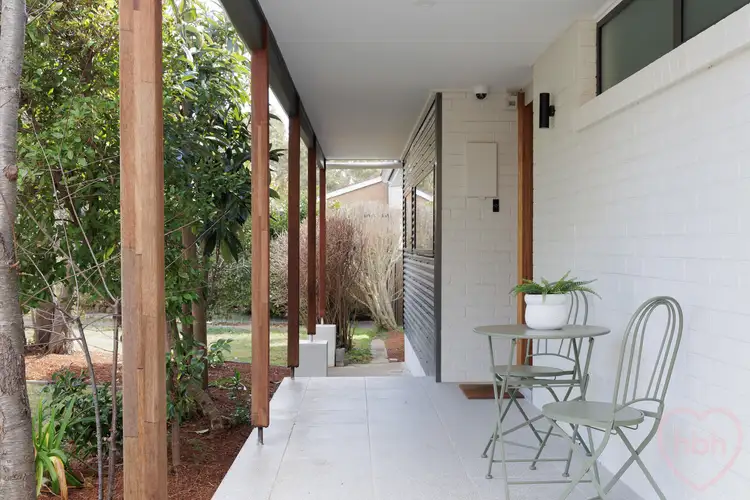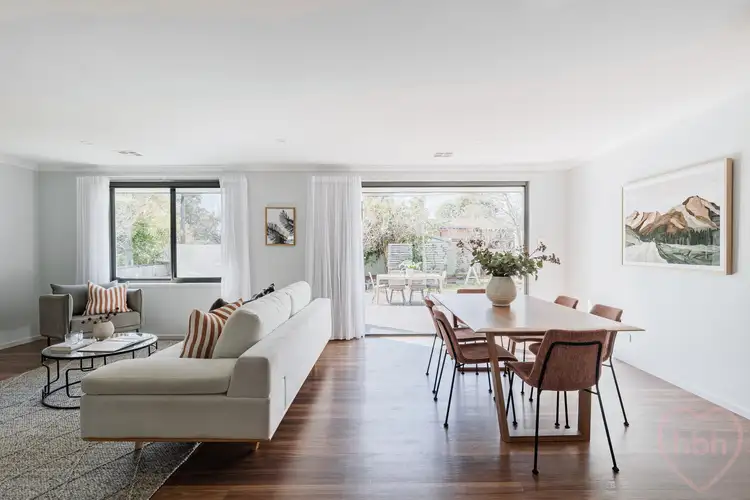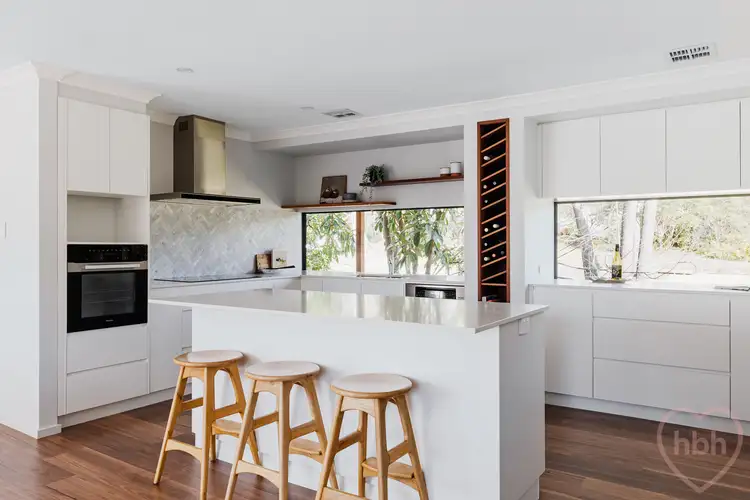#soldbycris #soldbymcreynolds $1,120,000
There is an elegant combination of stone and timber as texture and gentle organic tones usher in an essential calm. A beautiful renovation delivers on balance, light and space as bankable glass doors welcome the outside within. The plan delivers three bedrooms, privatising the master suite and placing the family hub front and central, opening to glorious northern light, tiered timber decking and generous gardens.
Hannaford is a quiet street that loops past Hannaford Playground. It is an easy stroll to Page shops and not far to both Hawker and the boutique eateries of Scullin. Belconnen is a stone's throw away, serving up the culinary enticements, entertainment and endless shopping, including the newly refurbed Capital Food Markets.
We love the country feel of the frontage – mature trees casting shade across pretty green lawns. The modernist form all low-lying with a new Colorbond roof and matching feature panelling in empowering monument grey. There is a sheltered front veranda and a long driveway to one side, ushering to a single enclosed carport and garage beyond.
The central family hub is a celebration of light and aspect, grounded by easy-care timber laminate floors, soft grey walls. An impressive large kitchen presides at one end, quietly informing the entire space with a timeless grace. We love the horizontal windows that spill light across the stone worktops, perfectly framing the lush front gardens. And we adore the precise detailing – solid timber wine rack to match the timber baton work in the living area. There are banks of seamless white cabinets and drawers and sumptuously patterned tiling in the softest combination of greys. A large island provides a gathering spot and there are quality appliances from Miele. Think calming daily rituals and easy entertaining, with broad bankable doors, blurring the boundaries between outside and in.
The master bedroom opens to the north, spilling to an intimate patio. There is plenty of built-in-storage and an ensuite bathroom tucked away behind a mirrored door. This secret space is a luxurious surprise – generous with double basins, stone counters, wall hung vanity and a large rain shower. A further two bedrooms are privatised on the opposing side of the home, all congregating around an immaculate family bathroom with a relaxing bathtub. Both bedrooms have built-in-robes and there is quick access to a gorgeous family laundry that opens onto the sunny garden.
Page is surrounded by parkland, close to the walking trails of Mt Painter reserve and The Pinnacle and just 12 minutes' drive to the Arboretum. The home is an easy stroll to the local schools and shops, moments from the much-loved village centres of Scullin, Cook and Aranda, whisper close to Jamison Plaza and all the cafes, restaurants and shops of the thriving Belconnen precinct. It is a nice walk to Lake Ginninderra and the popular Lighthouse Pub on the water's edge. Transport is close to hand and the AIS; Bruce Stadium and the UC are in easy reach. It is a mere 15 minutes' drive to the CBD and the ANU.
features.
.beautifully renovated three-bedroom home in leafy Page
.north facing living with open spill to deck and garden
.ideally placed on a quiet street, handy to green spaces
.open plan kitchen, living and dining with bankable doors onto a tiered deck
.generous and striking kitchen with lots of timber detailing – open shelves and bespoke solid timber vertical wine rack
.big horizontal picture windows framing the garden
.sequestered master bedroom with north facing glass sliders onto a private patio
.built in robe and hidden ensuite bathroom
.double basins, timber vanity and large rain shower
.two additional bedrooms on the opposing side, with built-in-robes
.gorgeous family bathroom with bathtub
.large renovated internal laundry with lots of storage and direct garden access
.banks of seamless white cabinetry, floating island, stone worktops and quality Miele appliances
.feature timber baton work within the living area
.easy-care timber laminate flooring
.concordant palette of soft greys, stone and timber
.ducted reverse cycle heating and coolin
.private driveway ushering to an enclosed carport and garage
.sheltered front veranda
.deep established front gardens
.large timber deck overlooking generous gardens with flat lawn, raised vegetable beds and established trees just coming into blossom
.new Colourbond roofing
.close to public transport, walking distance to local schools, parks and shops
.minutes to the thriving Belconnen precinct
.15 mins to the CBD by car
EER: 6
Living area: 123m2 (approx)
Land size: 779m2
Land rates: $3,694 approx
Land value: $590,000
Year built: 1968








 View more
View more View more
View more View more
View more View more
View more
