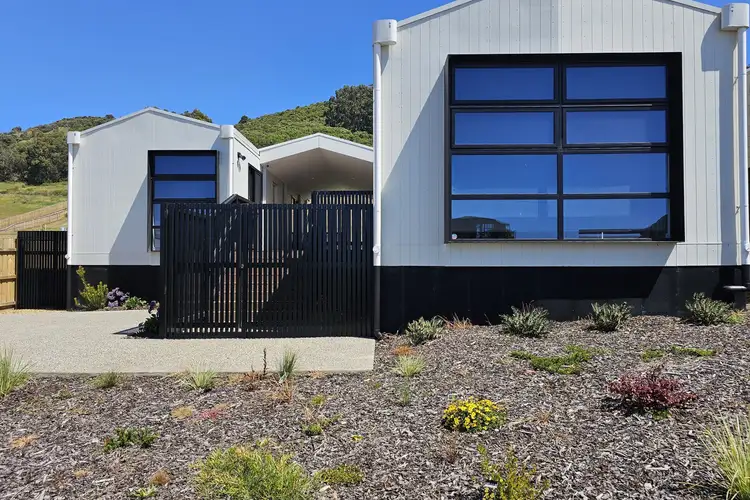$900,000
3 Bed • 3 Bath • 2 Car • 463m²




+15
Sold





+13
Sold
16 Harbourview Court, Apollo Bay VIC 3233
Copy address
$900,000
What's around Harbourview Court
House description
“NEW BUILD. BEACH HOME. FLEXIBLE DESIGN”
Land details
Area: 463m²
Documents
Statement of Information: View
Interactive media & resources
What's around Harbourview Court
 View more
View more View more
View more View more
View more View more
View moreContact the real estate agent
Send an enquiry
This property has been sold
But you can still contact the agent16 Harbourview Court, Apollo Bay VIC 3233
Nearby schools in and around Apollo Bay, VIC
Top reviews by locals of Apollo Bay, VIC 3233
Discover what it's like to live in Apollo Bay before you inspect or move.
Discussions in Apollo Bay, VIC
Wondering what the latest hot topics are in Apollo Bay, Victoria?
Similar Houses for sale in Apollo Bay, VIC 3233
Properties for sale in nearby suburbs
Report Listing


