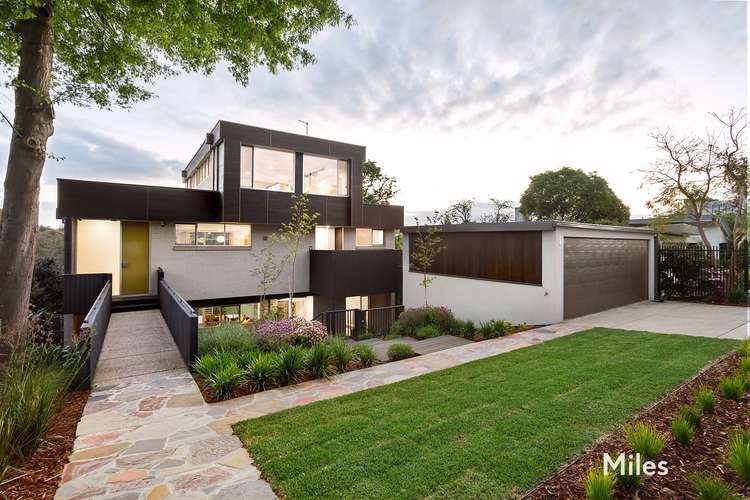$5,150,000
5 Bed • 4 Bath • 2 Car • 780m²
New








16 Hardy Terrace, Ivanhoe East VIC 3079
$5,150,000
Home loan calculator
The monthly estimated repayment is calculated based on:
Listed display price: the price that the agent(s) want displayed on their listed property. If a range, the lowest value will be ultised
Suburb median listed price: the middle value of listed prices for all listings currently for sale in that same suburb
National median listed price: the middle value of listed prices for all listings currently for sale nationally
Note: The median price is just a guide and may not reflect the value of this property.
What's around Hardy Terrace
House description
“Substantial & State-Of-The-Art With Stunning Fairway Views”
- INSPECTION- Strictly By Appointment - See Times Advertised
Panoramic views floating over the fairways and greenery of Ivanhoe Golf Course create a breathtaking backdrop to this beautiful 3-level Grand contemporary family entertainer, a substantial five bedroom, 4.5 bathroom residence including a versatile self-contained studio. This state-of-the-art luxury home's vast open-planned design is perfectly zoned for flexible, indoor-outdoor family living amidst superbly landscaped gardens. Immediately impressive at the main entrance where uninterrupted golf course views seemingly stretch on forever is an expansive family living and dining zone with built in entertainment wall unit, HeatnGlo gas fireplace. Further is a stunning main bedroom floating in the vista that features a custom-built walk-in robe and marble-encased ensuite, this level also complemented by a powder room, then flows to a Carrara marble-finished gourmet kitchen boasting top-line Neff (induction cooktop, oven) plus soft-close storage and a butler's pantry then a cleverly-concealed full laundry. The 3rd level is a huge mezzanine living room is awash with glorious natural light and view of the city skyline, while a children's wing on the lower level includes a massive rumpus/games room with study desk, three great-sized bedrooms (BIRs), two stylish bathrooms (ensuites to two bedrooms) and a garden-set blackbutt deck. All recently updated to the highest standards including stunning blackbutt floors, pure wool carpets and appointed with, hydronic heating, split system cooling and heating, louvre-window ventilation, Nest home automation, automatic blinds and duel hot-water systems. Construction Built with reconstituted polished stone brick works and cemintel exterior façade and cladding. Garage is 2.5 Cars plus work bench, has remote-control door, epoxy flooring and 15amp power for EV charging. Then there is a magnificent self-contained studio with a kitchen, living/bedroom and bathroom is an ideal intergenerational option set separately by a cellar / storeroom. This amazing house is all secured with a solid built front fence with electric sliding gate. Also connected through is CCTV surveillance and alarm system. Hardy Terrace is widely-regarded as Ivanhoe East's most exclusive street and with a spectacular front-row view of the scenic golf course, this magnificent modern home offers the ultimate family lifestyle experience near Chelsworth Park and Yarra River trails, East Ivanhoe Village cafes, primary school, buses to Ivanhoe and Kew private schools, Ivanhoe shopping centre, train station, Eastern Freeway and the Austin and Mercy hospitals.
Miles Real Estate.
Land details
Documents
Property video
Can't inspect the property in person? See what's inside in the video tour.
What's around Hardy Terrace
Inspection times
 View more
View more View more
View more View more
View more View more
View moreContact the real estate agent

Stewart Oldmeadow
Miles Real Estate - Ivanhoe & Rosanna
Send an enquiry

Nearby schools in and around Ivanhoe East, VIC
Top reviews by locals of Ivanhoe East, VIC 3079
Discover what it's like to live in Ivanhoe East before you inspect or move.
Discussions in Ivanhoe East, VIC
Wondering what the latest hot topics are in Ivanhoe East, Victoria?
Similar Houses for sale in Ivanhoe East, VIC 3079
Properties for sale in nearby suburbs
- 5
- 4
- 2
- 780m²