$555,000
4 Bed • 2 Bath • 2 Car • 512m²
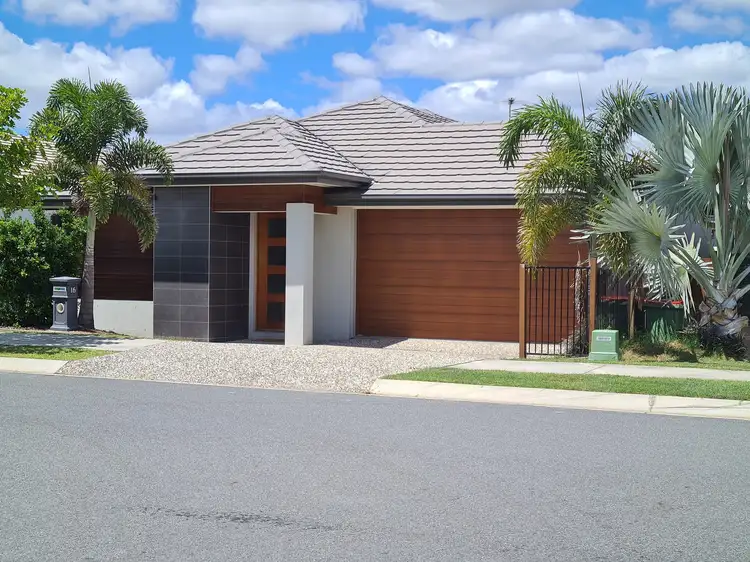

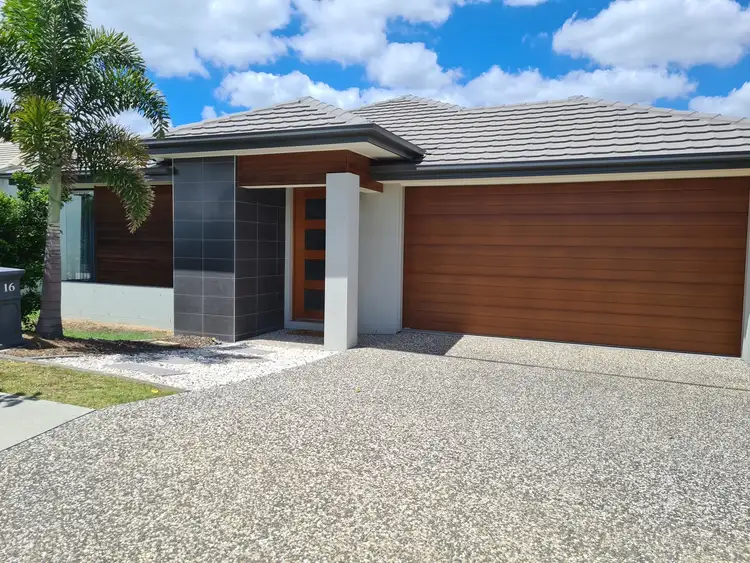
+15
Sold



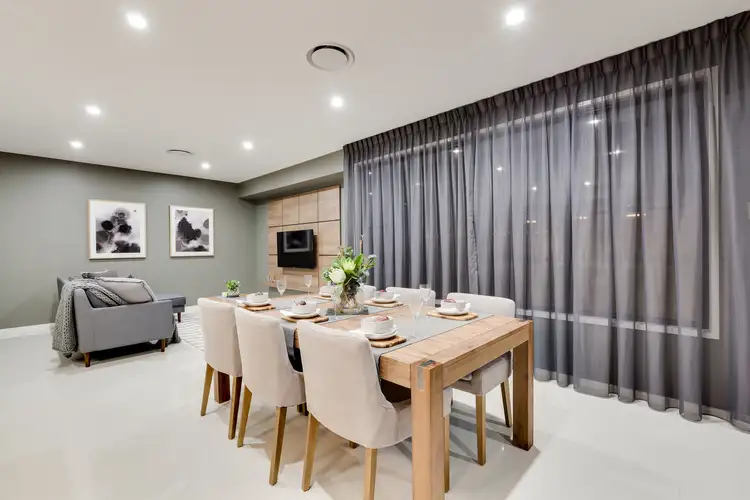
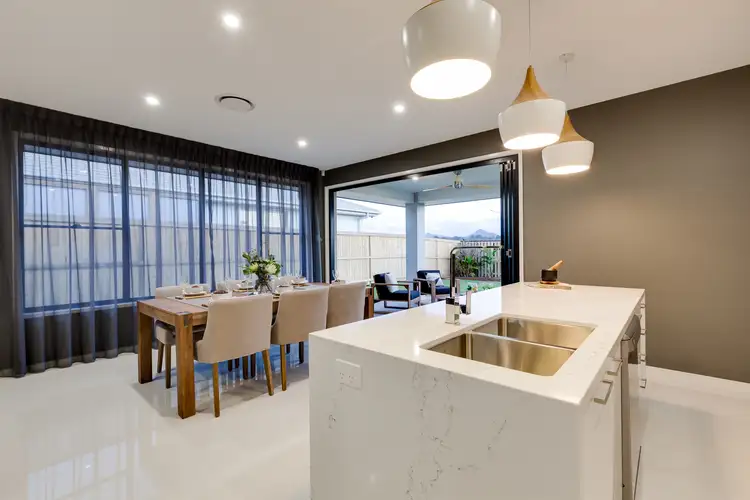
+13
Sold
16 Harmony Crescent, South Ripley QLD 4306
Copy address
$555,000
- 4Bed
- 2Bath
- 2 Car
- 512m²
House Sold on Sat 24 Apr, 2021
What's around Harmony Crescent
House description
“Tastefully Designed and Decorated Ex-display Home”
Property features
Other features
modern bathroom, modern kitchen, garden, level lawn, close to parklands, close to schools, close to shops, prestige propertyBuilding details
Area: 231m²
Construction
NewLand details
Area: 512m²
Frontage: 16m²
Interactive media & resources
What's around Harmony Crescent
 View more
View more View more
View more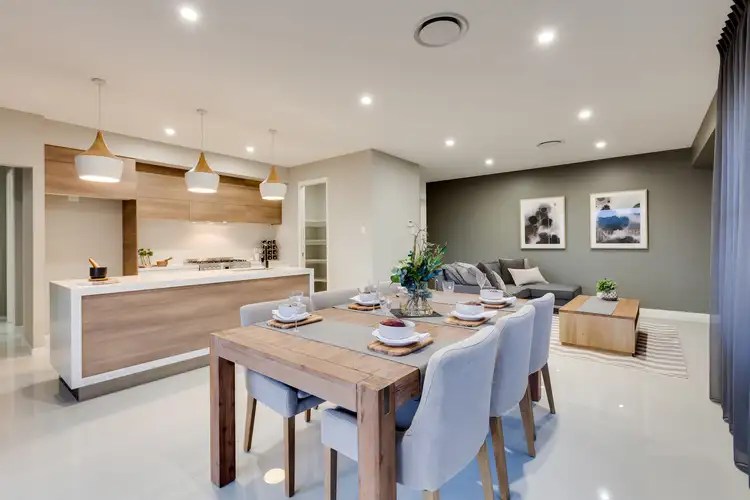 View more
View more View more
View moreContact the real estate agent
Nearby schools in and around South Ripley, QLD
Top reviews by locals of South Ripley, QLD 4306
Discover what it's like to live in South Ripley before you inspect or move.
Discussions in South Ripley, QLD
Wondering what the latest hot topics are in South Ripley, Queensland?
Similar Houses for sale in South Ripley, QLD 4306
Properties for sale in nearby suburbs
Report Listing

