$395,000
3 Bed • 2 Bath • 2 Car • 913m²
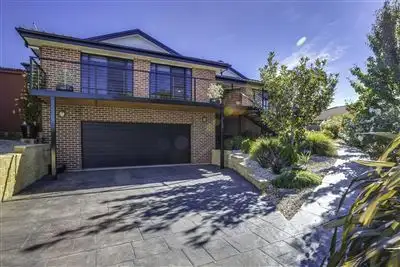
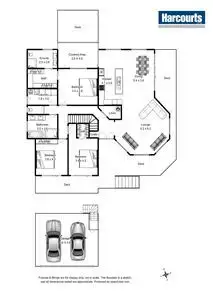
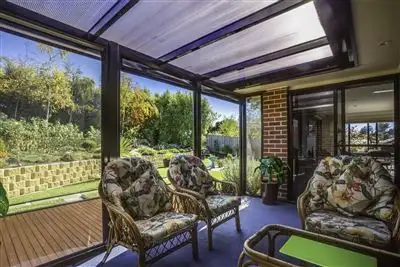
+23
Sold
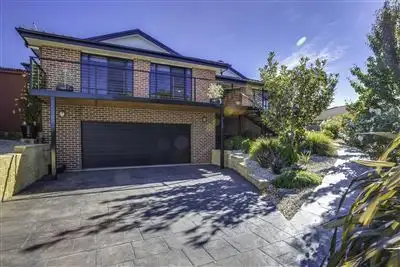


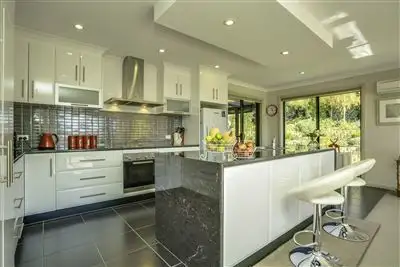
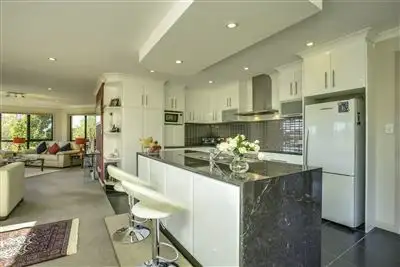
+21
Sold
16 Henry Grove, Legana TAS 7277
Copy address
$395,000
- 3Bed
- 2Bath
- 2 Car
- 913m²
House Sold on Tue 28 Jul, 2015
What's around Henry Grove
House description
“A Must See For The Discerning Purchaser !”
Property features
Other features
Tenure: Freehold Property condition: Excellent Property Type: House House style: Contemporary Garaging / carparking: Internal access, Double lock-up, Auto doors, Off street Construction: Brick veneer Joinery: Aluminium Roof: Colour bond Insulation: Ceiling Flooring: Tiles and Carpet Window coverings: Blinds, Other (Honeycombe) Kitchen: Designer, Open plan, Dishwasher, Separate cooktop, Separate oven, Rangehood, Double sink and Breakfast bar Living area: Open plan Main bedroom: King and Walk-in-robe Bedroom 2: Double and Built-in / wardrobe Bedroom 3: Double and Built-in / wardrobe Main bathroom: Spa bath, Separate shower Laundry: Separate Workshop: Combined Views: Urban, Rural Outdoor living: Entertainment area (Covered), Garden, Verandah Land contour: Flat to sloping Grounds: Landscaped / designer Garden: Garden shed (Number of sheds: 1) Sewerage: Mains Locality: Close to shops Legal detailsBuilding details
Area: 245m²
Land details
Area: 913m²
Interactive media & resources
What's around Henry Grove
 View more
View more View more
View more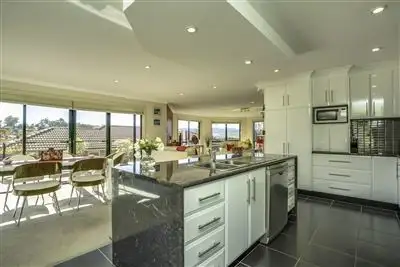 View more
View more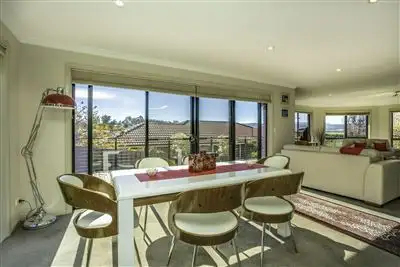 View more
View moreContact the real estate agent

Kaylene Bushby
Harcourts West Tamar
0Not yet rated
Send an enquiry
This property has been sold
But you can still contact the agent16 Henry Grove, Legana TAS 7277
Nearby schools in and around Legana, TAS
Top reviews by locals of Legana, TAS 7277
Discover what it's like to live in Legana before you inspect or move.
Discussions in Legana, TAS
Wondering what the latest hot topics are in Legana, Tasmania?
Similar Houses for sale in Legana, TAS 7277
Properties for sale in nearby suburbs
Report Listing
