“GREAT FAMILY HOME FEATURES GALORE”
PRICE REDUCED TO SELL !!!!!!!!!!!!!!!!!!!
Sitting on a spacious 586sqm block in The Chase Estate, this family sized 4 bedroom, 2 bathroom home strikes the perfect balance between easy care living and spacious comfort. From the moment you enter through the front door, you will love the warm, welcoming feel of this great sized property that offers 175sqm of family living space under the main roof. Complete with downlights and plenty of windows, natural light bathes the multiple living areas and enhances the feeling of space.
Family living is easy here, there is enough space for everyone! Consisting of a stunning open designed living room with adjacent meals area, a separate theatre room with projector & screen, and a lovely alfresco with café blinds - there are more than enough options to keep the family happy. To the centre of the home, a gorgeous kitchen is appointed with a Westinghouse 900mm stainless steel stove, shopper?s entry, breakfast bar and complementary wooden flooring. The open plan design of this space ensures that the chef is never left out of the fun, plus the indoor/outdoor flow to the alfresco makes entertaining a breeze all year round.
The king size master bedroom at the front of the house offers an abundance of storage space with a walk-in robe and an addition built in robe, plus a huge ensuite with corner spa. Each of the minor bedrooms are a great sized and all feature robes to accommodate your family.
Outdoors, the beautiful alfresco flows through to the large gabled patio and decked spa and cabana, plus enjoy the benefit of a very low maintenance backyard which is fitted with artificial turf to keep it looking pristine all year round.
THE FURNITURE IS A OPTIONAL BONUS IN THIS PRICE BUT CAN BE REMOVED IF NOT REQUIRED
Other features;
- 5 seated spa with cover
- 4 x R/C split system A/C
- A/C ducted cassette to main living
- Plumbed fridge recess
- Reticulated yards
This price also includes; If not wanting these extra,s they can be removed
- King size bedroom suite with tall boy
- 2 x Q/S beds & bedside tables in Bedrooms 3 & 4
- Theatre room projector & screen, lounge suite, coffee table, TV unit cabinet
- Large 8 seater lounge suite in family room , TV unit
- 8 seater square dining suite with chairs
- 2 door Samsung fridge with water
- 1 x 4 seater outdoor setting with glass top , 1 x 8 seater setting
- New Front Loaded Washing machine & dryer
Book your viewing with Julie Mirco on 0417 957 462 today!
*The description provided is for general information purposes only. ACTON Rockingham/Baldivis believes that this information is correct but it does not warrant or guarantee the accuracy of the information. Buyers are asked to undertake independent due diligence investigations and enquiries regarding the property, as no responsibility can be accepted by ACTON Rockingham/Baldivis for any information that may be deemed incorrect.

Air Conditioning

Pool

Toilets: 2
Built-In Wardrobes, Close to Schools, Garden, Polished Timber Floor, Spa, Ducted Reverse AC, Alfresco
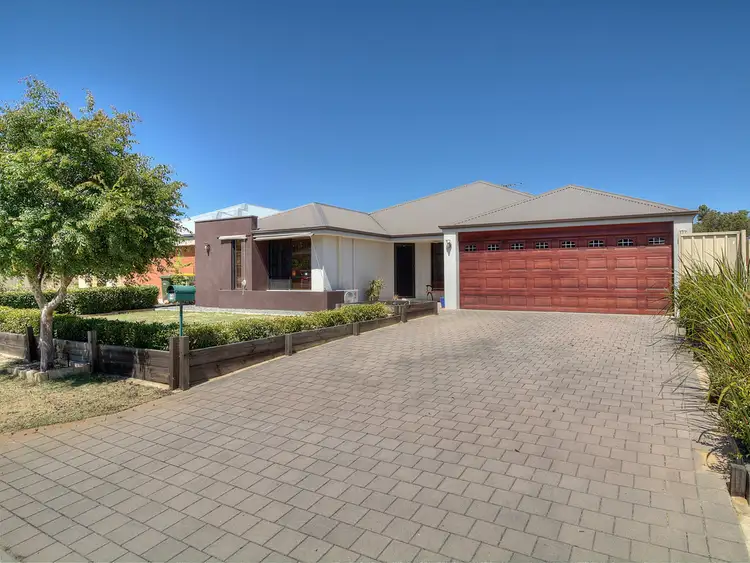
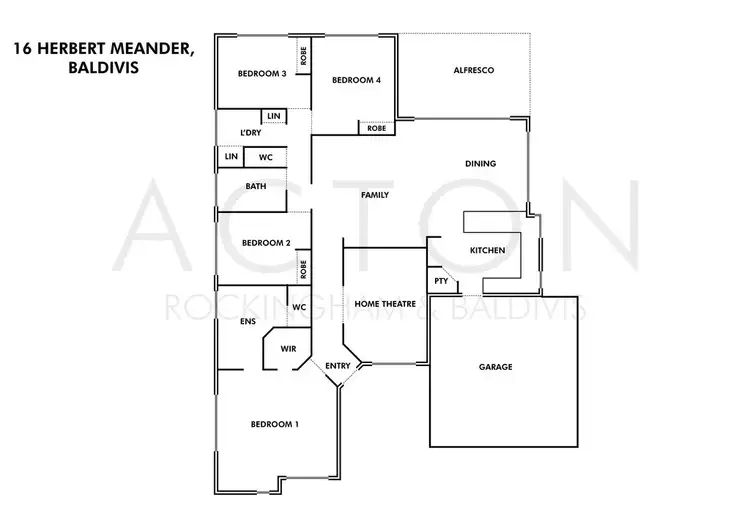
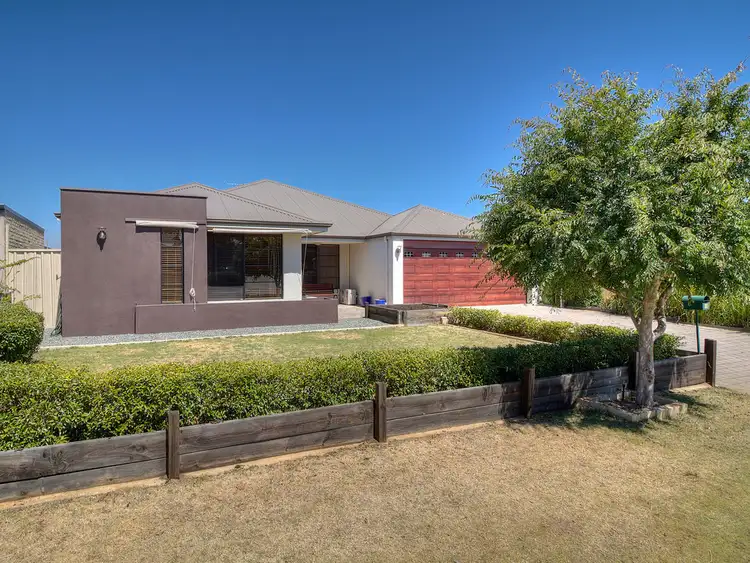
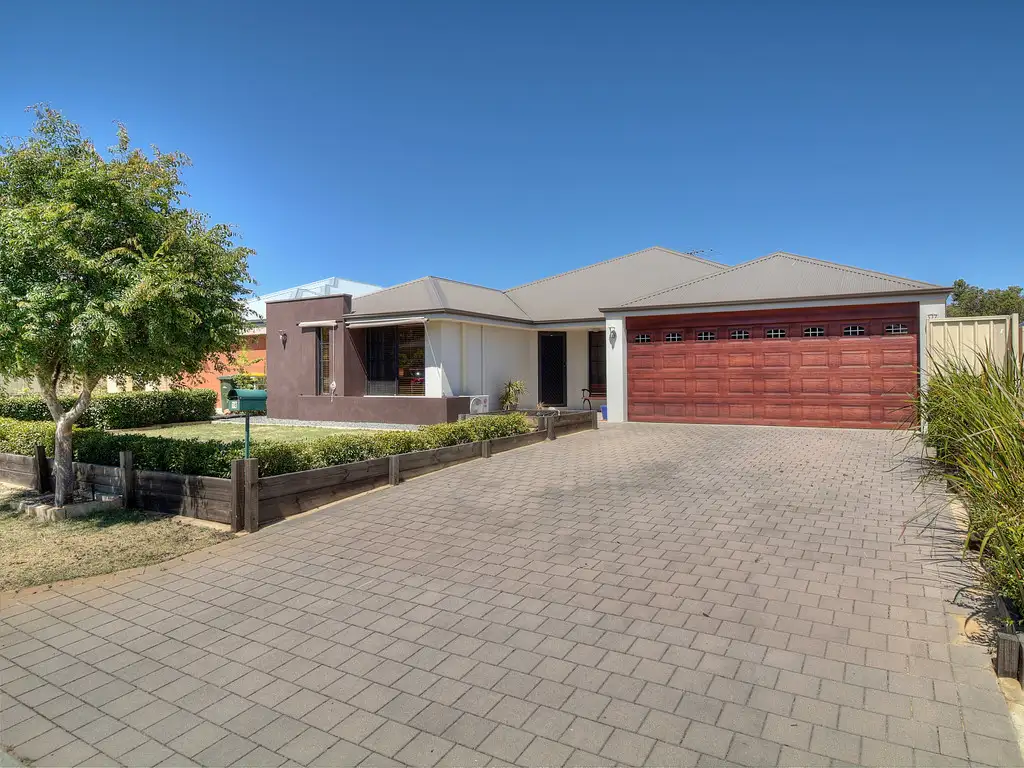


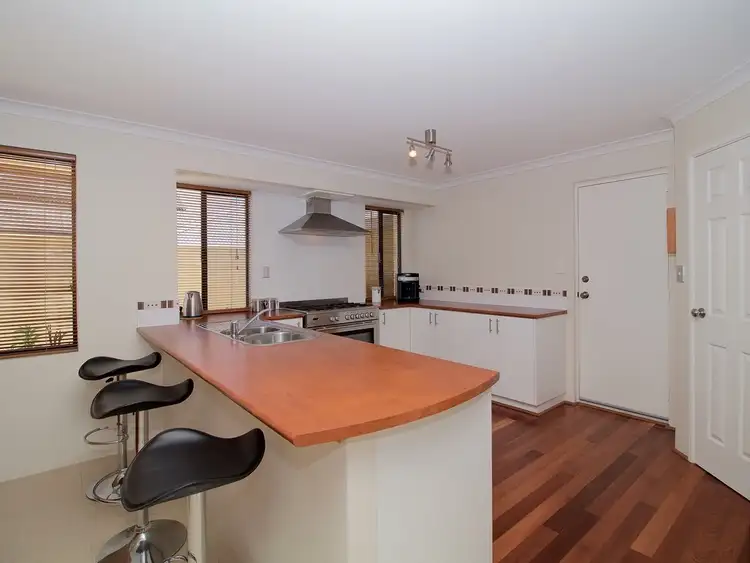
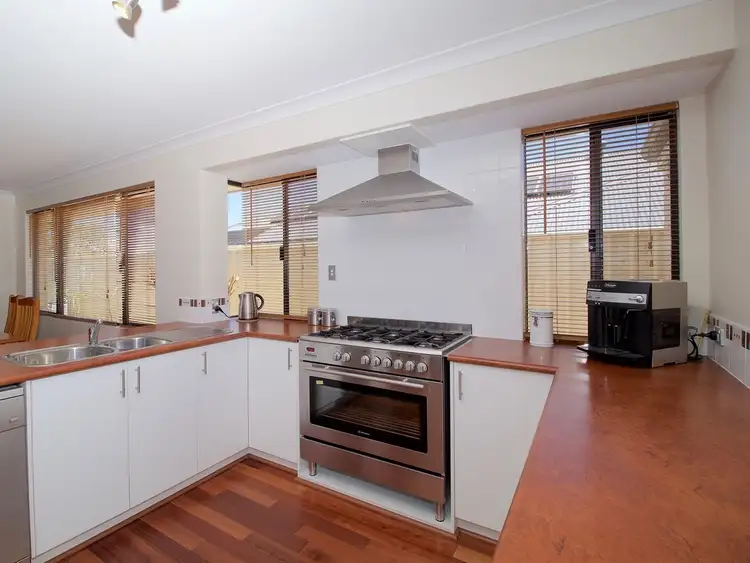
 View more
View more View more
View more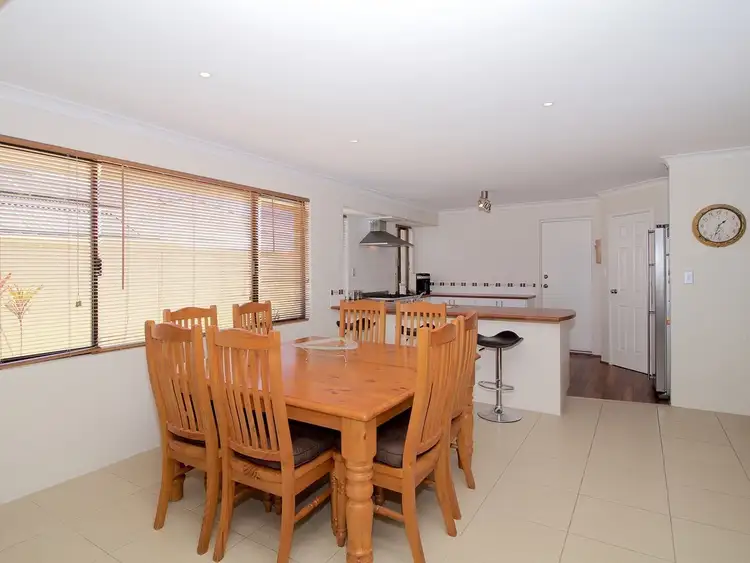 View more
View more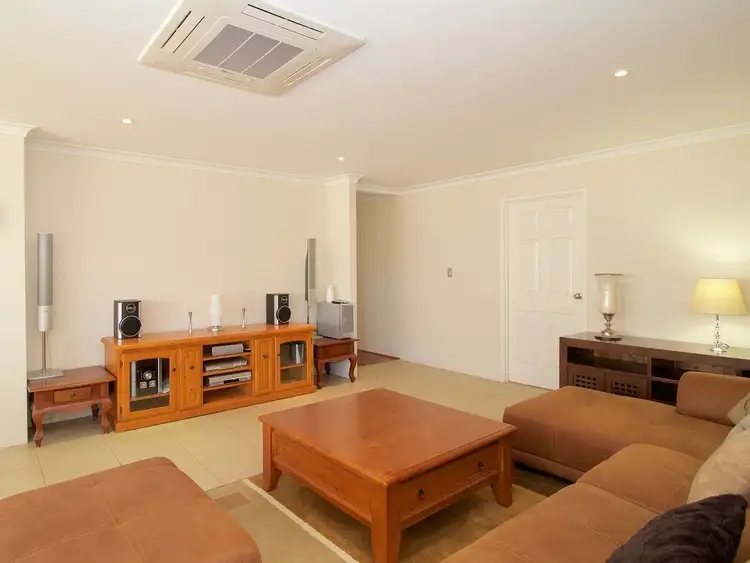 View more
View more
