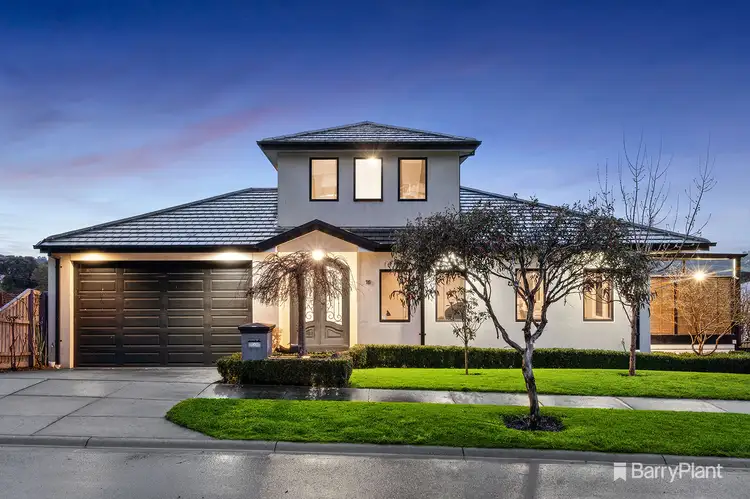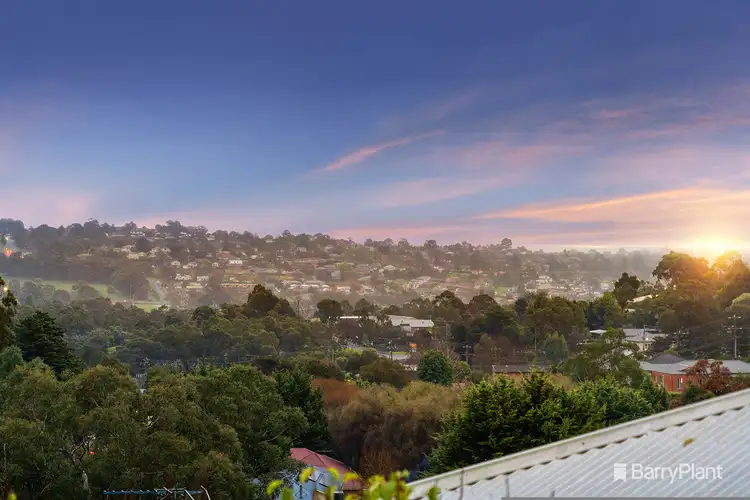Oriented to capture panoramic views from its prestigious Heritage Hills Estate setting, this stunning home makes living with the blended or multigenerational family easy, with its sizeable 5-bedroom layout and stunning array of living and entertaining zones.
Italian wrought iron entrance doors deliver a grand welcome, opening to reveal the home's substantial dimensions, where you will discover a spacious formal lounge room and breathtaking rear balcony with sweeping views that span across to the Dandenong Ranges, while the dining room is ideal for family celebrations.
Incredibly open and airy, the kitchen, meals and family room are equipped with waterfall stone benches, glass splashback, 900mm Blanco appliances, integrated Miele dishwasher, lengthy island breakfast bench plus a butler's pantry.
Enjoy alfresco dining and relaxing with family and friends on the expansive, covered balcony, whilst toasting to the spectacular views and stunning sunsets on offer.
Producing tasty treats throughout the year, the backyard is a welcome haven for the entire family, complete with a lush lawn area, raised vegetable gardens and a variety of fruit trees (lemon, fig, nectarine and mandarin).
Perfect for the blended family, the five robed bedrooms are spread over three levels; two placed on the upper level and accompanied by a family retreat and family bathroom with toilet, while a further two can be found on the entry level, and include the lavish master bedroom with fitted walk-in-robe, twin vanity spa ensuite and balcony access.
Appreciating both internal and external access, the final bedroom with built-in-robes, desk and split system heating/air conditioning enjoys its own wing downstairs, and is accompanied by a dual access ensuite/bathroom with toilet, large laundry/kitchenette plus a rumpus room with sliding doors opening out onto another entertaining zone.
Notably appointed with a powder room, high ceilings, zoned ducted heating and industrial refrigerated air conditioning, ceiling fans, tinted double glazed windows throughout, 3-phase power, 5.2kw solar panels, 5000L water tank (connected to toilets, laundry and garden), intercom, heaps of storage plus a double garage with internal access.
A wonderfully well-connected location seals the home's immense appeal. Situated within walking distance to bus stops, the Warburton Rail Trail, Lillydale Lake and Playground. A few minutes' commute to Main Street shops, cafes and restaurants, Lilydale Marketplace Shopping Centre, Lilydale Train Station, plus Birmingham Primary School, Lilydale Primary School, Yarra Hills Secondary College, Lilydale High School and Mount Lilydale Mercy College.









 View more
View more View more
View more View more
View more View more
View more


