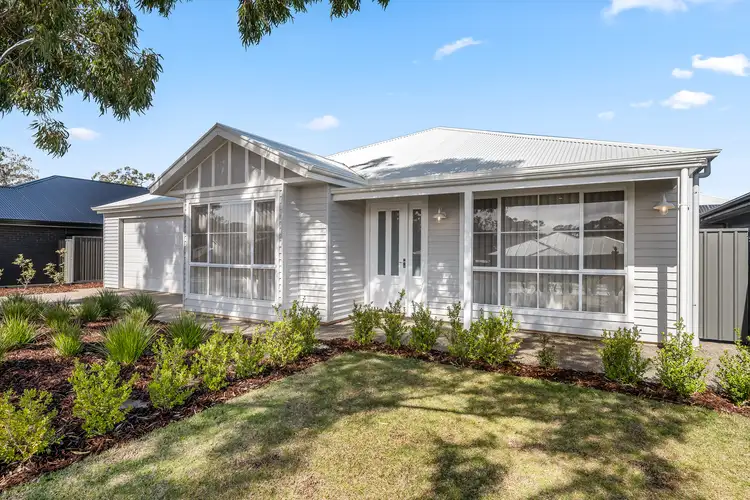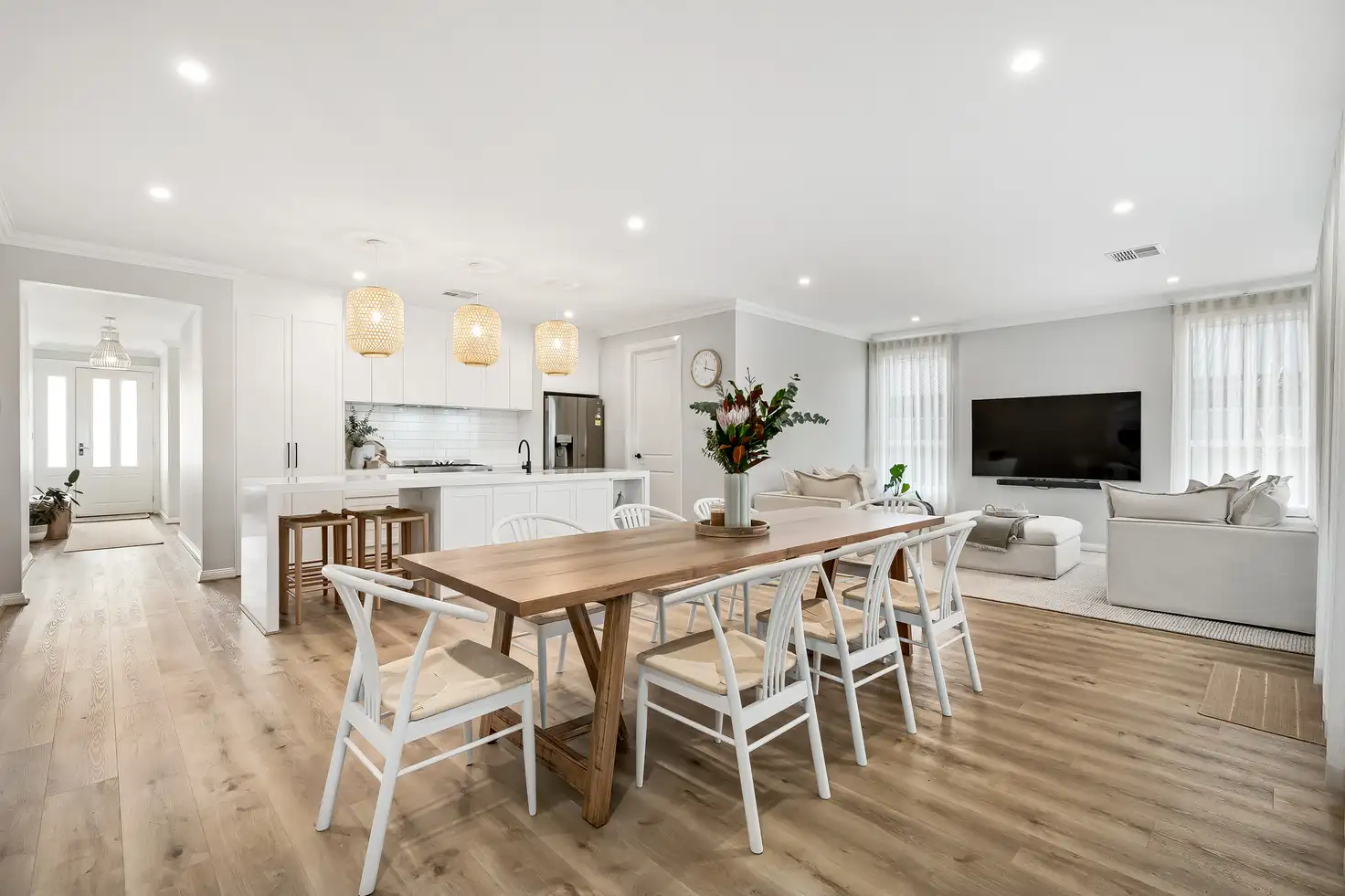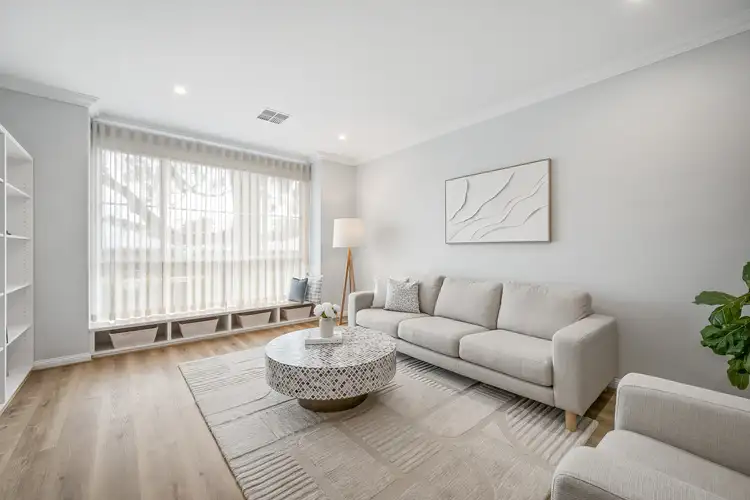Settled within the boutique Springbrook Estate and custom built by the renowned team at Kookaburra Homes, this immaculate, country-style haven transports the elegance of coastal living to the heart of Adelaide's abundant Hills.
Just a stroll from newly established wetlands, Aston Hills' growing amenities, Golf Club and Recreation Centres, the address balances its sense of convenience with complete calm - a lifestyle that thrives on fresh air, natural surrounds and a strong sense of community.
Inside, you will find an effortless soothing palette of soft textures and natural finishes, brightened by light-filled open spaces and layered with thoughtful design.
The four bedroom footprint rightfully prioritises its master retreat with elegant sheer curtains, walk-in robe and ensuite, while a separate three-bedroom wing creates independence for growing kids - each with built in robes and soft carpets underfoot.
Two living zones and a dedicated study nook ensure flexibility for the modern family, while the statement kitchen anchors the open-plan hub with shaker cabinetry, quality stainless-steel appliances and ultra-thick 60mm stone benchtops - speaking to soft luxury at every step.
Always encouraging a connection with the outdoors, the all-weather alfresco oversees a generous yet low-maintenance lawn perfect for kids and pets - and only a few years young yet presenting as brand new upon a rare 600sqm (approx.) parcel, this Hamptons retreat hits every box in your search for the perfect property…
Even more to love:
• Quality custom build by Kookaburra Homes
• Double garaging & driveway
• WIR & couple's ensuite to master
• BIRs to bedrooms 2, 3 & 4
• Separate study nook
• Technika 900mm dual fuel freestanding oven
• Walk-in pantry with internal access to mud-room & garage
• Stylishly tiled bathrooms with dual basins
• Alfresco entertaining & easy-care, irrigated front gardens
• Lots of concealed & considered storage
• Ducted R/C air conditioning
• Moments to local shops, cafés, wineries & playgrounds
• Zoned for Mount Barker High, Mount Barker & Mount Barker South Primary, plus numerous private & community schools
• Just 25-minutes from the Tollgate & 35-minutes from the CBD
All the space, style and serenity you've been searching for!
Specifications:
CT / 6247/135
Council / Mount Barker
Zoning / MPN
Built / 2022
Land / 600m2 (approx)
Frontage / 20m
Council Rates / $3,102.86pa
Emergency Services Levy / $105.25pa
SA Water / $82.30pq
Estimated rental assessment $660 - $720per week/ Written rental assessment can be provided upon request
Nearby Schools / Mount Barker South P.S, Mount Barker H.S
Disclaimer: All information provided has been obtained from sources we believe to be accurate, however, we cannot guarantee the information is accurate and we accept no liability for any errors or omissions (including but not limited to a property's land size, floor plans and size, building age and condition). Interested parties should make their own enquiries and obtain their own legal and financial advice. Should this property be scheduled for auction, the Vendor's Statement may be inspected at any Harris Real Estate office for 3 consecutive business days immediately preceding the auction and at the auction for 30 minutes before it starts. RLA | 333839








 View more
View more View more
View more View more
View more View more
View more
