“Why we like the property” (agent perspective)
Spanning 6 acres and featuring a rural residence so unique, this property has to be seen to believed. From the moment you arrive, the sense of serenity, of sheer scale and perspective overwhelms, and within the walls of this custom home, the realisation of superior comfort and luxury becomes a reality.
Built to entertain, this four-bedroom Lachlan Fleming built residence offers magnificent double-height ceilings in the open plan living and dining, zoned family and private master retreat, culminating in a home centered around the expansive verdant countryside, with an outdoor entertaining area that leaves no wish unfulfilled.
Filled with natural light, the impressive family compound features bespoke inclusions, premium fixtures and generous domains, including a gourmet entertainer’s kitchen featuring butler’s pantry, a suite of premium appliances and stone benchtops overlooking the impressive family living and dining with stone feature fireplace and a wall of glass sliding doors that create a seamless flow to the alfresco entertaining area and stunning swimming pool.
Beautifully designed to offer picture-perfect vantage points from any room in the home, this property is intended for a countryside lifestyle without compromise.
“What the property offers” (property perspective)
Underscored by polished hardwood floors and offering contemporary interiors highlighted by a neutral palette, cleverly zoned accommodations include a private children’s wing comprising three generous bedrooms featuring study nooks and robes that all open out to a central family room for extra space.
Privately set to take in the spectacular views, the king sized master suite offers a huge walk-in robe and full ensuite, with a private study with custom cabinetry and rumpus/parent’s retreat close by.
The property is serenely positioned and offers plenty of space for the entire family, with an additional gym/home office studio offering built-in cabinetry and separate access.
Overflowing with features including ducted heating and air conditioning, landscaped surrounds, 6m x 6m approx shed/sep garage, vegetable garden, chicken coop and double garage with internal entry set on a supremely private allotment.
“What you love about the property” (vendor perspective)
The amazing views, the peace and tranquility and a home that rises to every occasion. We custom built a home where the focus is family and friends and sharing this fantastic acreage with our nearest and dearest. Where we all have enough to space to relax and unwind but also come together in the central living area and the outdoor entertaining.
We’ve hosted intimate winter dinner parties by the fireplace and huge Christmas Day get-togethers where we spill out onto the lawn, kids in the pool, with backyard cricket being played and everyone having a great time. It really is a special place to make your own.

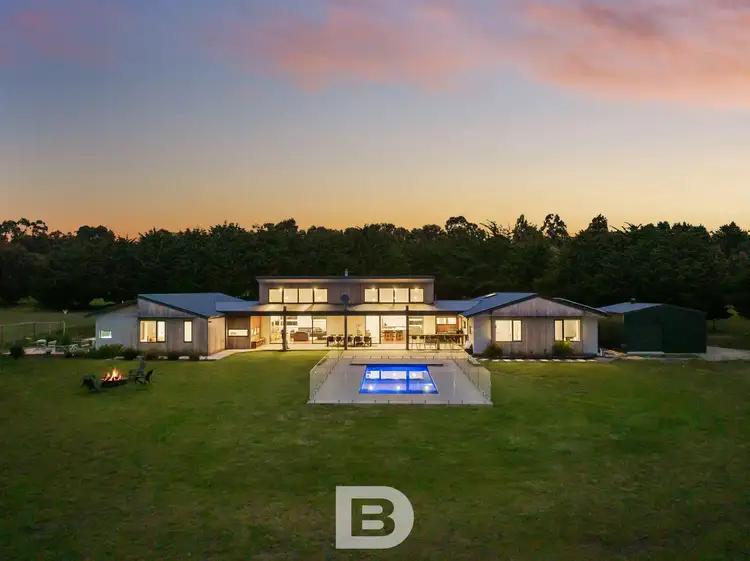
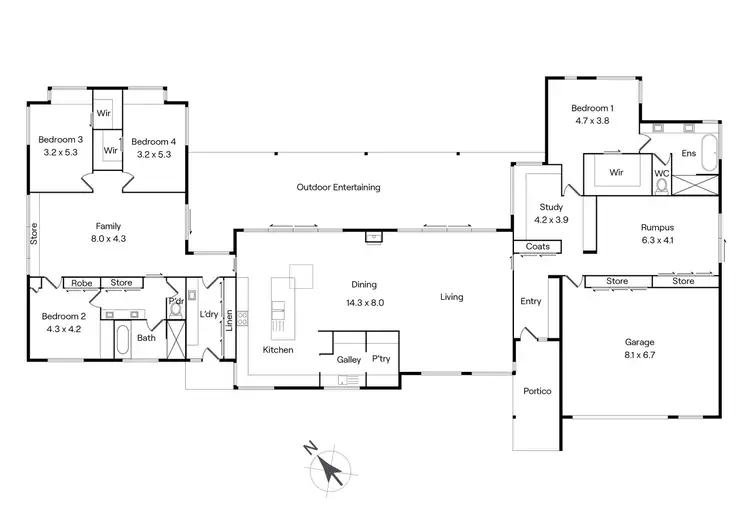
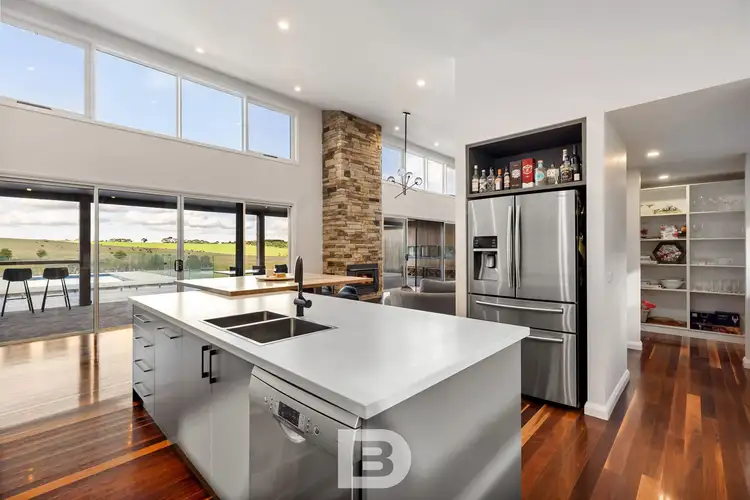
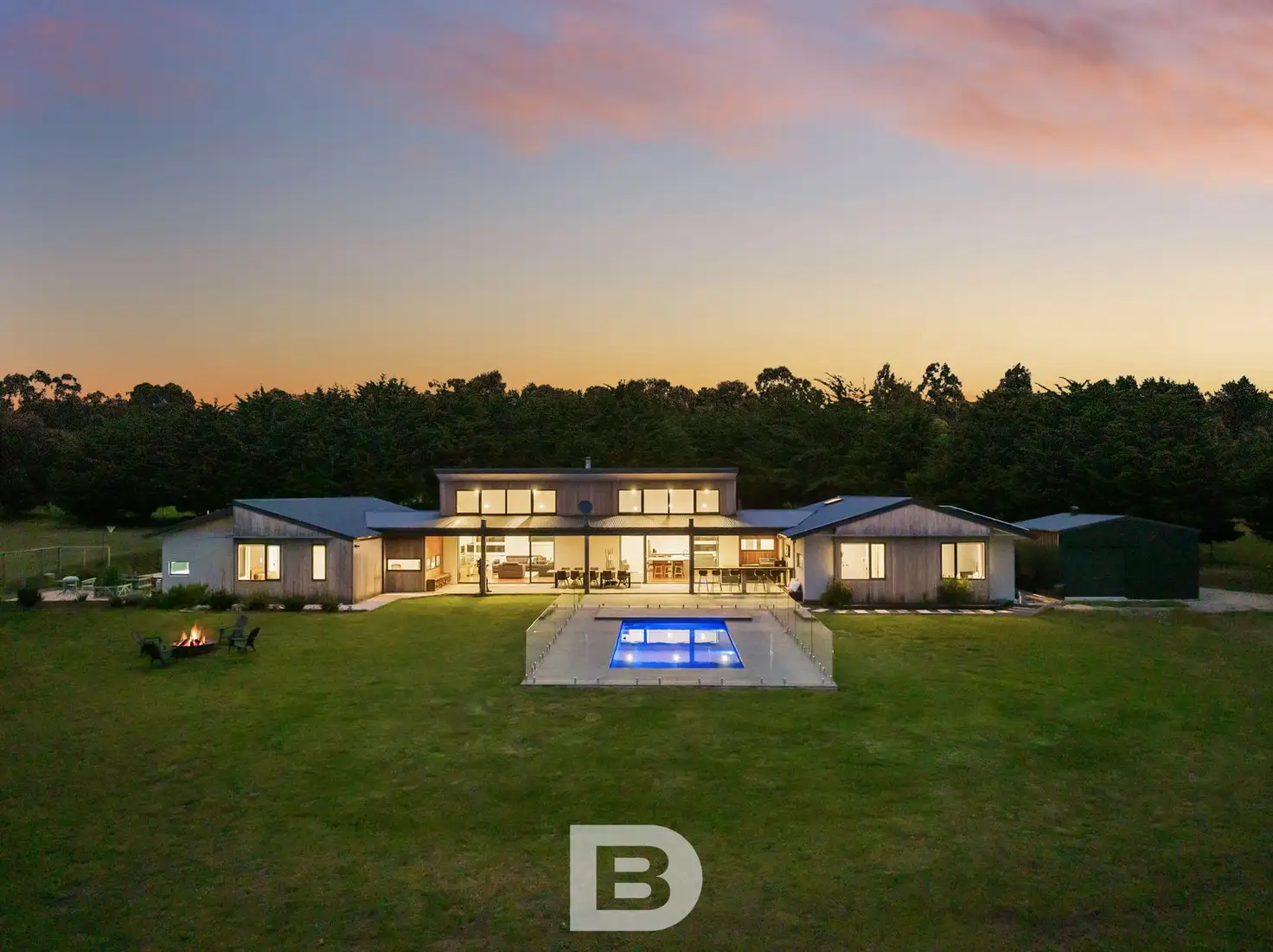


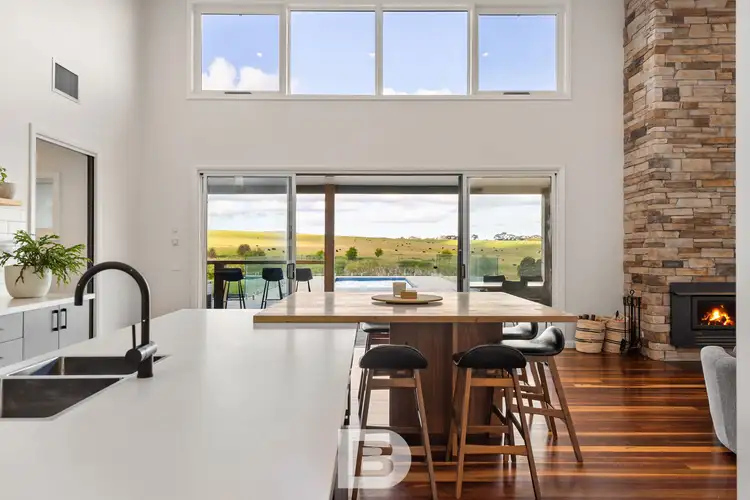
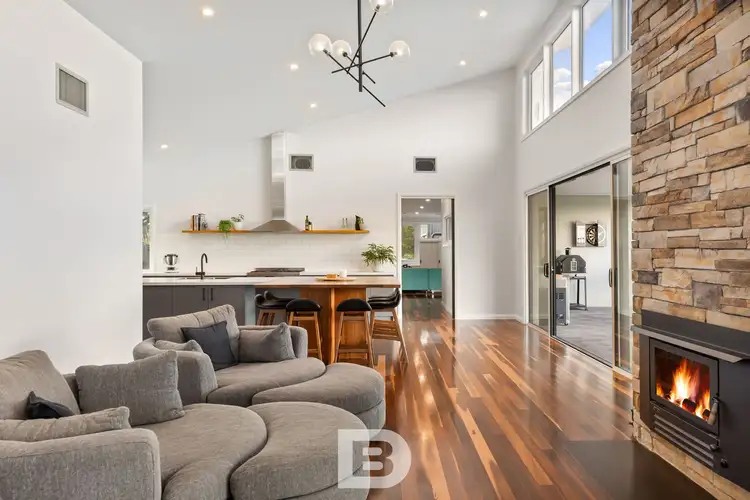
 View more
View more View more
View more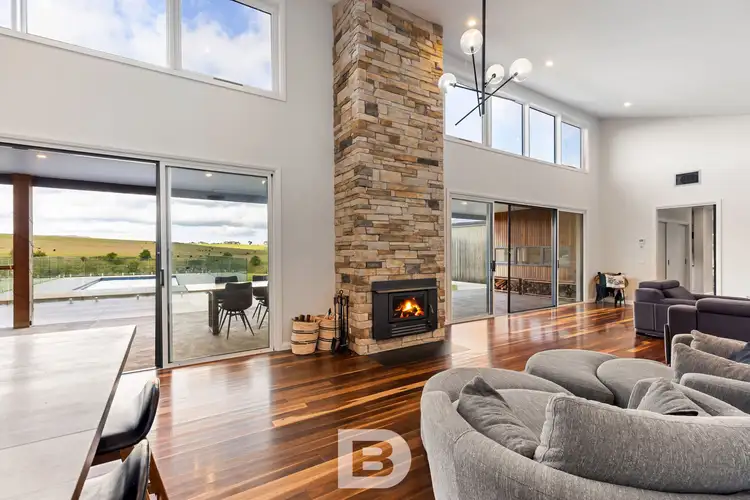 View more
View more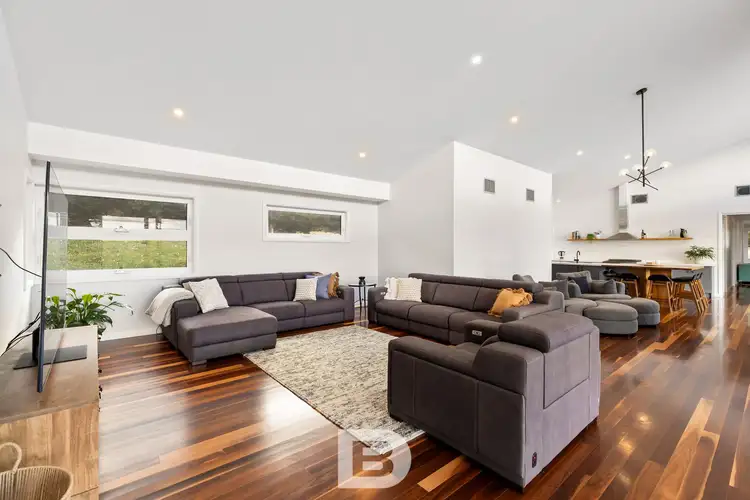 View more
View more


