This property qualifies for the First Home Owner Grant of up to $15,000 and is eligible for stamp duty relief. Don't miss this opportunity to own a new home.
Introducing this exquisite brand-new build, a pristine residence that has never been lived in, offering a modern and inviting atmosphere with a focus on neutral tones throughout. This stunning property boasts a thoughtful design that combines comfort and functionality seamlessly.
As you step into the home, you are welcomed by a spacious main bedroom that includes a walk-in wardrobe, providing ample storage space, and a private ensuite for added convenience. The ensuite is a sanctuary of relaxation, featuring contemporary fixtures and finishes. The attention to detail in the design ensures a luxurious and comfortable retreat.
Accompanying the main bedroom are the equally impressive 2nd and 3rd bedrooms, each equipped with built-in wardrobes to maximize storage efficiency. The bedrooms exude a sense of warmth and coziness, making them perfect havens for rest and relaxation.
The property also features a generously sized main bathroom, adorned with modern amenities, offering both style and functionality. The hallway storage further enhances the practicality of the home, ensuring that every inch of space is utilized efficiently.
The heart of the home lies in the well-appointed kitchen, where functionality meets aesthetics. The kitchen boasts a built-in pantry that not only provides ample storage but also features plumbing for a coffee machine, catering to the needs of coffee enthusiasts. Additionally, the thoughtful inclusion of plumbing for a fridge allows residents the option of having a plumbed refrigerator, adding a touch of convenience to daily living.
The open-plan design seamlessly connects the kitchen, dining, and lounge areas, creating a spacious and interconnected living space. Natural light floods through the windows, enhancing the airy and inviting ambiance of the home.
Step outside from the open-plan area and discover a charming alfresco area. The alfresco space provides an ideal setting for outdoor entertainment or a quiet retreat, extending the living space and connecting the indoors with the outdoors seamlessly.
In summary, this brand-new build stands as a testament to modern living, with its thoughtful design, practical features, and stylish aesthetics. From the luxurious main bedroom to the well-appointed kitchen and inviting alfresco area, this property offers a harmonious blend of comfort and contemporary elegance. Don't miss the opportunity to make this pristine residence your new home.
Additionally, when looking at properties it's important to have confidence in how much you can borrow. Ray White has partnered with Loan Market who can make this simple and stress free for you. As our customer, you'll receive a complimentary, obligation free chat with our local broker to discuss your options and tailor a lending solution to suit your needs. If you would like to speed up the process, click on the link below to get started today.
https://broker.loanmarket.com.au/natasha-davis/contact/
Disclaimer: We have obtained all information in this document from sources we believe to be reliable; However we cannot guarantee its accuracy and no warranty or representative is given or made as to the correctness of information supplied and neither the owners nor their agent can accept responsibility for error or omissions. Prospective purchasers are advised to carry out their own investigations. All inclusions and exclusions must be confirmed in the Contract of Sale.
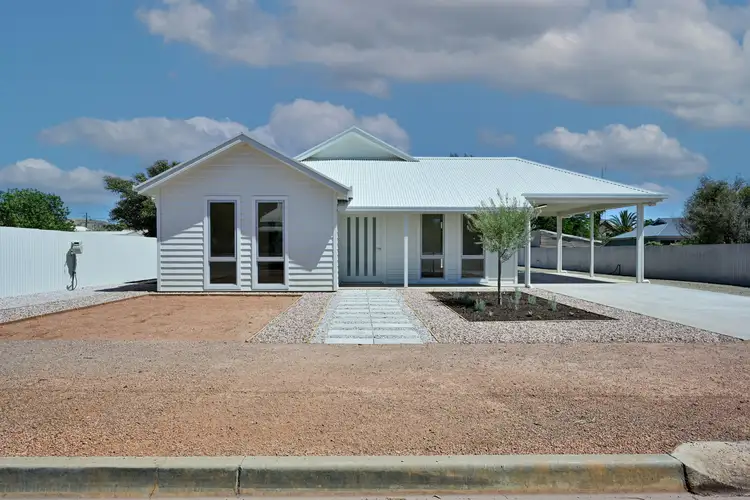
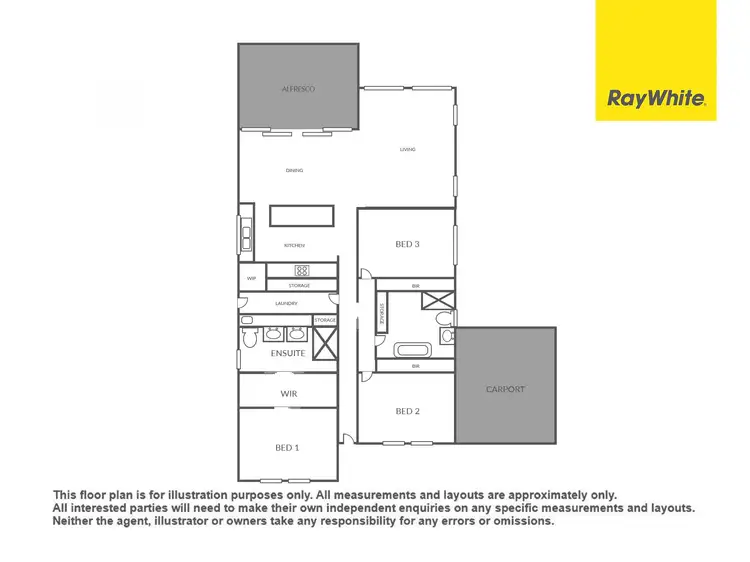
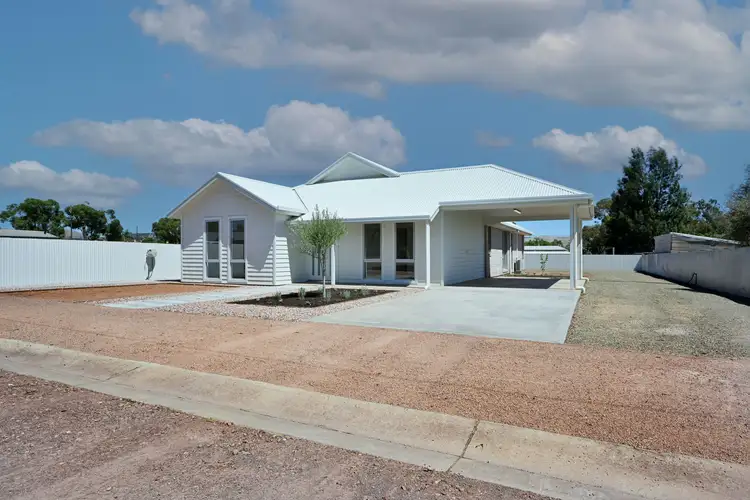
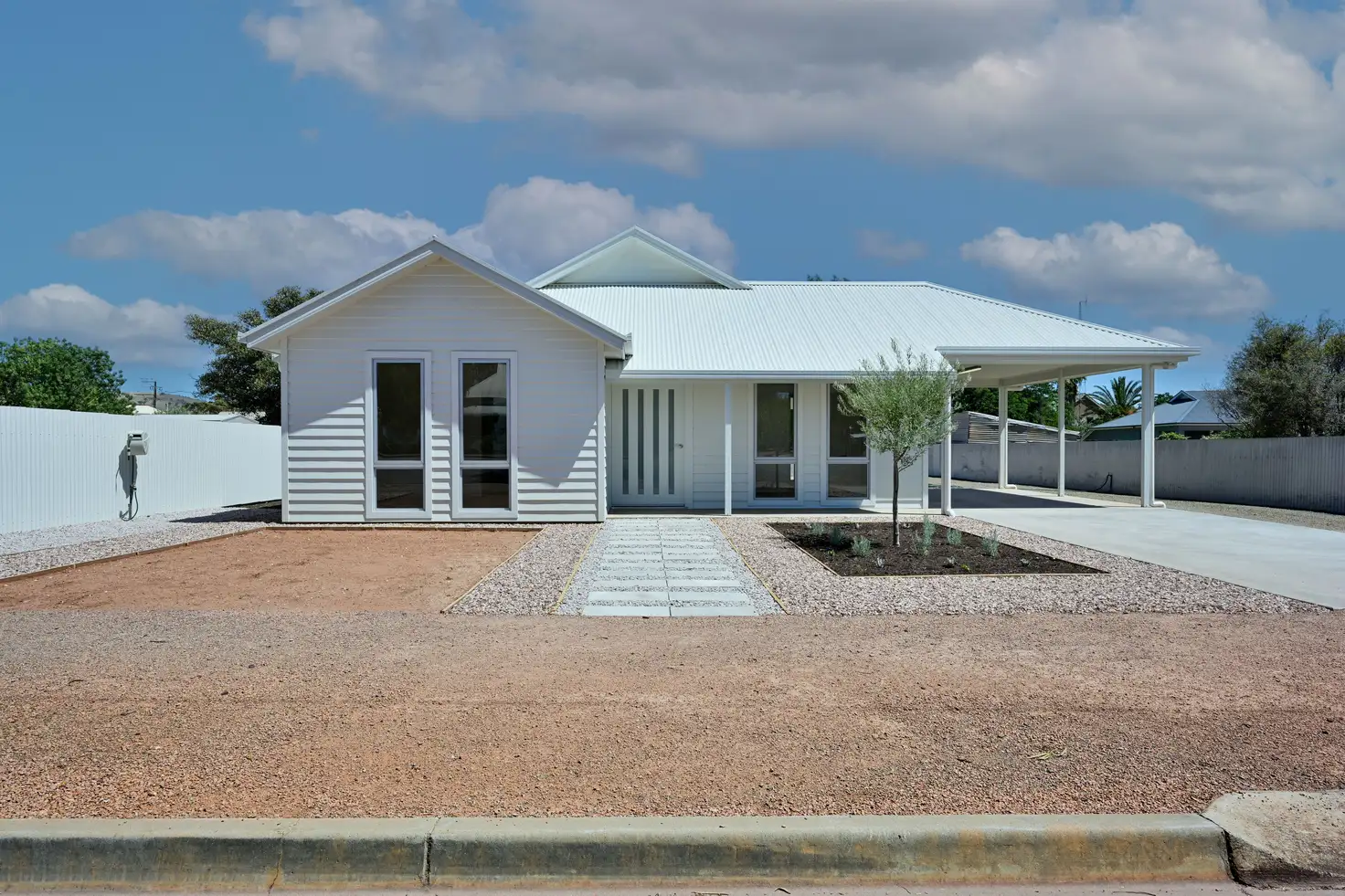


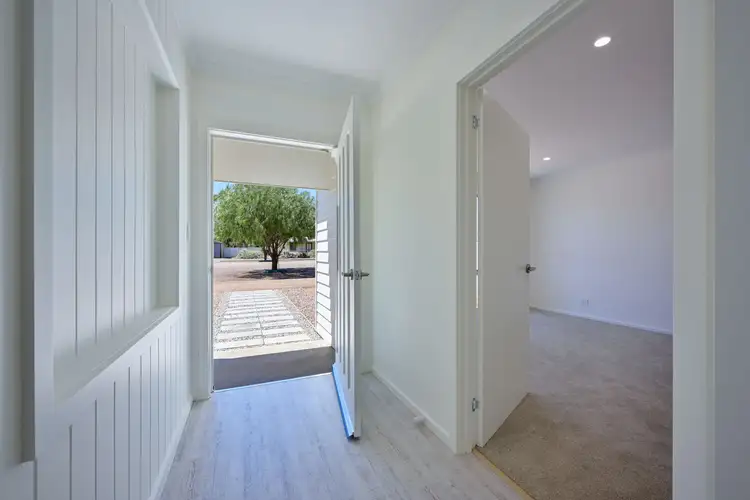
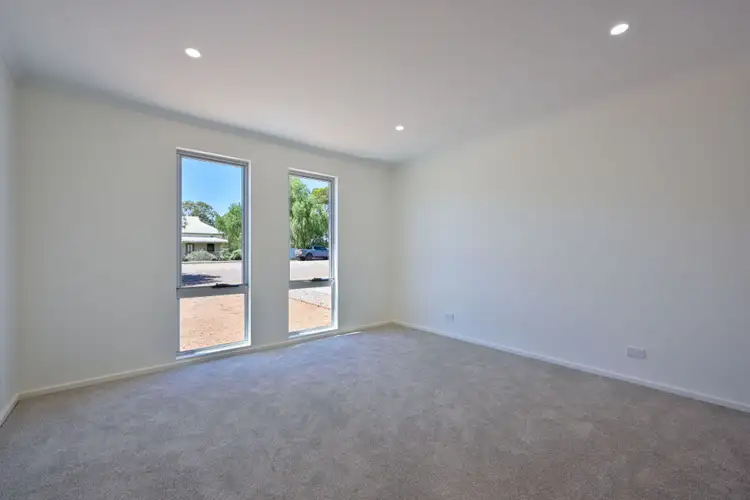
 View more
View more View more
View more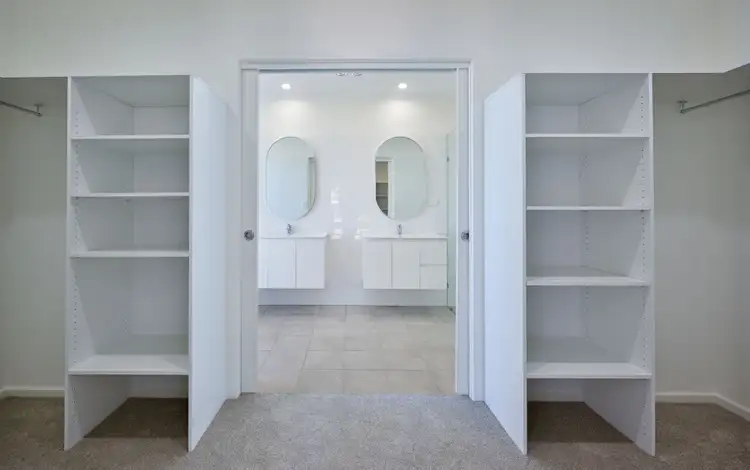 View more
View more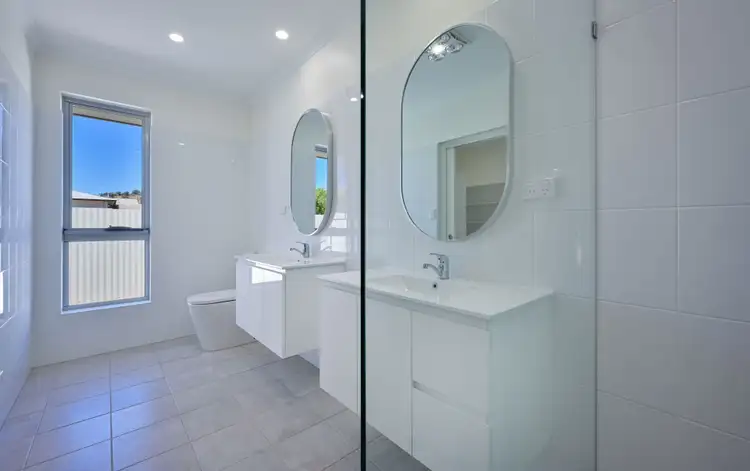 View more
View more
