EXQUISITE FAMILY RETREAT
Ross Whiston and Sallyann Vivian proudly present 16 Honeysuckle Drive, Two Wells-a property where modern elegance meets family-friendly functionality. This outstanding residence, situated on a generous 1,035m² allotment, presents the perfect opportunity for those seeking a forever family home with ample space for both relaxation and entertainment.
From the moment you enter, the wide hallway welcomes you with a sense of grandeur, enhanced by a stylish modern chandelier that sets a sophisticated tone for the rest of the home. This hallway leads you to a series of beautifully appointed rooms designed to cater to every aspect of comfortable living.
The master suite is a true retreat, featuring a spacious bedroom with a large walk-behind robe and a ceiling fan, ensuring a serene and comfortable environment. The adjoining ensuite is nothing short of luxurious, offering his and hers vanities, a double shower, a separate toilet, and floor-to-ceiling tiles that exude a spa-like ambiance.
Entertainment and relaxation are at the heart of this home. A dedicated home theatre provides the ideal setting for movie nights or family gatherings, while a conveniently located office/study nook caters to those who work from home or require a quiet space for study.
The gourmet kitchen is a chef's dream, boasting premium features including soft close drawers, a 900mm wide 5-burner gas cooktop, and a 900mm wide electric oven. This space is designed for both functionality and style, with plumbing for a modern fridge, a double drawer dishwasher, and a large walk-in pantry offering abundant storage. The pendant lights add a touch of elegance, making the kitchen not only a place to cook but a central hub for socializing and family life.
Bedrooms two, three, and four are thoughtfully designed with built-in robes and ceiling fans, providing ample storage and comfort. The family bathroom serves these bedrooms with a large shower, floor-to-ceiling tiles, and a separate toilet and vanity area, ensuring that the morning rush is a breeze.
A large laundry with extensive storage solutions adds to the practical layout of the home, while downlights throughout provide a modern and cohesive lighting scheme. The reverse cycle heating and cooling system ensures year-round comfort, making this home a haven in all seasons.
Step outside, and you'll find that the attention to detail continues. Sliding back doors open up to an aggregate concrete entertaining area, seamlessly blending indoor and outdoor spaces. This area overlooks a stunning swimming pool and a beautifully landscaped backyard, creating a perfect setting for alfresco dining, weekend barbecues, or simply unwinding with family and friends.
The exterior of the property is equally impressive, featuring an aggregate driveway leading to a double garage with drive-through side access, offering practicality and ease of access. A large shed with concrete flooring and power is ideal for those needing extra storage or a dedicated workshop space. Additionally, the home is equipped with provisions for a gas fireplace, complete with a gas pipe and isolator, allowing for easy installation should you wish to add a cosy focal point to your living area.
Additionally:
Year Built - 2021 (approx.)
Wall Construction - Brick
Land Size - 1,035sqm (approx.)
Floor Area - 245sqm (approx.)
Frontage - 23.0m (approx.)
Zoning - MPT - Master Planned Township / ETAC - Emerging Township Activity Centre
Local Council - Adelaide Plains
Estimated Rental Return - $680.00 - $780.00 p/w. (approx.)
Council Rates - $820.00 qtr. (approx.)
Water Rates (excluding Usage) - $74.20 qtr. (approx.)
Es Levy - $103.65 pa. (approx.)
Easement(s) - NO
Encumbrance(s) - YES
16 Honeysuckle Drive is not just a house; it's a home designed for living, entertaining, and creating lasting memories. Its blend of modern amenities, thoughtful design, and spacious layout makes it an exceptional choice for those seeking the perfect family abode in the picturesque suburb of Two Wells.
Contact Ross Whiston on 0418 643 770 or Sallyann Vivian on 0419 849 168 to organise your viewing appointment today.
Want to find out where your property sits within the market? Have one of our multi-award-winning agents come out and provide you with a market update on your home or investment!
Disclaimer: Every care has been taken to verify the correctness of all details used in this advertisement. However, no warranty or representative is given or made as to the correctness of information supplied and neither the owners nor their agent can accept responsibility for error or omissions.
Ray White Gawler East
RLA 327 615
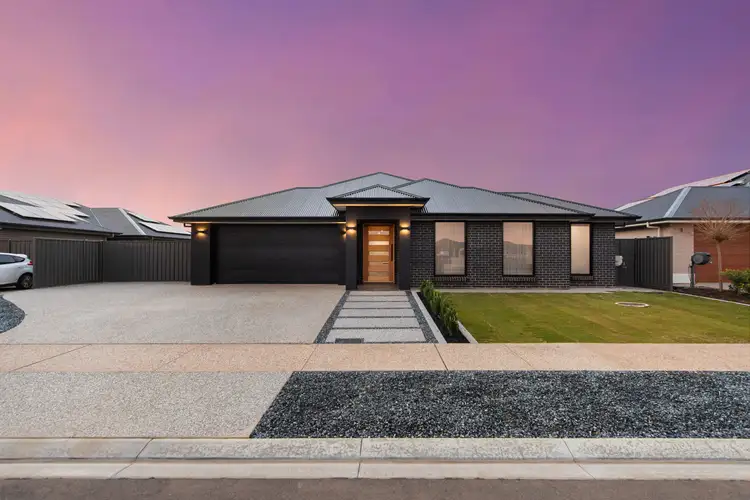
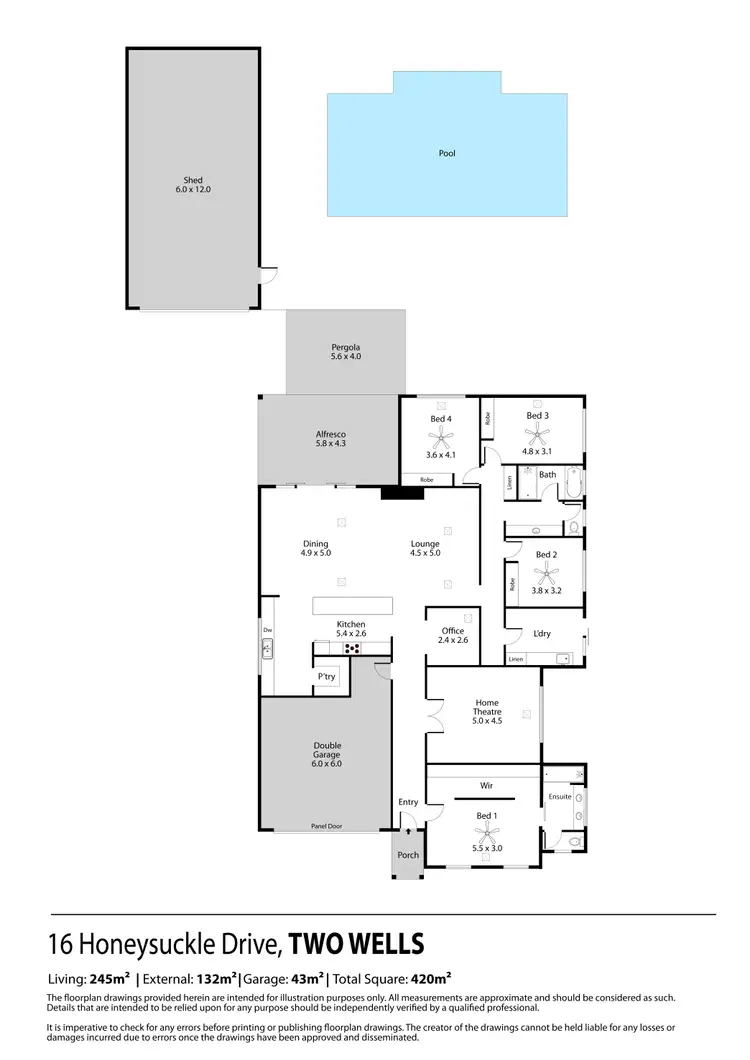
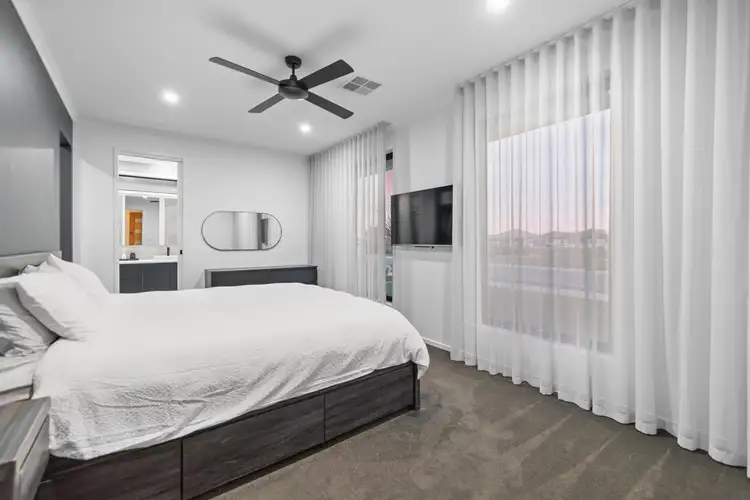
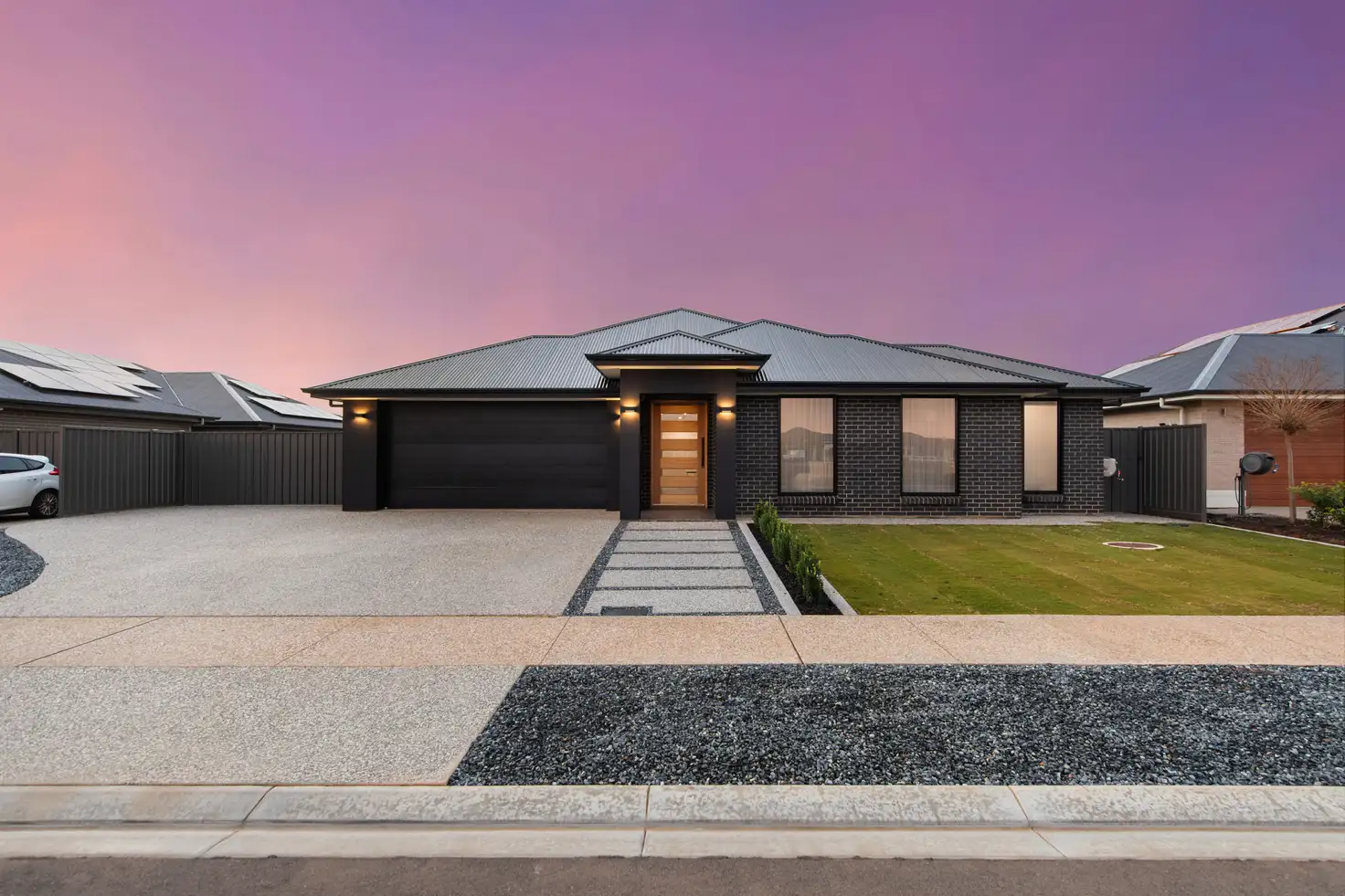


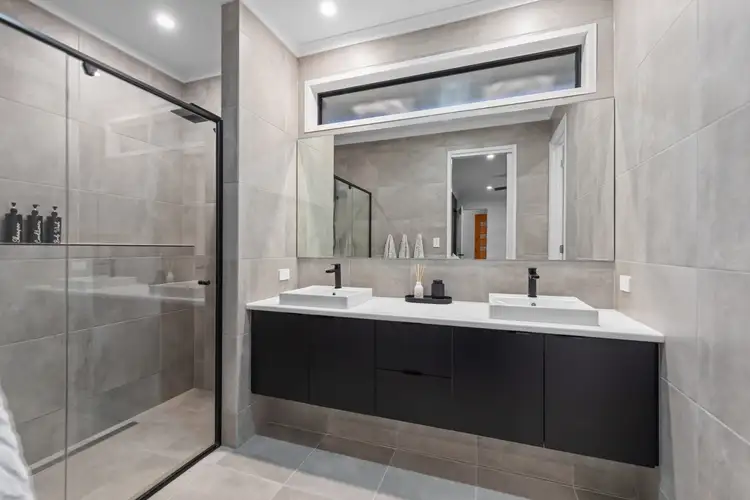
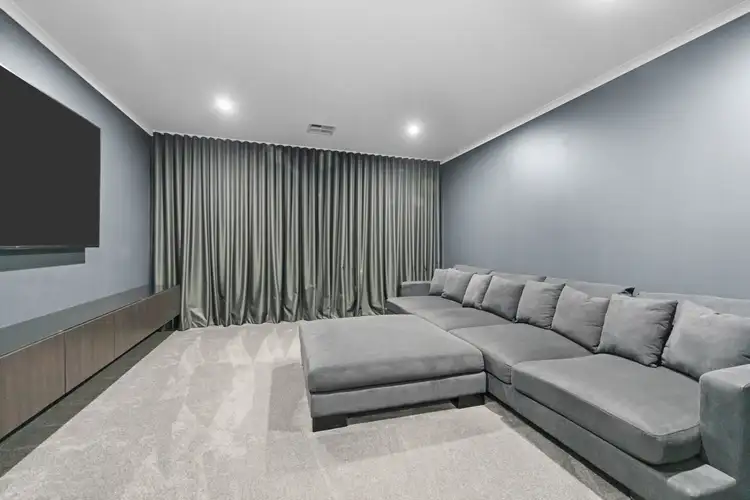
 View more
View more View more
View more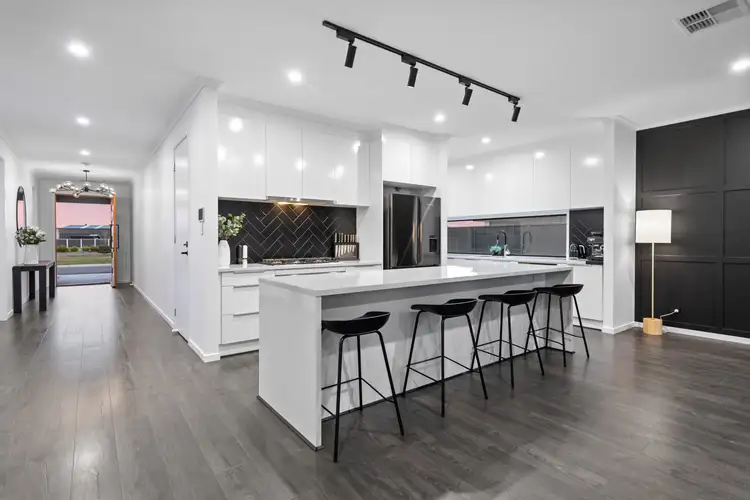 View more
View more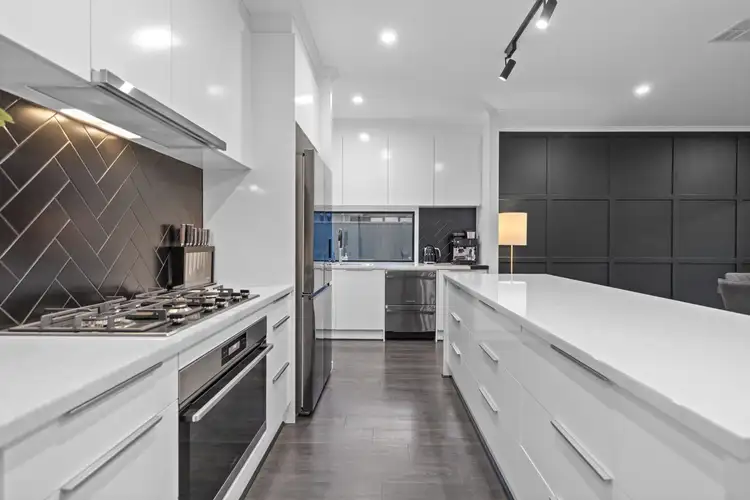 View more
View more
