Perfect for the grown-up family with lots of space and room for privacy and relaxation.
This close to Black Hill Conservation and Linear Park, peace and quiet is enviable. But it's the four-bedroom, double storey home adding elevation, family space and entertaining to its foothills appeal, with vicinity to Athelstone Shopping Centre and St. Ignatius College...
Now that'll hit home with families.
A classic design with quality details. Polished porcelain tiles make a gleaming entry as carpets, drapes and coffered ceilings bring elegance into the formal living and dining zone.
Where formality ends, its casual flow leads into modern, open plan living and dining with a rear garden panorama, natural light and a leafiness defining far-reaching views while screening out neighbours.
To its family-friendly kitchen serving up necessities such as ample laminate benchtops, walk-in pantry, stainless oven, and more views from the kitchen sink.
The all-important crossover from indoors to out is via sliding glass doors with one thing in mind; the alfresco, and beneath its pitched roof for gatherings galore and weather-protective cafe blinds, the visual rewards are clear...
Layers of standard roses, topiary hedges and fruit trees, a green belt of lawn and birds-eye views of treetops for days. You've got to love Athelstone for its aspect.
Turning in means a ground floor master adding luxe via quality window furnishings, a spa-equipped and spacious ensuite, plus walk-in and mirrored robes for parental harmony.
Laminate timber floors sweep the entire upper level, stopping at the rear family bathroom with three-way access, a sunny position, and separate WC. All three massive bedrooms revel in walls of storage - the front two suites with mirrored robes reflect the Black Hill ascent right back.
And for come-and-go families there'll always be a carpark - a fully paved verge fits three cars, plus a dual driveway for more off-street, and double garaging behind secure roller doors (with a third opening to the alfresco.)
Friendly and safe street/neighbourhood provides security and peace of mind. In a suburb applauded for its shopping and school choice, you'll also enjoy the weekends - Black Hill, Morialta and Linear Park trails are calling...
Alongside nature, Athelstone delivers.
You'll love:
- C2000 Federation style build
- Black Hill Conservation Park views
- Views & elevation from the rear
- Gas plumbing for BBQ
- Cafe shade blinds to pitched & paved alfresco
- Under stair storage
- Zoned ducted R/C A/C
- Rinnai hot water temp control
- 2.5kw solar panels
- Downstairs master with WIR, BIR & spa ensuite
- Formal retained gardens
- Close to St. Ignatius College
- Bus routes from Gorge Road
Specifications:
CT / 5099/427
Council / City of Campbelltown
Zoning / R'6
Built / 2000
Land / 630m2
Frontage / 21m
Council Rates / $2077.80pa
SA Water / $239.26pq
ES Levy / $369.95pa
All information provided has been obtained from sources we believe to be accurate, however, we cannot guarantee the information is accurate and we accept no liability for any errors or omissions (including but not limited to a property's land size, floor plans and size, building age and condition) Interested parties should make their own enquiries and obtain their own legal advice. Should this property be scheduled for auction, the Vendor's Statement may be inspected at any Harris Real Estate office for 3 consecutive business days immediately preceding the auction and at the auction for 30 minutes before it starts.
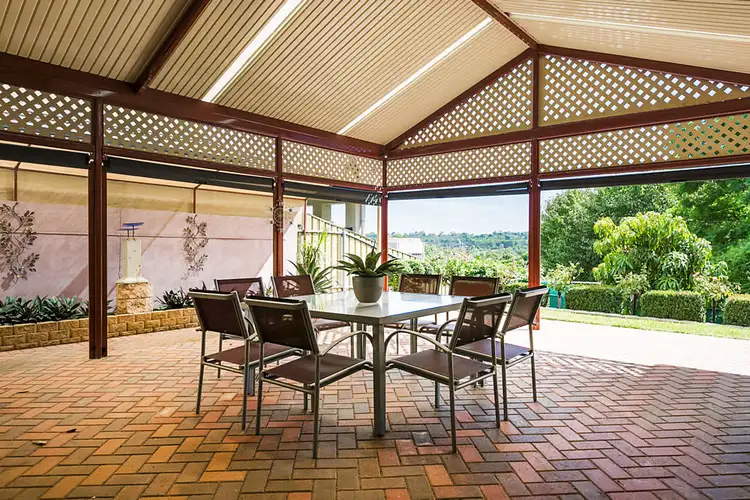
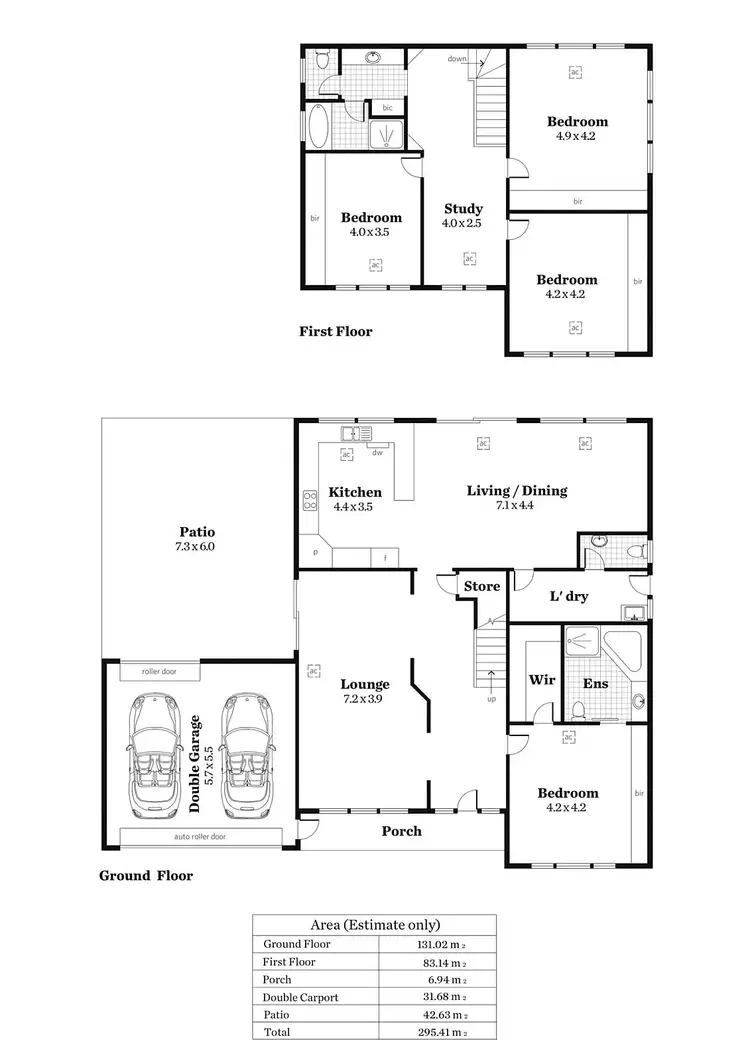
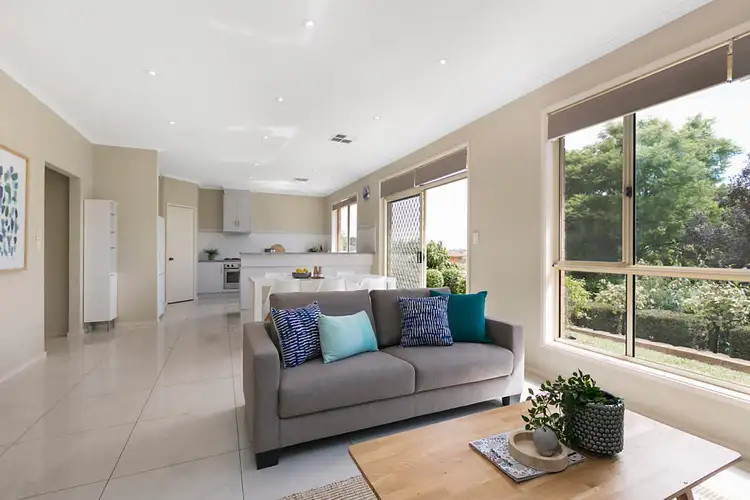
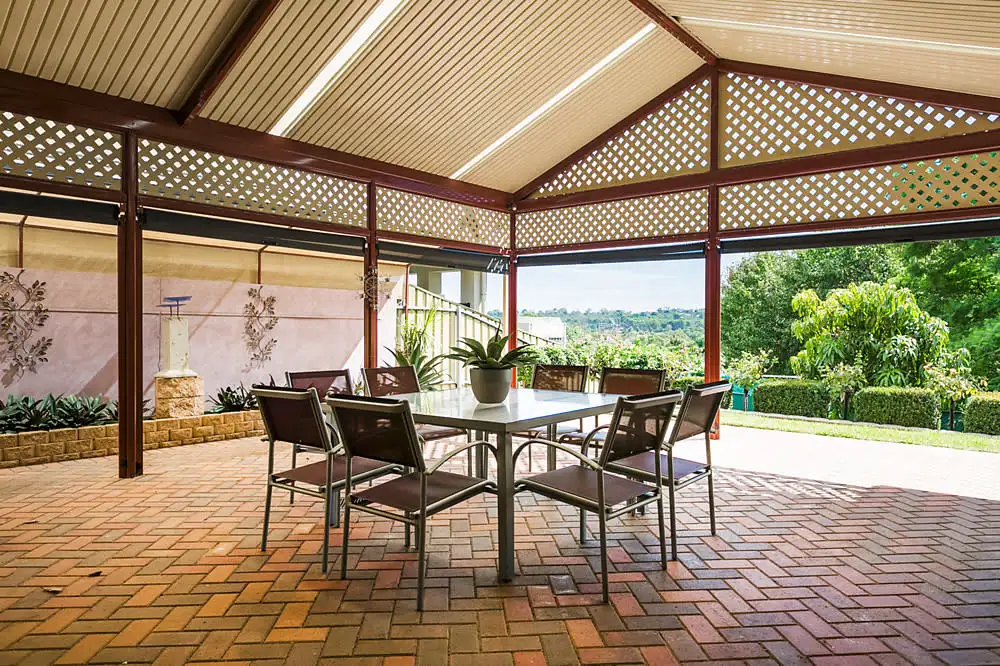


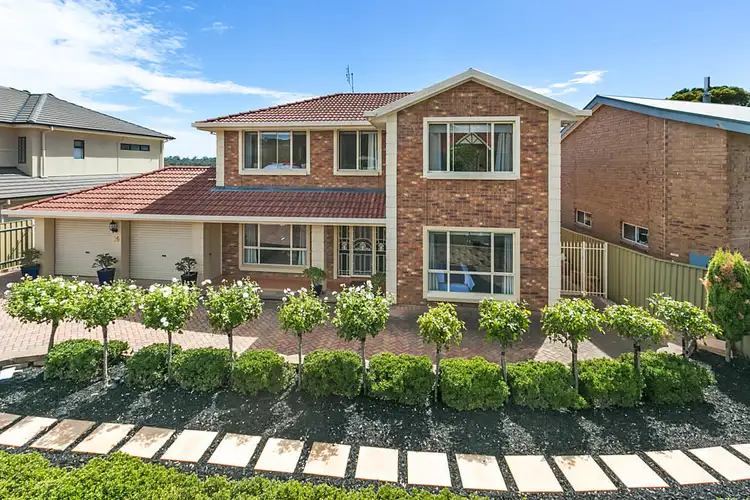
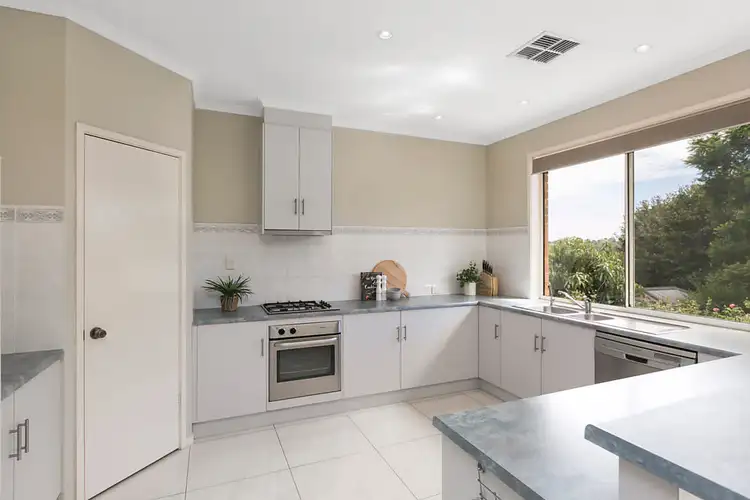
 View more
View more View more
View more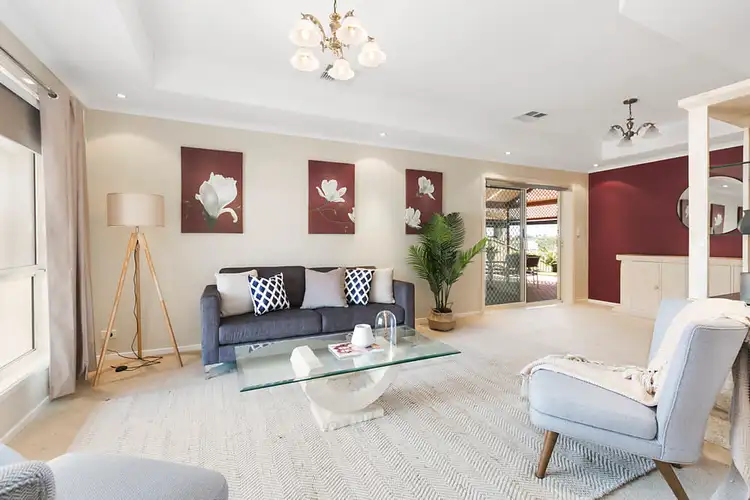 View more
View more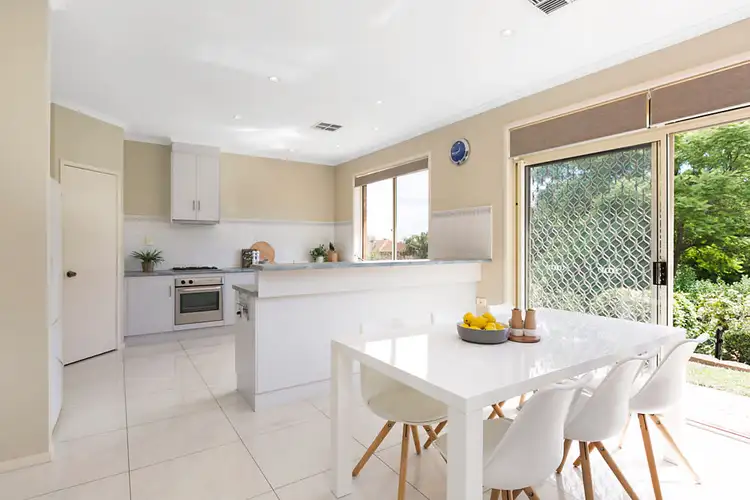 View more
View more
