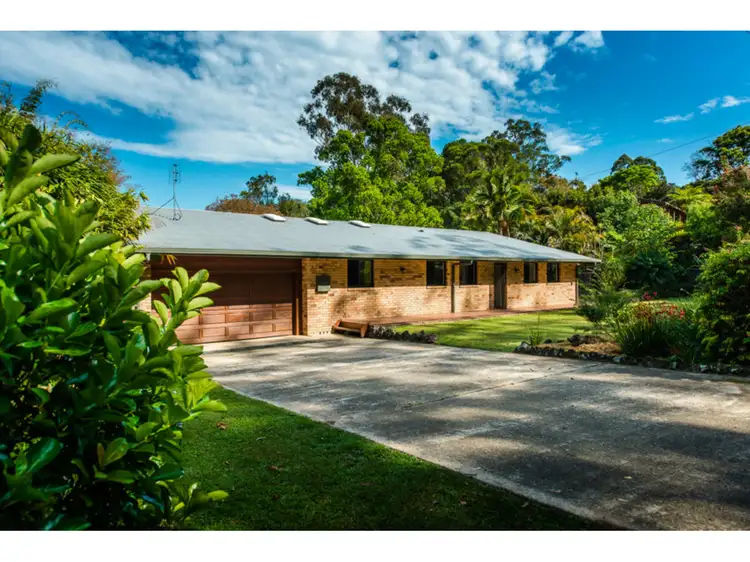Privacy and seclusion....the small hamlet of Fernmount is both sought after and so close to Bellingen.
Located within 5.4 km (5 minutes drive) of the very desirable town of Bellingen.this, 4 bedroom home is ideally situated on a 2680 sq m high-set block, capturing the breezes and views you would expect. With extensive and flexible living spaces, huge garage with electric door, large bedrooms and bathroom, and a laundry with a shower and separate toilet, everything about this property speaks of space.
You arrive at the house, driving in past a privacy hedge and onto the near-level driveway using your remote to park your car in the huge, 3 car garage. Entering the house, you begin to notice the abundance of space that this home offers. To the left is the master bedroom, to the right, the living spaces.
Stepping through to the open-plan living room, you will notice the huge proportions of the room and imagine using it to entertain friends or family.
It is a home for entertaining, no doubt. The sizable, fully-tiled timber kitchen has a large walk-in pantry, 5-burner gas stove with stainless splashback, room for a large fridge and freezer, a stainless steel dishwasher and a double sink. It is centrally located and completely open to the entire space, ideally placed to interact with any of your guests in the tiled dining area or in the enormous living space.
The recently laid, polished red Babinga floating floor is a statement throughout the space, and gently reflects the light coming in from the windows all around.
The large, slow-combustion heater will keep you warm on those crisp valley evenings, and the outdoor area off the living room is the ideal place to enjoy a bbq with friends.
Choosing to turn left from the front entry will take you directly to the master bedroom; large by anyone's standards.
There are three other bedrooms, one of which leads directly off the master bedroom, ideal for a study or extra TV room.
Turn the hall to the bathroom, you are again and continually impressed by the luxury of space that, in this house, is evident. The bathroom offers a bath, vanity and toilet, with a shower and another, separate, dual-flush toilet located in the generous laundry next door.
Moving outdoors, the rear verandah gives you access to the entire length of the building, as well as ample opportunity to place a cozy setting to enjoy those views. The covered, paved outdoor living space with water feature is just the spot to relax and entertain your guests, as well as pick up the breeze in summer.
The rear of the property slopes away from the house, with an aviary just ready to receive some chickens. A few fruit trees add to the sense for country living and the gate at the bottom of the garden gives you a short-cut through to Burdett Park, perfect for the kids.
This lifestyle property offers flexible living on a generous scale, perfect for a family or people who love entertaining, with room for the vegies and chooks out the back, all within 5 minutes drive (5.4 km) of the cosmopolitan, cafe culture of Bellingen, yet close enough to the coast to enjoy a swim or stroll along pristine beaches!
DISCLAIMER:
We make no representation or warranty as to the accuracy, reliability or completeness of the information relating to the property. Some information has been obtained from third parties and has not been independently verified. Accordingly, no warranty, representation or undertaking, whether express or implied, is made and no responsibility is accepted by us as to the accuracy of any part of this, or any further information supplied by or on our behalf, whether orally or in writing.








 View more
View more View more
View more View more
View more View more
View more
