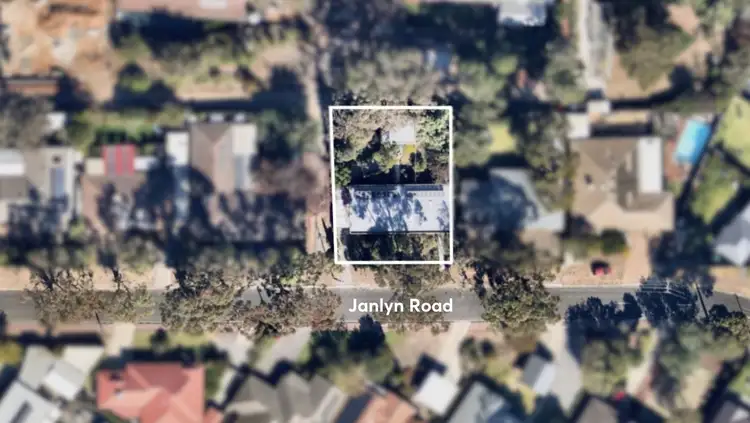Based at the tranquil foot of Anstey Hill Recreation Park, this intriguing contemporary-style 1970s home is brimming with potential.
Featuring a distinct flat roofline with bill-busting solar panels and pronounced timber fascia, this double brick-built home gives rise to innovative design principles of the modernist era, with an emphasis on natural light and open floor plans, prioritising comfort, tranquillity and connection to nature.
The homes' unique shape, timbered ceilings, exposed brick and wooden feature walls, designed around the landscape, evoke a warmth and feeling of tranquillity in its leafy suburban setting making it a compelling candidate for a renovation that celebrates the original inspiration and spark the mid-century purists into a renovator's dream.
With a storage-laden kitchen, split R/C, ensuite bathroom, solid shed/garage, rear alfresco patio under the main roof and a lounge room that could easily become a third bedroom; there's a lot to love about this honest, dependable home in its current state.
This enduring and comfortable home is on a wide parcel of land, with established landscaped gardens and sculptural beauty of gumtrees that draw in abundant wildlife for the nature lover, emphasizing indoor-outdoor living. This strong foundation is reason enough to build and extend.
For those with grand plans to build, its level plot rolls out a 680sqm (approx.) blank canvas with plenty of room for a double garage and the outlook to excite any architect (STCC).
Vista is the hidden gem of the northeast. Enjoy the convenience of nearby schools, medical facilities, minutes to Tea Tree Plaza and the O-Bahn for a direct link to the city, a short walk to Anstey Hill's hiking trails and scenic drives through the Adelaide Hills to wineries and cellar doors.
Transform this home into the 21st Century and embody the essence of Japandi, an emerging architectural style dedicated to simplicity, quality, craftsmanship and natural materials.
More to love:
-Adored and neatly kept by the same owner for more than 40 years
-Powerful solar system for heavily reduced energy bills
-Strong double brick construction with plenty of windows
-Solid shed with power and concrete floors
-Large main bedroom with built-in storage and ensuite bathroom
-Air-conditioner and split R/C
-Off-street parking for multiple cars
-Ideally placed in a vibrant, family friendly pocket of up-and-coming Vista
-A short drive from Tea Tree Plaza and a range for shopping centres
-Walking distance from public transport
-And much more…
Specifications:
CT / 5361/990
Council / Tea Tree Gully
Zoning / GN
Built / 1970
Land / 680m2 (approx)
Frontage / 22.86m
Council Rates / $1,554.05pa
Emergency Services Levy / $192.15pa
SA Water / $165.55pq
Estimated rental assessment / $410 - $450 per week
Nearby Schools / Tea Tree Gully P.S, St Agnes School P-6, Highbury P.S, Ridgehaven P.S, Banksia Park International H.S
Disclaimer: All information provided has been obtained from sources we believe to be accurate, however, we cannot guarantee the information is accurate and we accept no liability for any errors or omissions (including but not limited to a property's land size, floor plans and size, building age and condition). Interested parties should make their own enquiries and obtain their own legal and financial advice. Should this property be scheduled for auction, the Vendor's Statement may be inspected at any Harris Real Estate office for 3 consecutive business days immediately preceding the auction and at the auction for 30 minutes before it starts. RLA | 226409








 View more
View more View more
View more View more
View more View more
View more
