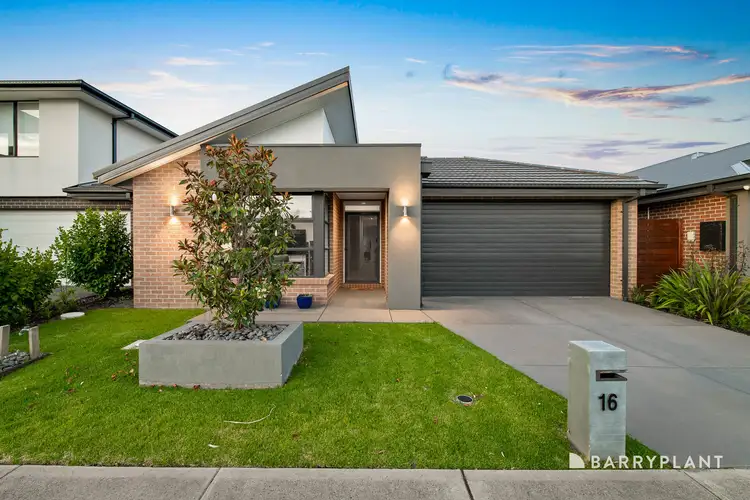$780,000
4 Bed • 2 Bath • 2 Car • 429m²



+14
Sold





+12
Sold
16 Kaduna Drive, Officer South VIC 3809
Copy address
$780,000
What's around Kaduna Drive
House description
“BEAUTIFUL FAMILY HOME!”
Property features
Other features
Close to Schools, Close to Shops, Close to TransportLand details
Area: 429m²
Documents
Statement of Information: View
Interactive media & resources
What's around Kaduna Drive
 View more
View more View more
View more View more
View more View more
View moreContact the real estate agent

Kylah Fruend
Barry Plant - Narre Warren
0Not yet rated
Send an enquiry
This property has been sold
But you can still contact the agent16 Kaduna Drive, Officer South VIC 3809
Nearby schools in and around Officer South, VIC
Top reviews by locals of Officer South, VIC 3809
Discover what it's like to live in Officer South before you inspect or move.
Discussions in Officer South, VIC
Wondering what the latest hot topics are in Officer South, Victoria?
Similar Houses for sale in Officer South, VIC 3809
Properties for sale in nearby suburbs
Report Listing
