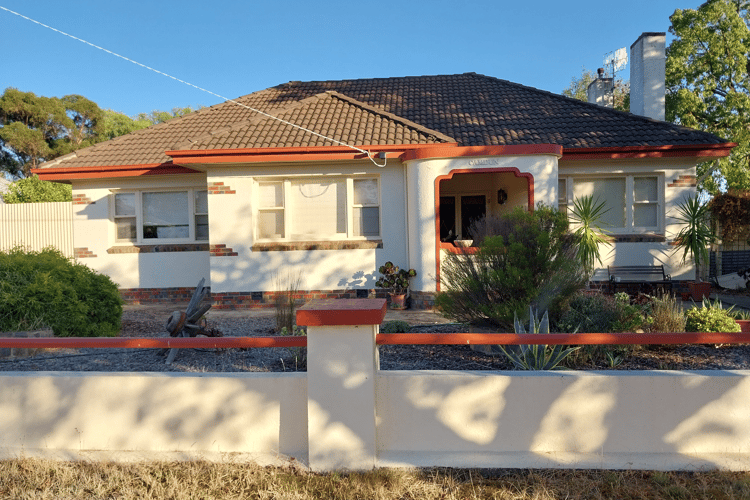$385,000
2 Bed • 1 Bath • 6 Car • 1030m²
New








16 Kaye Street, Charlton VIC 3525
$385,000
- 2Bed
- 1Bath
- 6 Car
- 1030m²
House for sale
Home loan calculator
The monthly estimated repayment is calculated based on:
Listed display price: the price that the agent(s) want displayed on their listed property. If a range, the lowest value will be ultised
Suburb median listed price: the middle value of listed prices for all listings currently for sale in that same suburb
National median listed price: the middle value of listed prices for all listings currently for sale nationally
Note: The median price is just a guide and may not reflect the value of this property.
What's around Kaye Street
House description
“UNIQUELY RENOVATED SOLID ART DECO HOME”
Phone Enquiry ID: 222937
Have you lost the hope that you are ever going to find 'that' house? The special place that reminds you every time you walk in that you made the right choice.
Has searching for your perfect new home become not so much about the exciting experience it's supposed to be?
With this house all that changes.
With this original art deco house you will become aware what living in a space that is alive with beauty is all about.
With a bathroom and kitchen that has been both designed and built by an artist and tradesman who understands the importance of not compromising aesthetics for function.
THE HOUSE
●Gorgeous and unique exterior render style over double brick all the way around the house.
●All interior walls are hard plastered.
●Spacious designer kitchen which blends incredible functionality with a quirky but tasteful design.
●All ceilings are 3m high.
●Original polished hardwood floors.
●Hydronic heating with Italian radiators and wood fired cast iron boiler.
●Open fireplace in front lounge.
●Brivis evaporative cooling system.
●Third bedroom converted into huge bathroom with walk in shower, spa bath, period cast iron basin and merbau feature walls with curved metal ceiling.
●Large rear deck leading from sunroom into huge backyard, with fire pit, water feature and bbq area.
●Privacy is heightened by lack of neighbours on 2 sides of the house.
●Powder room with glass basin bowl, glass tile bench top, toilet and built-in cupboard.
●Designer built-in wall hung wardrobes in master bedroom.
●Built-in desktop and cupboards in second bedroom.
●Huge drive through shed with concrete walls and floor.
●Apricus solar hot water system.
●A very unique house with lots of character.
HOUSE DETAILS
This art deco house has all the best features from that period of design.
The double brick exterior is uniquely and beautifully rendered which compliments the curved outer walls and classic deco triple fronted style.
The towering 3m ceilings impress with their stunning original ceiling roses and cornices in all 4 main rooms, and are further complimented by beautiful period lighting. The front entry boasts terrazzo floor in near perfect condition.
The stunning hardwood floors have maintained their original beautiful honeyed hues throughout the entire house.
The house's wood fired hydronic heating system boasts Italian pressed steel panels throughout and a Sime cast iron boiler in its own dedicated "boiler room "off the back deck. This also doubles as a small workshop.
Complimenting the entire house's heating is the option of a functional and beautiful open fireplace in the front lounge room.
To keep cool in Charlton summers is a Brivis evaporative cooling system.
Property features
Air Conditioning
Built-in Robes
Deck
Floorboards
Fully Fenced
Indoor Spa
Outdoor Entertaining
Shed
Solar Hot Water
Other features
HeatingLand details
What's around Kaye Street
Inspection times
 View more
View more View more
View more View more
View more View more
View more