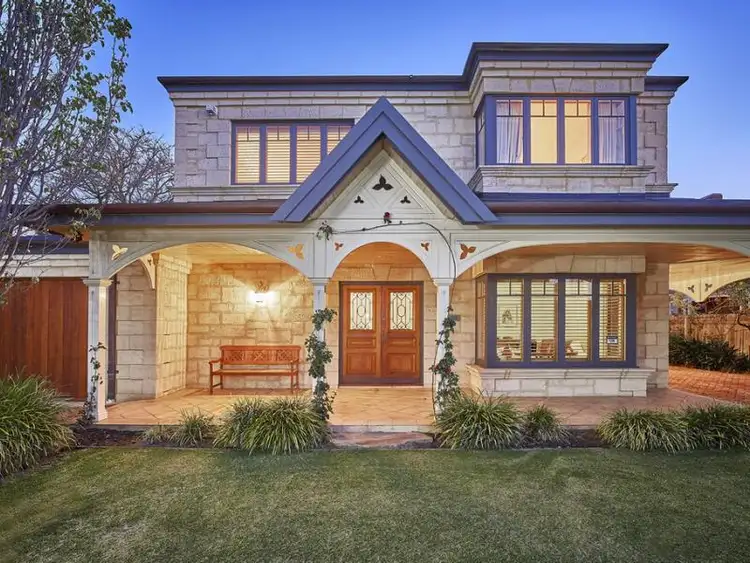“TIMELESS LIMESTONE FAMILY”
Some homes will still be relevant in 100 years. This grand family home epitomizes all the hallmarks of timeless design by blending the warm tones and exquisite textures of limestone with classical and modern features.
Set in the leafy heart of the most prestigious riverside suburb of Peppermint Grove, this home is central to all the lifestyle opportunities this unique locale provides. Whether it be sailing at freshwater bay yacht club, stand-up paddle boarding, swimming, christmas carols, picnic in the parks, funky coffee shops, high fashion retail, an abundance of restaurants and easy access to the private and public schools, this home offers a superior lifestyle to the intended purchasers.
Upon entering the home you are greeted with a grand void area with soaring ceilings, an elegant staircase, an impressive feature art-wall and a long central passageway with ornate arches.
Drawn in by the warm colours of the wooden floorboards underfoot, the living zones dominate the ground floor which include a formal dining/lounge, open plan kitchen and living overlooking the pool and backyard, a walk-in pantry, and a conveniently placed study area for kids or home office near the kitchen.
Additional to the living spaces on the ground floor, visiting guests will be treated to a dedicated Guest Retreat' area, offering a master like bedroom, ensuite and built-in-robe.
The open plan kitchen area is enormous, it boasts modern appliances and is framed beautifully by french windows and doors to the sprawling outdoor area. The visibility from the main living space allows busy families to get on with their day as the kids play in the pool, yard or trampoline.
In the backyard large families will be thrilled by the separate cottage built in the existing house style that acts as a grown teen playhouse/theatre room or perfectly suited to Au Pairs as it is fully self contained with kitchenette, bathroom, upper bedroom and lounge.
Adjacent to the cottage is an outdoor alfresco with a stylish wooden seated area, fire pit and jacuzzi. Beyond this area is the back of the two car garage which also houses space behind to fit a trailer boat if need be.
The second level features a generous master suite with huge north facing french windows, a large walk in robe and modern ensuite. The three additional bedrooms on this level offer separation for large families and their own large bathroom. The second level lounge or second living area provides versatility for families and a plethora of options for those seeking more space for children or guests.
Surrounded by manicured gardens and set across a sprawling 974 square metre block on a quiet street, this is an exceptional home on a variety of levels and a must see for those searching for their future dream home.
Features:
- Self contained cottage with seperate theatre/rumpus room
- Sprawling 974m2 block of land
- Large proportions and functional floor plan
- Central location between river and sea
- Walking distance to local and private schools
- Fantastic outdoor entertaining areas
- 4 Car bays with extra space for boat trailer
- Stunning formal lounge and dining
- Open plan kitchen and lounge area
- Timeless architecture and features

Air Conditioning

Pool

In-Ground Pool
poolinground, Dining, Lounge, Water Closets








 View more
View more View more
View more View more
View more View more
View more

