Price Undisclosed
0 Bed • 0 Bath • 0 Car
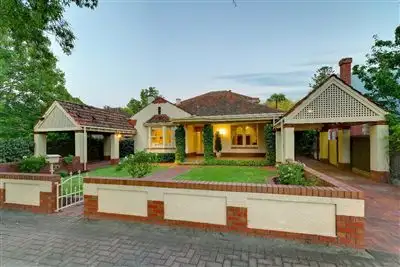
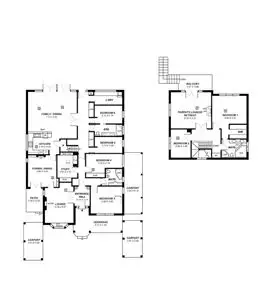
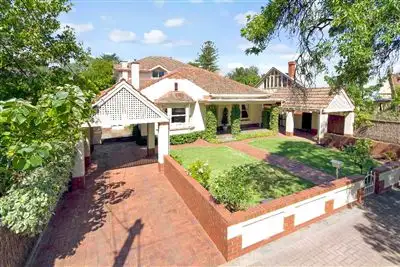
+22
Sold
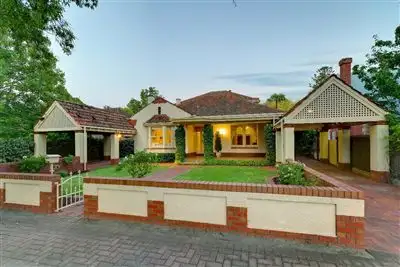


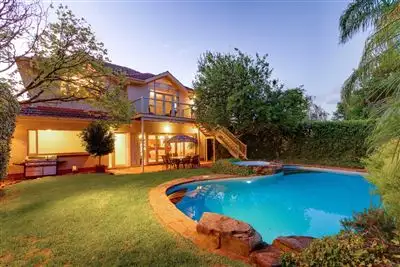
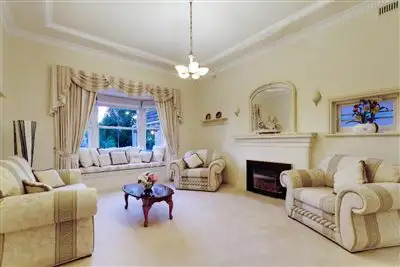
+20
Sold
16 Kennaway Street, Tusmore SA
Copy address
Price Undisclosed
- 0Bed
- 0Bath
- 0 Car
House Sold on Sun 1 Jun, 2014
What's around Kennaway Street
House description
“Outstanding Family Home Overlooking Beautiful Tusmore Park”
Interactive media & resources
What's around Kennaway Street
 View more
View more View more
View more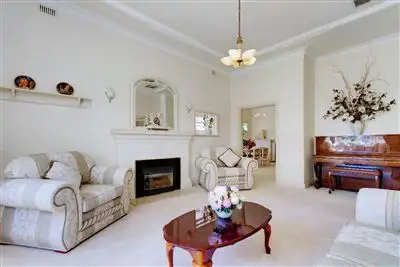 View more
View more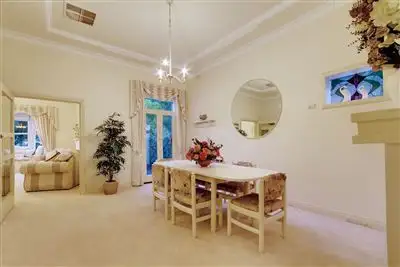 View more
View moreContact the real estate agent

Nick Baranikow
Harcourts Platinum
0Not yet rated
Send an enquiry
This property has been sold
But you can still contact the agent16 Kennaway Street, Tusmore SA
Nearby schools in and around Tusmore, SA
Top reviews by locals of Tusmore, SA null
Discover what it's like to live in Tusmore before you inspect or move.
Discussions in Tusmore, SA
Wondering what the latest hot topics are in Tusmore, South Australia?
Similar Houses for sale in Tusmore, SA null
Properties for sale in nearby suburbs
Report Listing
