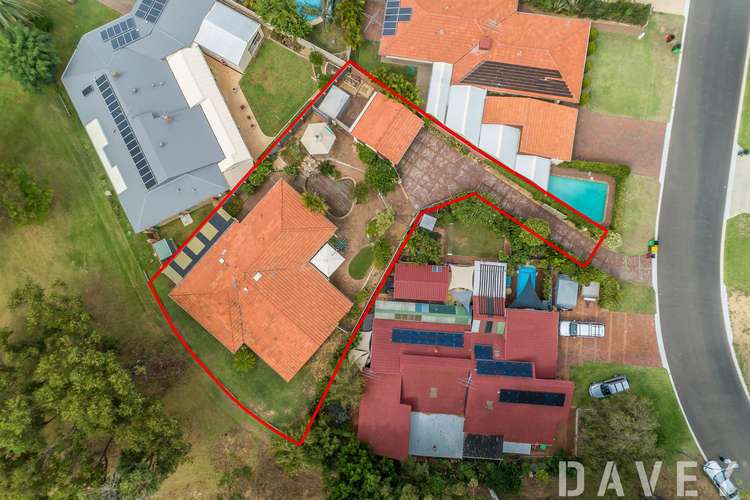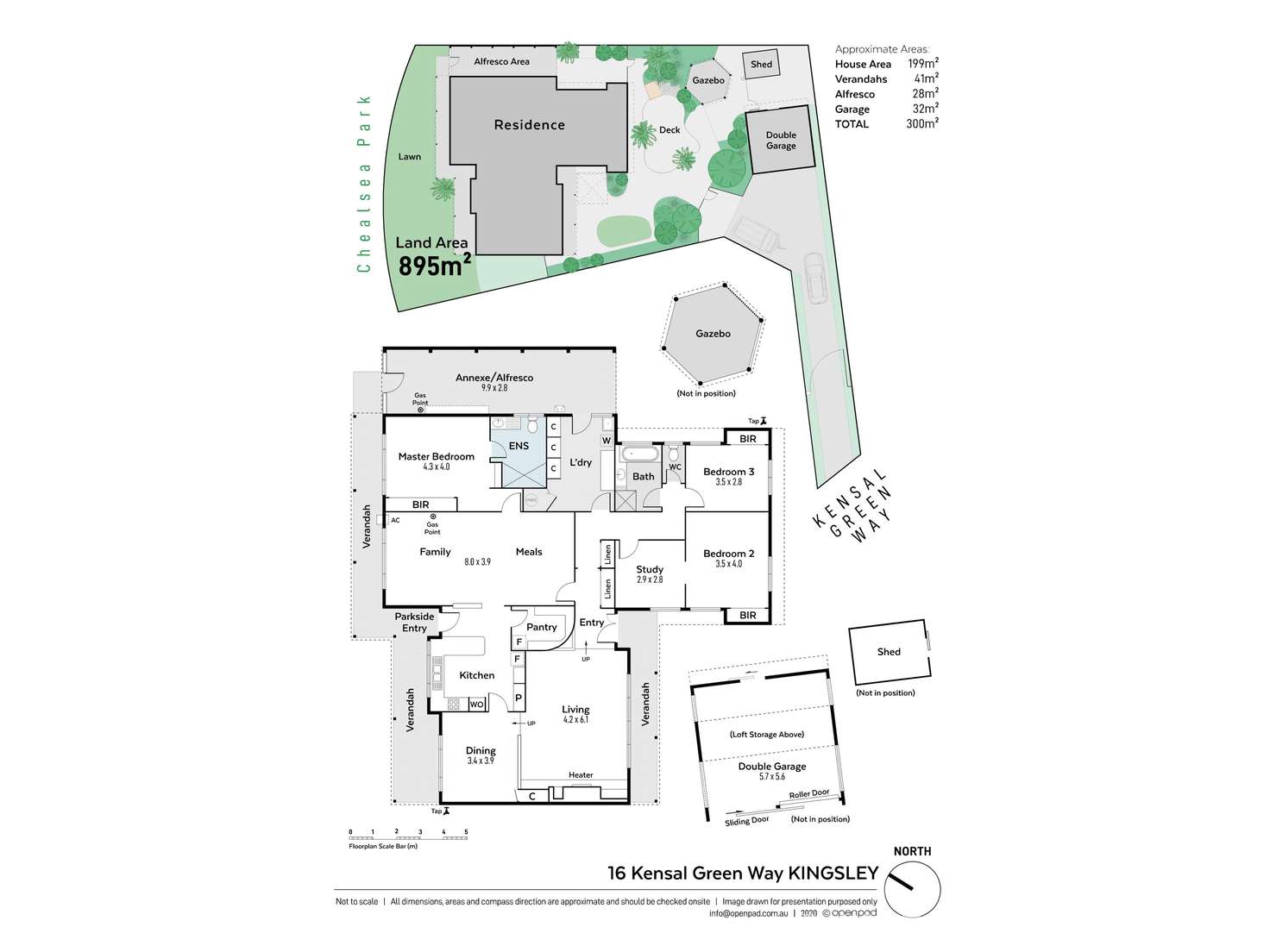Price Undisclosed
3 Bed • 2 Bath • 0 Car • 895m²
New



Sold





Sold
16 Kensal Green Way, Kingsley WA 6026
Price Undisclosed
- 3Bed
- 2Bath
- 0 Car
- 895m²
House Sold on Tue 16 Nov, 2021
What's around Kensal Green Way

House description
“A country feel with convenience galore!”
CURRENTLY TENNANTED & PAYING $470pw
Backing on to the lovely Chelsea Park with two fantastic children's playgrounds, this home is tranquilly positioned to the rear of a securely-gated 895sqm block(approx), A charming three bedroom two bathroom family home is complete with a study-come-fourth bedroom.
This largely-original abode will warm your heart with its character brickwork and high raked ceilings - most prevalent with a sunken and carpeted formal lounge that boasts a ceiling fan, heater and is splendidly overlooked by the formal dining room. A huge tiled open-plan family and meals area is where most of your casual time will be spent, whilst the adjacent kitchen - complete with a large walk-in pantry - allows you to keep an eye on the kids at play in the park just behind that virtually doubles as a backyard shared with only a handful of other houses in the neighbourhood.
All bedrooms are carpeted for comfort, including a delightful master suite with "his and hers" mirrored built-in double wardrobes, a ceiling fan, scenic parkland views and a fully-tiled en-suite bathroom - large shower, toilet, vanity and all. The other two bedrooms have their own built-in robes, with the study off the third bedroom possessing the potential to be converted into a fourth bedroom if need be.
Outdoors, you will find a lovely, paved entry courtyard with an umbrella, a sunken garden deck (that could easily host a future swimming pool) overlooked by a fabulous entertaining gazebo, a rear garden shed and a generous double lock-up garage with ample driveway parking space preceding it. In addition, a covered side courtyard off the laundry is paved for drying and has its own exclusive gate to access the park with - just metres away from a "second" entry door into the residence via a splendid Parkside veranda.
Walk to Whitfords train and bus stops, Creaney Primary School, sprawling Kingsley Park sporting facilities, The Kingsley Tavern plus fantastic cafes and restaurants at the local shopping village. Located within Woodvale Secondary College and other excellent educational facilities, the revamped Westfield Whitford City Shopping Centre, Craigie Leisure Centre, beaches, Hillarys Boat Harbour and more. Location, location!
Features include, but are not limited to;
Ceiling fan and high raked ceilings to the formal dining room also, overlooking the sunken front lounge
Gas bayonet and ceiling fan to open-plan family/meals area
Tiled kitchen with a Rinnai gas cooktop, a separate Westinghouse fan-forced oven, a Bosch range hood, double sinks, tiled splashbacks and a dishwasher recess
Ceiling fan to 3rd bedroom
Practical main bathroom with a separate shower and bathtub
Functional laundry with ample storage space and outdoor access
Separate 2nd toilet
Double linen press and broom cupboard off entry
Extra double linen press off the minor sleeping quarters
Feature wooden skirting boards and trimmings throughout
Security doors and screens
Indoor gas hot-water system
Outdoor gas bayonets to the gazebo and drying-courtyard areas
External power points next to the entertaining gazebo
Gated driveway entrance into property
Disclaimer - Whilst every care has been taken in the preparation of this advertisement, all information supplied by the seller and the seller's agent is provided in good faith. Prospective purchasers are encouraged to make their own enquiries to satisfy themselves on all pertinent matters
Land details
What's around Kensal Green Way

 View more
View more View more
View more View more
View more View more
View moreContact the real estate agent

Lee Parkinson
Davey Real Estate - Padbury
Send an enquiry

Agency profile
Nearby schools in and around Kingsley, WA
Top reviews by locals of Kingsley, WA 6026
Discover what it's like to live in Kingsley before you inspect or move.
Discussions in Kingsley, WA
Wondering what the latest hot topics are in Kingsley, Western Australia?
Similar Houses for sale in Kingsley, WA 6026
Properties for sale in nearby suburbs

- 3
- 2
- 0
- 895m²
