Expressions of Interest
Joe Marriott and the team at Ray White Colonel Light Gardens are proud to present this award-winning, stunning family home situated in picturesque Pasadena! Designed with elegance and a functional layout this home displays timeless luxury!
Nestled on a serene and secluded street, this home is discreetly positioned atop a hill, offering breathtaking 180-degree views. Ascend the grand driveway, surrounded by meticulously manicured lawns, to the stunning front doors opening into the grand foyer. With its soaring ceiling of 5.6m and elegant glass accents, this residence epitomises luxury.
Crafted with a carefully designed floor plan, discover the open-plan and expansive family living space. Featuring a remarkable 4.4m curved ceiling adorned with sophisticated downlights, setting an ideal atmosphere and ambience. Exclusive commercial-fitted laminated windows flood the space with natural light while minimizing glare, ensuring a comfortable and inviting environment.
Exuding sophistication, the Farquar kitchen showcases a captivating black-and-white aesthetic complemented by high-end Italian appliances. Enclosed by a striking glass block wall, this culinary haven inspires boundless creativity. Seamlessly integrating indoor and outdoor living.
Secluded from the rest of the home, the master suite awaits. An expansive area with endless opportunities to spread out in style. Enjoy the open walk-through wardrobe with a luxurious ensuite. Just in case you weren't sold just yet, step out onto your balcony to savour the summer breeze and soak in the mesmerising city lights.
Tucked towards the rear of the home, is three additional bedrooms, each adorned with generous floor-to-ceiling built-in wardrobes. Adjacent, discover the thoughtfully positioned main bathroom, featuring elegant vertical frosted windows, a luxuriously deep bathtub, generous vanity storage space, and a spacious shower, ensuring comfort and convenience.
Step into the outdoors and relish the expansive alfresco area, offering the perfect setting for entertaining family and friends. Beyond, a sprawling lawn awaits, groomed and designed for children and pets to revel in the beauty of nature. Ascend the steps to discover the spacious garage, accommodating three cars with convenient access via Tapson Crescent.
Ideally situated in a serene locale, this residence offers a lifestyle enriched by its close proximity to various amenities. Enjoy convenient access to the city, Flinders University and Hospital, Marion Shopping Center, and the renowned McLaren Vale wine region. Zoned for Unley High School and just a short drive to Pasadena Foodland. Do not miss the chance to claim this rare gem in Pasadena!
More reasons to love this home:
- Torrens title allotment
- Stunning 180-degree views from the coast to the CBD
- Award-winning Scott Salisbury custom-built home
- Unique design and custom layout including a stunning water feature
- Soft and neutral elegant colour palette throughout
- Master bedroom with walk-through wardrobe and luxurious ensuite with spa bath
- Three bedrooms with large built-in robes
- Open-plan and light-filled living, dining and kitchen areas leading to the large balcony with incredible panoramic views
- Designer statement kitchen with granite benchtops, curved breakfast bar and quality appliances
- Expansive outdoor entertaining area
- Manicured and low-maintenance rear gardens
- 9.55kw Solar System with Tesla power wall batteries
- 8hd security cameras including fully motorised units and 24-hour recording
- Wifi house lighting control system and entertainment Bluetooth speakers
- Automatic watering system
- Zoned ducted reverse cycle air-conditioner system, plus two separate split systems
- Dual access to the property via Kinnane Crescent and Tapson Cres
- Rear access to the secure garage for four vehicles and under-house garage with space for four more vehicles
- Natural gas BBQ points to both the balcony and rear entertaining areas
- Short drive to Pasadena Shopping Centre
- Nearby elite schooling opportunities
- Nearby many nature reserves
- Situated on a tranquil and secluded street
Disclaimer: All information provided has been obtained from sources we believe to be accurate, however, we cannot guarantee the information is accurate and we accept no liability for any errors or omissions RLA 276447.
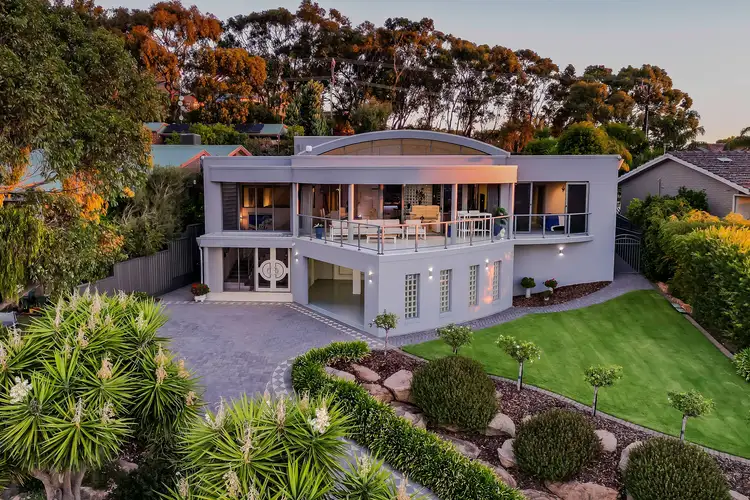
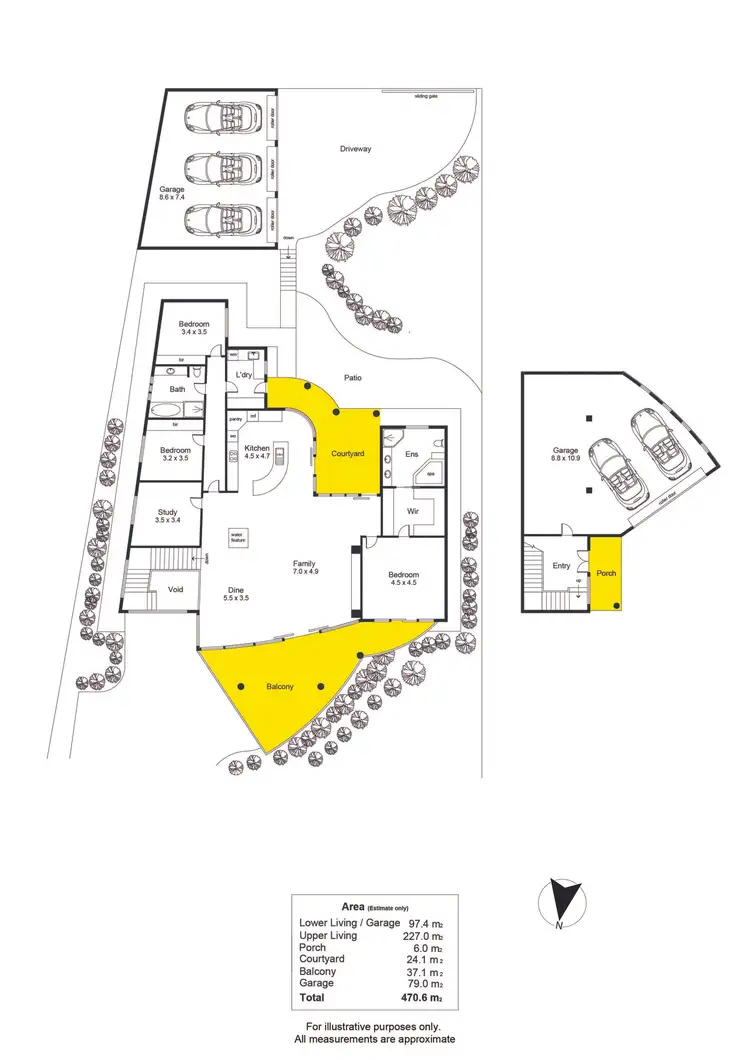
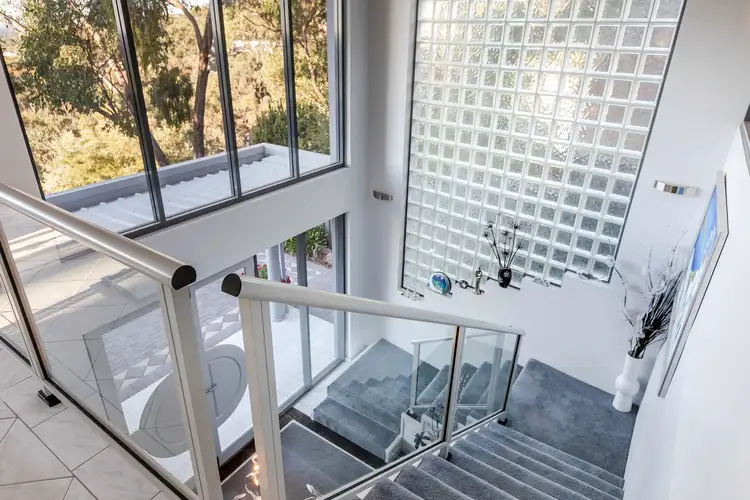
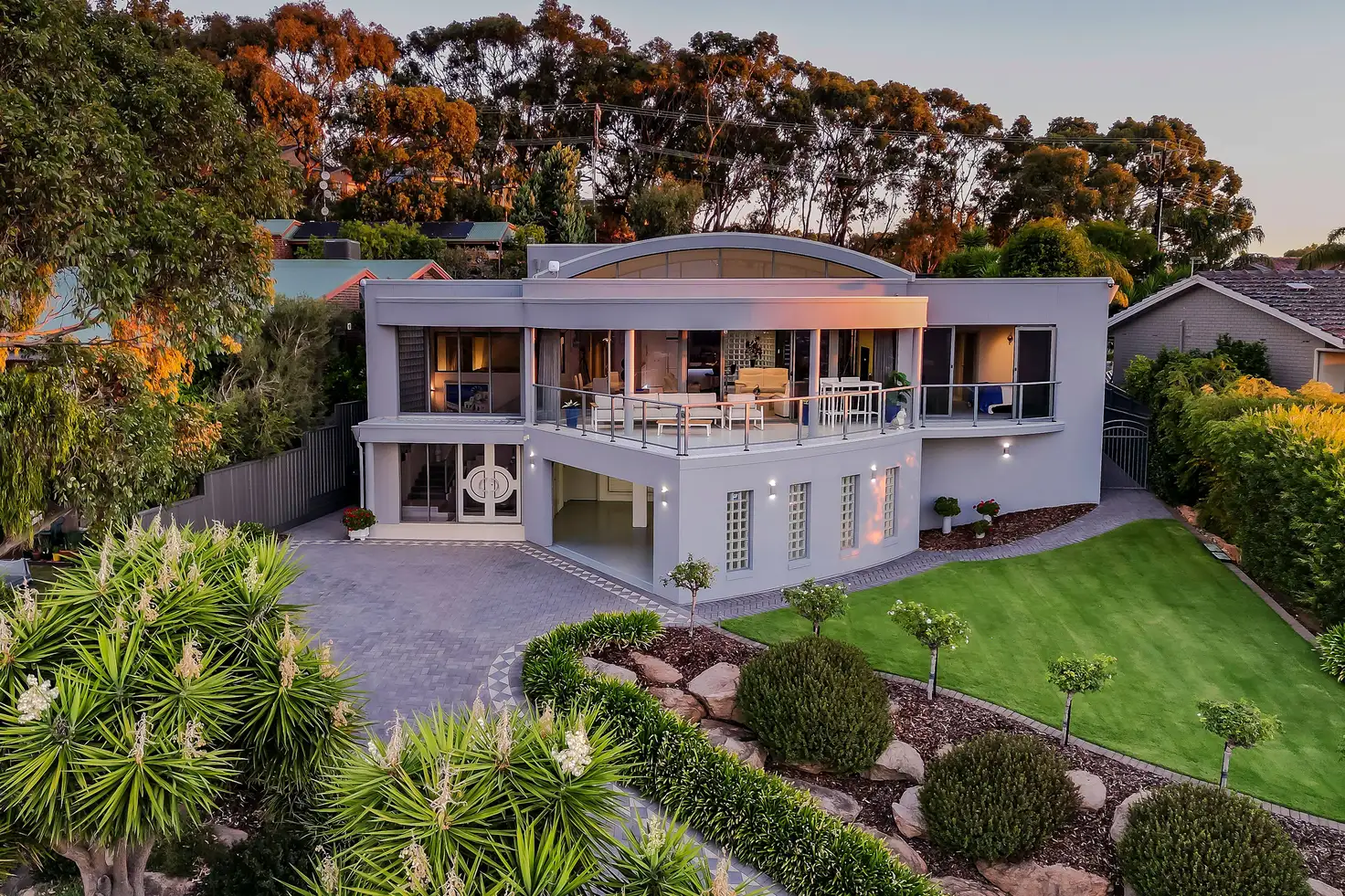


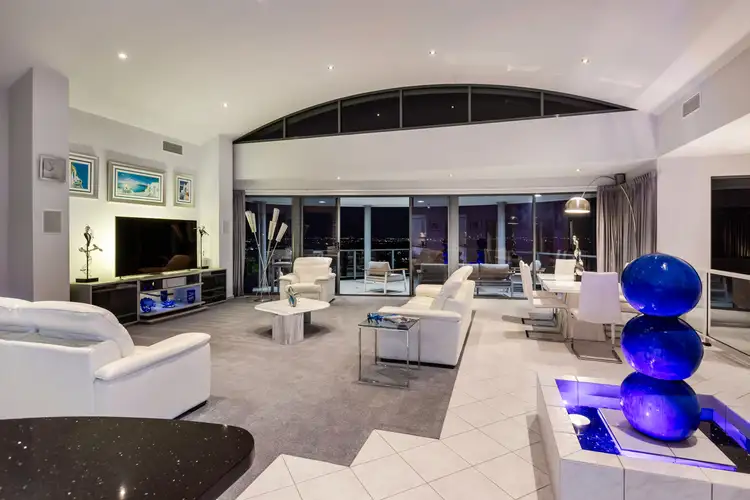
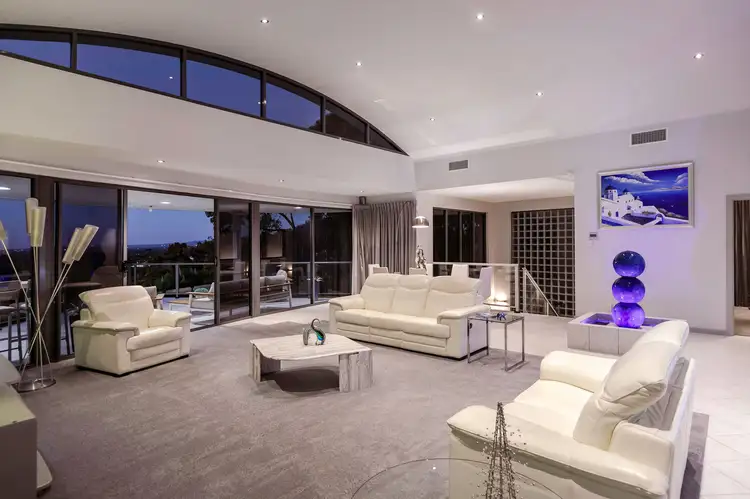
 View more
View more View more
View more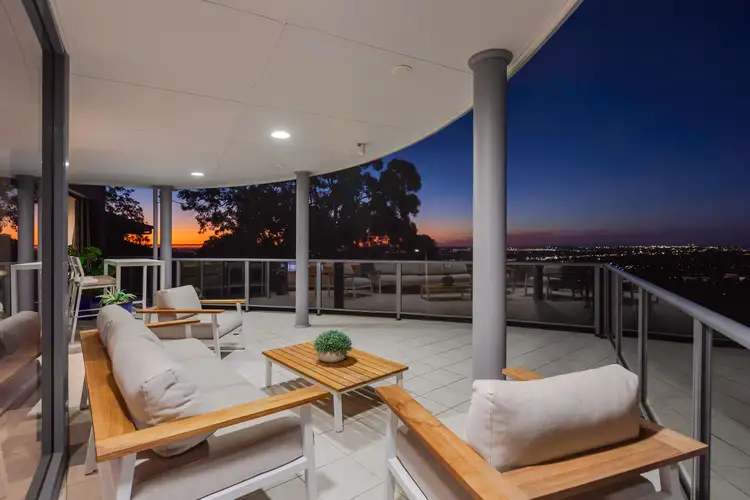 View more
View more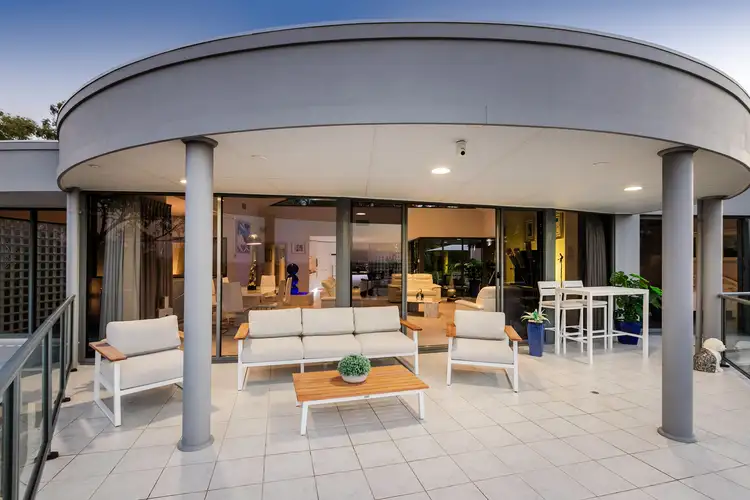 View more
View more
