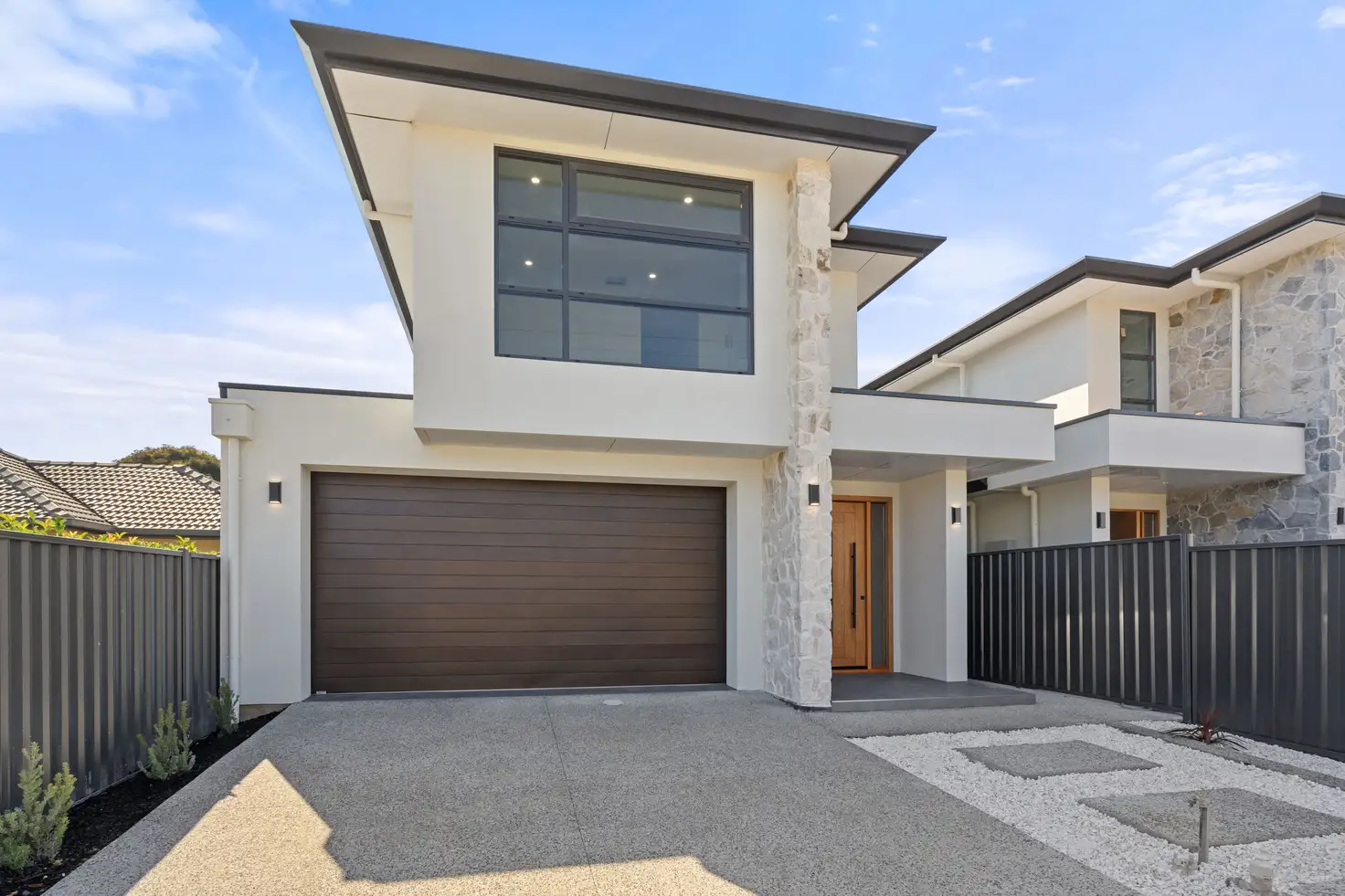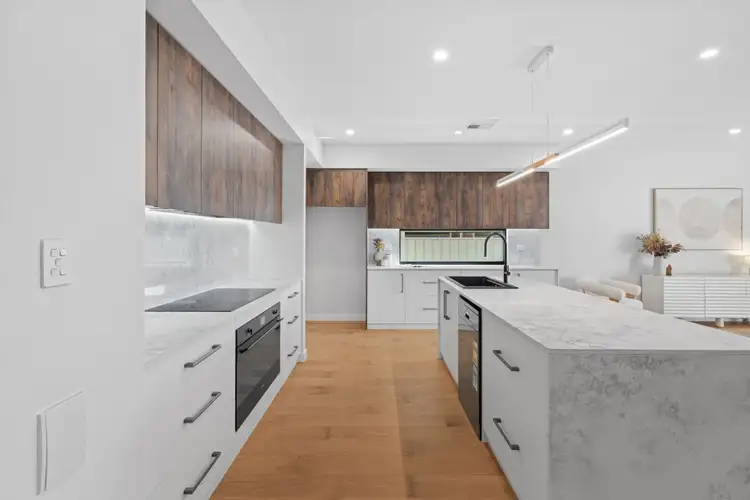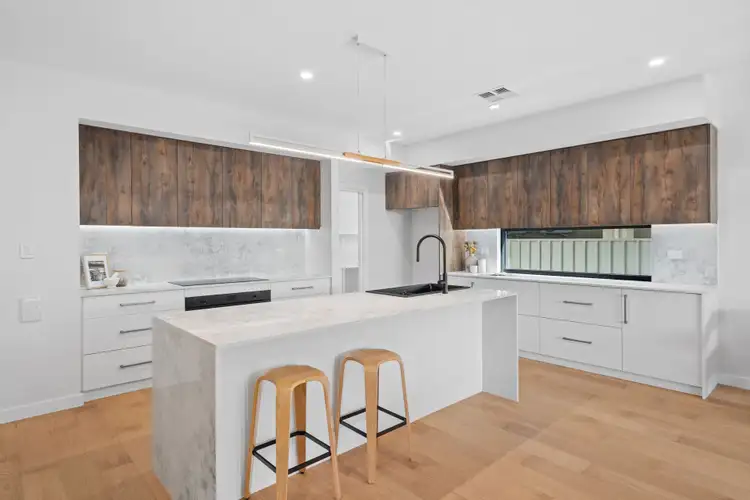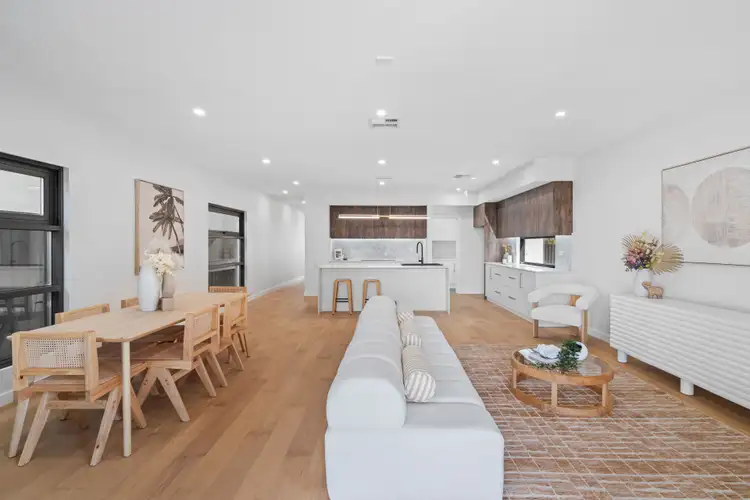Prepare to be inspired by this architecturally designed masterpiece - a brand new family home that blends timeless elegance with contemporary innovation in one of Adelaide's most sought-after seaside suburbs. Positioned just minutes from the vibrant shores of Glenelg and nestled within the coveted Brighton Secondary School zone, 16 Kipling Avenue offers a rare opportunity to secure a turnkey lifestyle of quality, comfort, and convenience.
From the moment you arrive, the home's striking facade makes a lasting impression. The bold use of Adelaide Hills natural stone, aluminium composite eaves, and a solid 50mm pivot entrance door with double-glazed side light hints at the craftsmanship within. Step inside and discover a beautifully proportioned residence where luxurious design and functionality come together across two spacious levels.
Soaring 2.7-metre ceilings on both floors create an immediate sense of scale and airiness, while premium engineered timber flooring with acoustic underlay adds warmth and sophistication throughout the main living areas. The heart of the home is undoubtedly the expansive open-plan kitchen, living and dining area - a stylish and social space designed for modern family life. At its centre is a stunning chef's kitchen, finished with premium SMEG matte black 900mm appliances, an Italian Wispair range hood, and soft-close cabinetry with German technology hinges. A generous island bench, walk-in pantry, and integrated matte black SMEG dishwasher make this space as practical as it is beautiful.
Stacker doors create a seamless transition to the alfresco zone, which stretches an impressive 9 metres and is complete with bamboo timber ceiling, outdoor fan, electric blind, and large-format P3-rated tiles - ideal for year-round entertaining. Beyond, the sun-soaked north-facing backyard is fully landscaped with low-maintenance synthetic turf, offering a private and secure space for children to play or guests to gather.
Accommodation is perfectly zoned for privacy and versatility. The ground floor features a generously sized bedroom with built-in robes, serviced by a luxe designer bathroom - ideal for guests, multigenerational living, or a home office. Upstairs, the master retreat is a calming sanctuary with a walk-in robe, an additional robe, and an ensuite that feels more like a boutique hotel - think twin vanities, LED-lit mirrors, floor-to-ceiling tiling, and a luxe rain shower. Two additional bedrooms, both with built-in robes, share a stylish central bathroom with bold designer textures and premium fittings. A separate upstairs living area provides further flexibility for families needing space to relax, study, or play.
From the floating timber staircase with LED lighting and glass balustrade to the centralised vacuum system, every detail has been carefully considered. All windows and doors are commercial-grade aluminium, double-glazed, and fitted with low-E glass and Argon gas for superior insulation and soundproofing. The double garage, finished with tiled floors and internal access, provides both functionality and convenience. Additional touches such as high-density two-pack doors, Bayer Kordon termite protection, shoreline gutters with rain heads, and premium carpets in all bedrooms reflect the home's commitment to enduring quality.
Located in a quiet, family-friendly street just minutes from Jetty Road Glenelg, Westfield Marion, Glenelg Golf Club and a range of elite schools, this home is perfectly placed for those seeking an elevated lifestyle without compromise. Whether you're entertaining in style, raising a growing family, or simply enjoying the spoils of new construction, 16 Kipling Avenue is where it all comes together.
Now completed and ready to move in, this is your invitation to be the very first to call this remarkable residence home.
What we love
• 2.7 metre high ceilings on both levels
• Spacious bedrooms with built-in full-body wardrobes
• Master suite with walk-in robe and additional built-in robe
• 50mm solid pivot entrance door with double-glazed sidelite
• High density 2-pack doors with German technology hardware
• Centralised vacuum cleaner system
• Low-maintenance aluminium composite eaves (non-combustible)
• Wide shoreline gutters with rain head
• Adelaide Hills natural stone blade feature wall
• Floating staircase with LED lighting and glass balustrade
• Double-glazed commercial grade (1.8mm) low E windows with Argon gas
• Engineered timber floors with acoustic underlay
• Australian-made 48oz Crossley twist carpet with underlay
• Bayer Kordon termite protection system
• 600x1200 P3 tiles to garage and alfresco
• Designer 900x1800 tiles in all bathrooms
• Wall-hung toilets and LED mirrors
• Bamboo timber ceiling to alfresco with ceiling fan
• Electric alfresco blind
• Low maintenance landscaped garden
• Smeg 900mm matte black cooktop and oven
• Smeg matte black dishwasher
• Wispair Italian 900 rangehood
• Premium kitchen cabinetry with German hardware
• Double garage with internal access
• Alfresco entertaining seamlessly connected to living zone








 View more
View more View more
View more View more
View more View more
View more
