$680,000
5 Bed • 3 Bath • 3 Car • 713m²
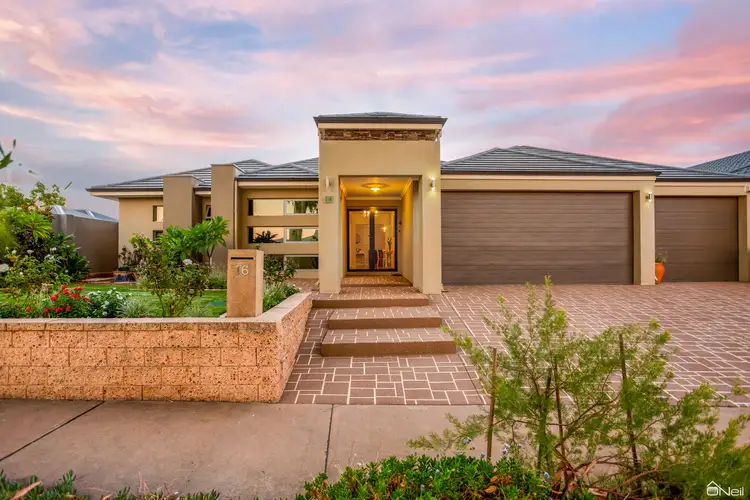

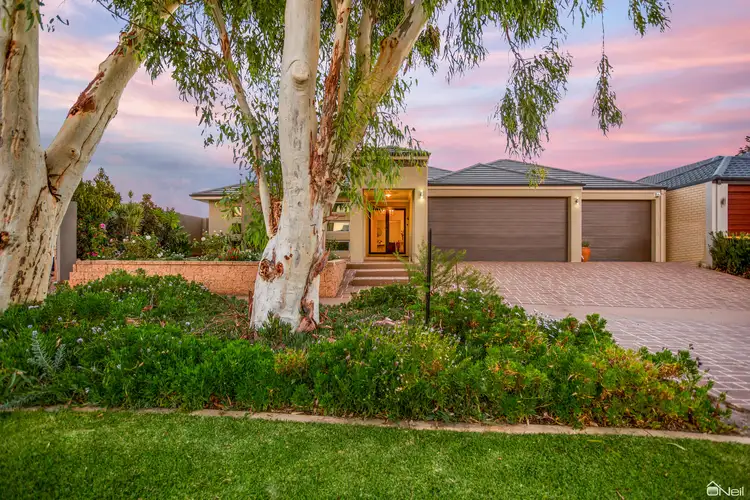
+30
Sold
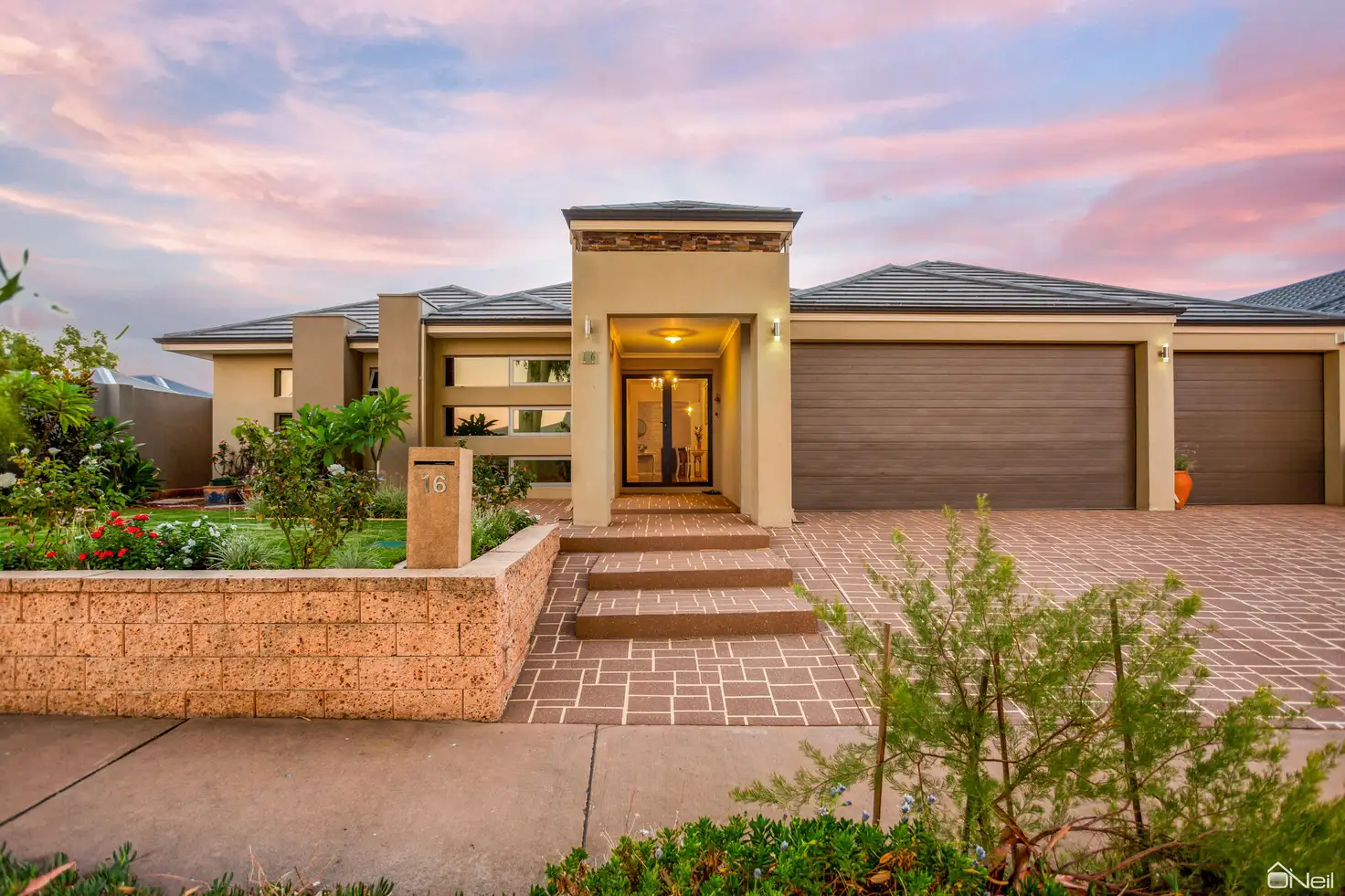


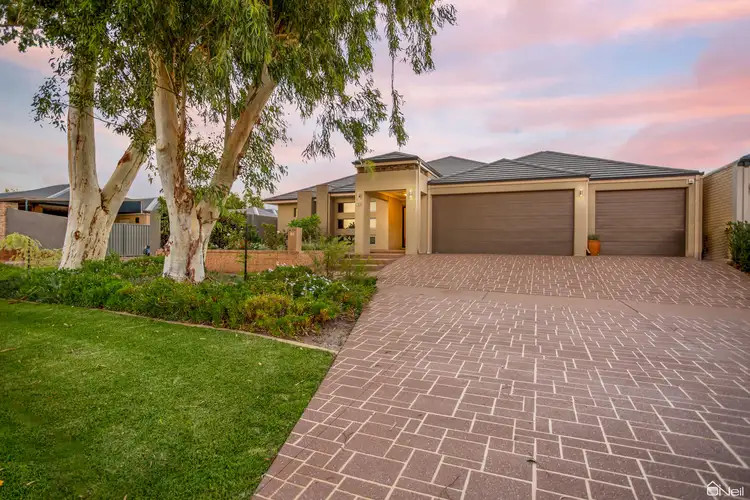

+28
Sold
16 Kokoda Boulevard, Byford WA 6122
Copy address
$680,000
- 5Bed
- 3Bath
- 3 Car
- 713m²
House Sold on Fri 30 Apr, 2021
What's around Kokoda Boulevard
House description
“UTTERLY AMAZING 5x3 IN THE GLADES”
Building details
Area: 305m²
Land details
Area: 713m²
Interactive media & resources
What's around Kokoda Boulevard
 View more
View more View more
View more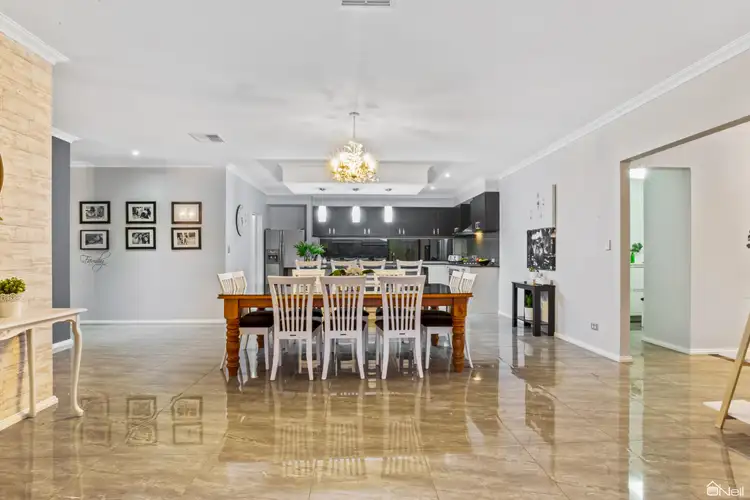 View more
View more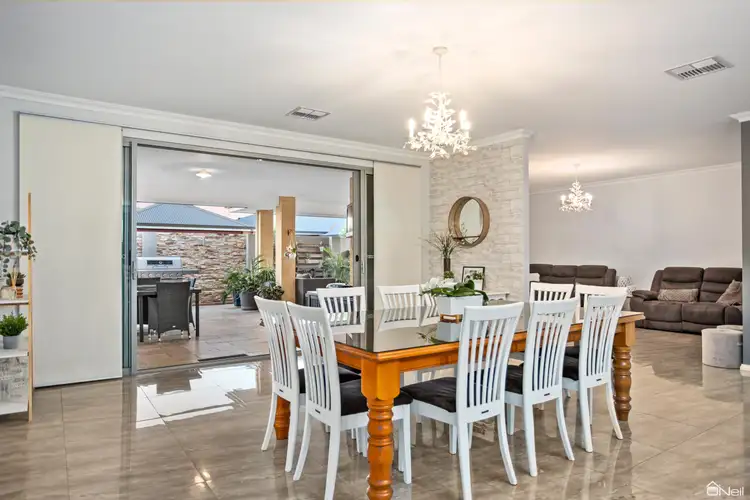 View more
View moreContact the real estate agent

Mark Grogan
O'Neil Real Estate
0Not yet rated
Send an enquiry
This property has been sold
But you can still contact the agent16 Kokoda Boulevard, Byford WA 6122
Nearby schools in and around Byford, WA
Top reviews by locals of Byford, WA 6122
Discover what it's like to live in Byford before you inspect or move.
Discussions in Byford, WA
Wondering what the latest hot topics are in Byford, Western Australia?
Similar Houses for sale in Byford, WA 6122
Properties for sale in nearby suburbs
Report Listing
