Perched in the heart of this blue-ribbon enclave where Adelaide's lush Foothills create an evergreen backdrop to this iconic, family-friendly locale, 16 Lancelot Avenue spills across a beautiful 697m2 allotment of understated contemporary charm and inspiring long-term potential.
With solid c.1955 footings thoughtfully updated over time, walk through a beautiful undercover courtyard at entry before arriving at a lovely sitting room warmed by solid timber floors, feature French doors and lofty ceilings. Large traditional bedrooms pillar the front and rear of the home, including a soft-carpeted master with generous walk-through robe and clever ensuite access to a dual-vanity second bathroom featuring classic leadlight accents.
Such a versatile layout and living adaptability continues through to the light-spilling, open-plan extension that combines the dining, lounge and fresh air alfresco for one elegant entertaining space. Helmed by the sparkling kitchen brightened by skylights, this foodie's zone keeps the resident chef a comfortable conversation away from friends dining or handy eyeshot of the kids playing in the sprawling and sunbathed backyard flourishing with established greenery.
A free-flowing beauty from front to back, and capturing incredible scope to further update, renovate or redesign from the ground up when the time is right (STCC), this coveted address opens its typically tightly held doors and promises the brightest of futures for the lucky new family.
Strolling distance to scenic parks and reserves, as well as popular cafés and restaurants including Spill The Beans, Lockwood General and the Feathers, cooee to Waterfall Gully and Mount Osmond encouraging weekend walks and hikes, and moments to excellent schooling options, as well as the bustling Burnside Village - laying claim to home in Hazelwood Park is an opportunity that doesn't come often… don't let it slip through your fingers!
FEATURES WE LOVE
• Beautiful open-plan entertaining extension capturing stunning backyard views of lush gardens, tall trees teeming with birdlife and lovely blue skies
• Light-filled and updated kitchen featuring skylight, modern cabinetry and cupboards, great bench top space, in-wall oven and dishwasher
• Formal sitting room/second lounge with French doors opening to a lovely undercover courtyard
• Generous master bedroom featuring soft carpets, wide windows with garden views, large WIR, and ensuite access to a light and bright bathroom
• 2 additional good-sized bedrooms, one with ceiling fan, split-system AC and BIRs
• Modern updated second bathroom featuring floor-to-ceiling tiling, as well as shower/bath combination
• Practical laundry, large garden shed/workshop, and secure double car garage behind a leafy, private frontage
• Set on a spacious 696m2 (approx.) parcel inviting exciting renovation, redesign or rebuild possibilities (subject to council conditions)
LOCATION
• Walking distance to popular parks and playgrounds, including the iconic Hazelwood and Tusmore Park, as well as moments to the Mount Lofty walking trail
• Close to a range of cafés, delicious eateries and restaurants for impromptu wining and dining
• Just 4-minutes to Burnside Village for all your shopping essentials and brand name boutiques, 8-minutes to the vibrant Parade Norwood, and only 4.5km to Adelaide CBD
Disclaimer: As much as we aimed to have all details represented within this advertisement be true and correct, it is the buyer/ purchaser's responsibility to complete the correct due diligence while viewing and purchasing the property throughout the active campaign.
Property Details:
Council | BURNSIDE
Zone | SN - Suburban Neighbourhood
Land | 696sqm(Approx.)
House | 280sqm(Approx.)
Built | 1955
Council Rates | $2214.20 pa
Water | $273.75 pq
ESL | $576.20 pa
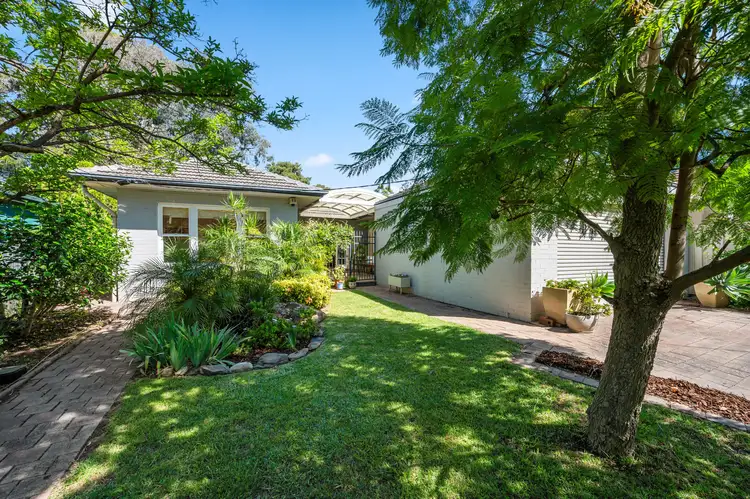
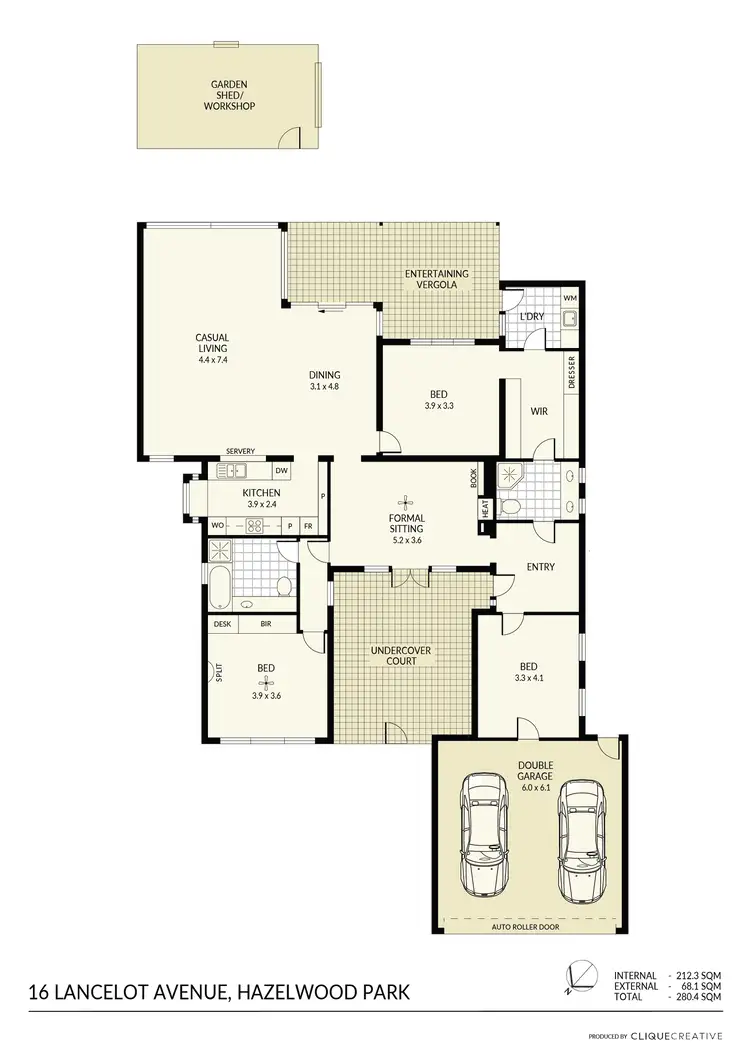
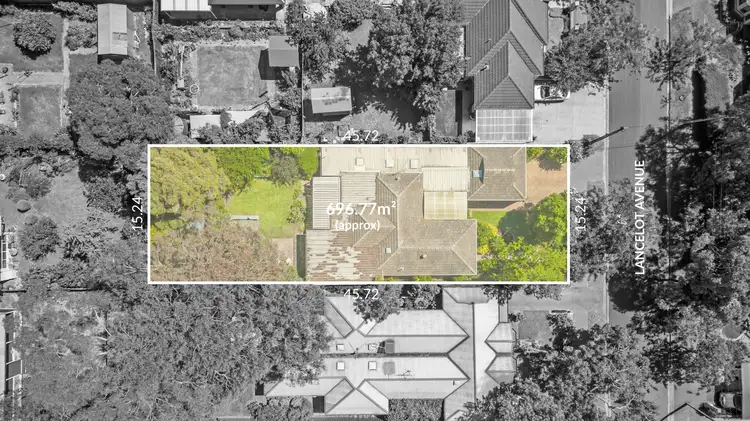
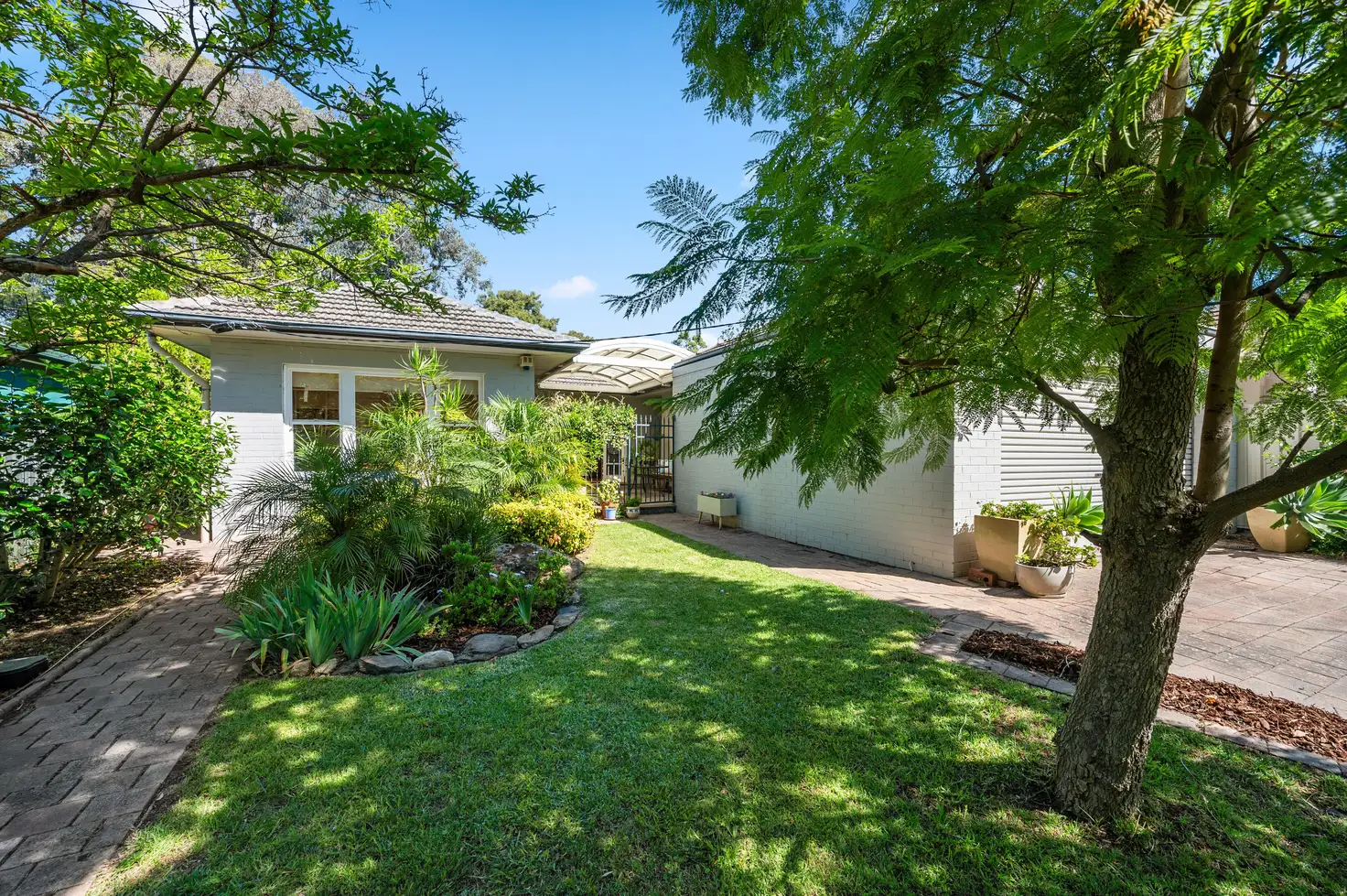


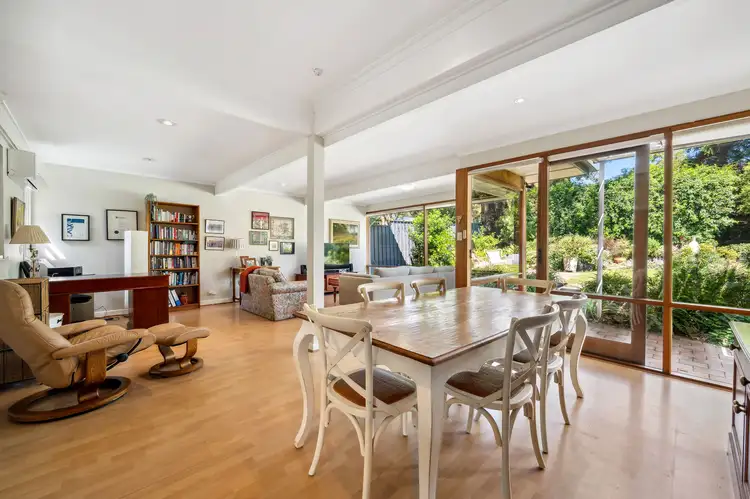
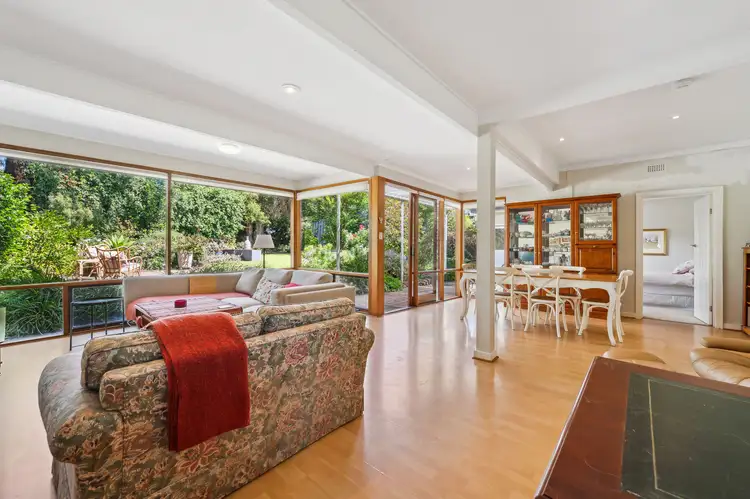
 View more
View more View more
View more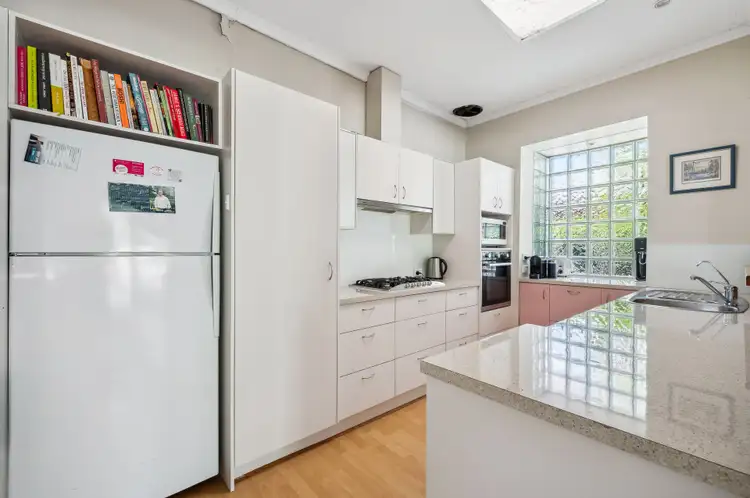 View more
View more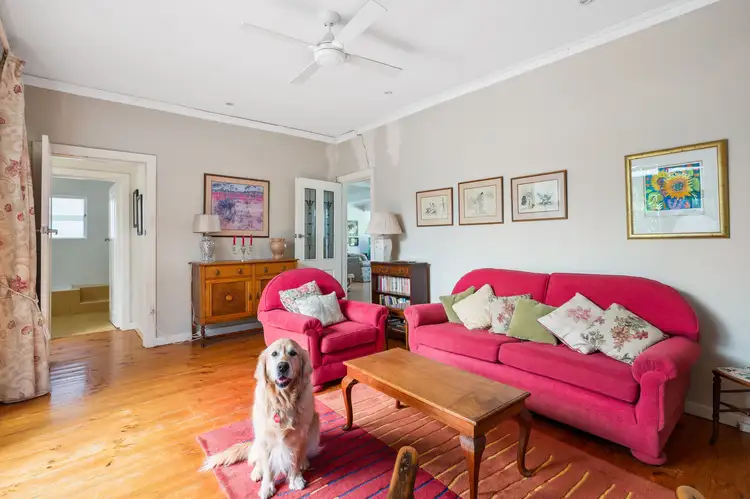 View more
View more
