Perched in a private, elevated position and backing directly onto the leafy reserve, this exceptional family residence offers an irreplaceable lifestyle with sweeping views out to the Bay. Set on a generous 770m² block with no rear neighbours and direct gate access to parkland and playgrounds, this home delivers the rare combination of privacy, space, and uninterrupted natural surroundings, all without the maintenance. Opportunities like this are rare.
Upstairs, polished timber floors and a bright, free-flowing layout create an inviting sense of warmth and space. The generous living and dining zones flow effortlessly to the wraparound deck, where you'll enjoy beautiful bay vistas, refreshing breezes, and a peaceful, elevated outlook across the treetops and reserve. This seamless indoor-outdoor connection truly sets the scene for year-round entertaining and relaxed family living.
The large family kitchen offers exceptional functionality with abundant storage, expansive prep space, dishwasher, and a dedicated study nook, ideal for working from home or supervising homework while dinner is underway. All four bedrooms are located upstairs, each featuring ceiling fans, natural light and plantation shutters, with the master bedroom offering its own ensuite. A well-appointed family bathroom services the remainder of the household.
Descending the internal stairs, the lower level provides incredible versatility for growing families, teenagers, or guests. Two generous rumpus rooms create endless configuration options, while the additional utility room with built-in robes presents the perfect space for a retreat, home gym, hobby room, or guest accommodation. This level also includes a third bathroom and a separate laundry, adding to the home's practical design and genuine dual-living potential.
With its sprawling layout, elevated position, and unmatched lifestyle connection to the reserve, this residence offers a rare opportunity to embrace family living at its finest. Simply walk through your back gate and enjoy playgrounds, green space, and kilometres of parkland, the backyard you don't have to maintain.
Located in a quiet, tightly held pocket close to schools, shops, transport, and local amenities, this is a home that truly stands out.
Features:
- 770m² elevated block backing directly onto reserve
- Beautiful Bay views and tranquil treetop outlook
- Wraparound deck with seamless indoor-outdoor integration
- Polished timber floorboards upstairs
- Four bedrooms upstairs including master with ensuite with ceiling fans, plantation shutters and air conditioning in one room
- Large family kitchen with abundant storage, dishwasher and study nook
- Expansive open-plan living and dining zones
- Two spacious rumpus rooms downstairs
- Utility room with built-in robes on downstairs level
- Third bathroom downstairs
- Separate laundry
- No rear neighbours + private gate access to park and playgrounds
- Enjoy the benefits of a huge yard without the maintenance
- Elevated location capturing breezes and views
- Versatile floorplan with dual-living potential
- Ample storage throughout
- Family-friendly position close to schools, shops, and transport
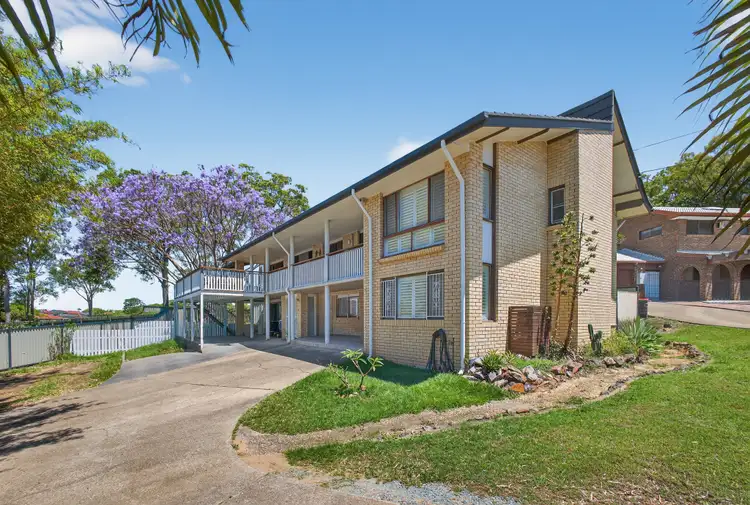
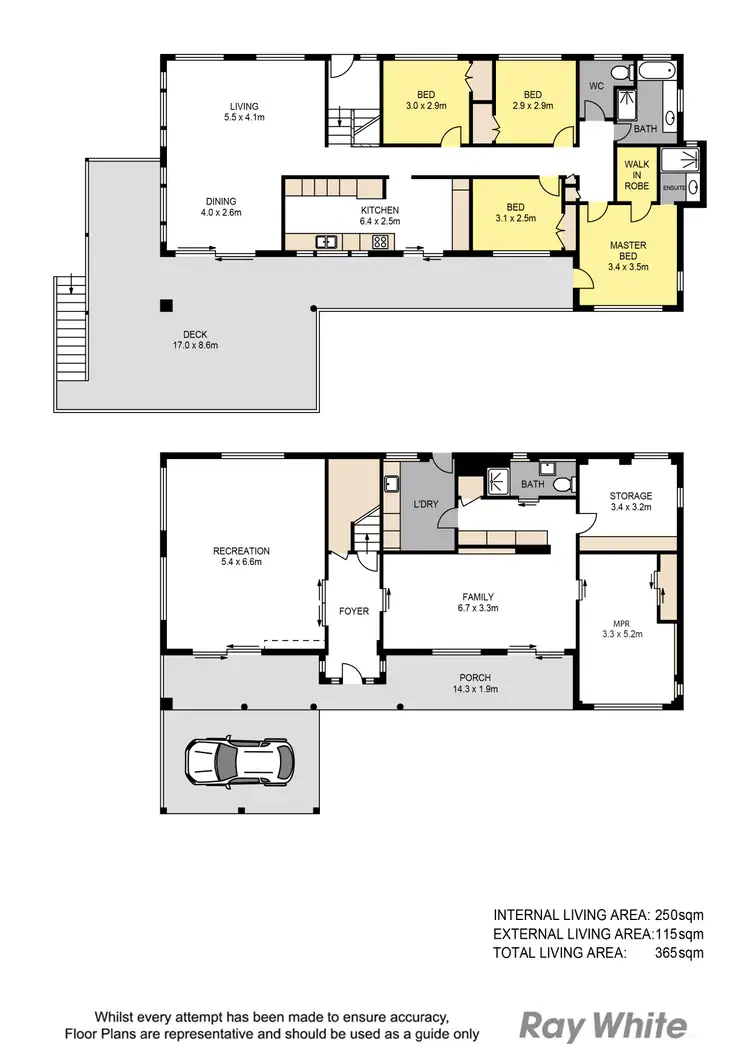
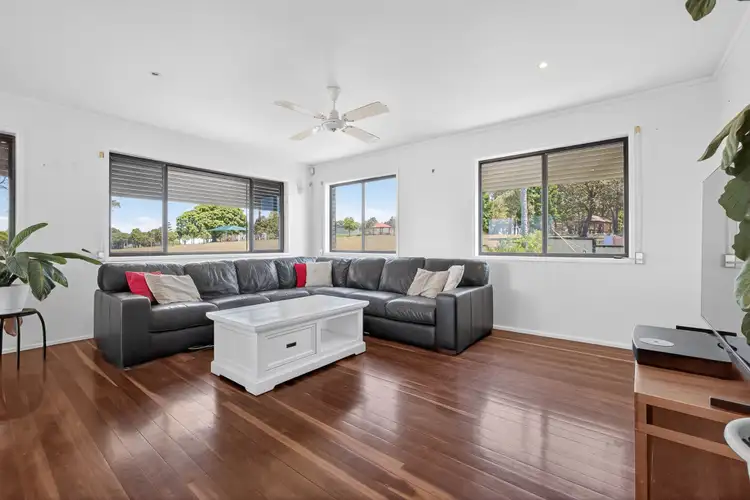
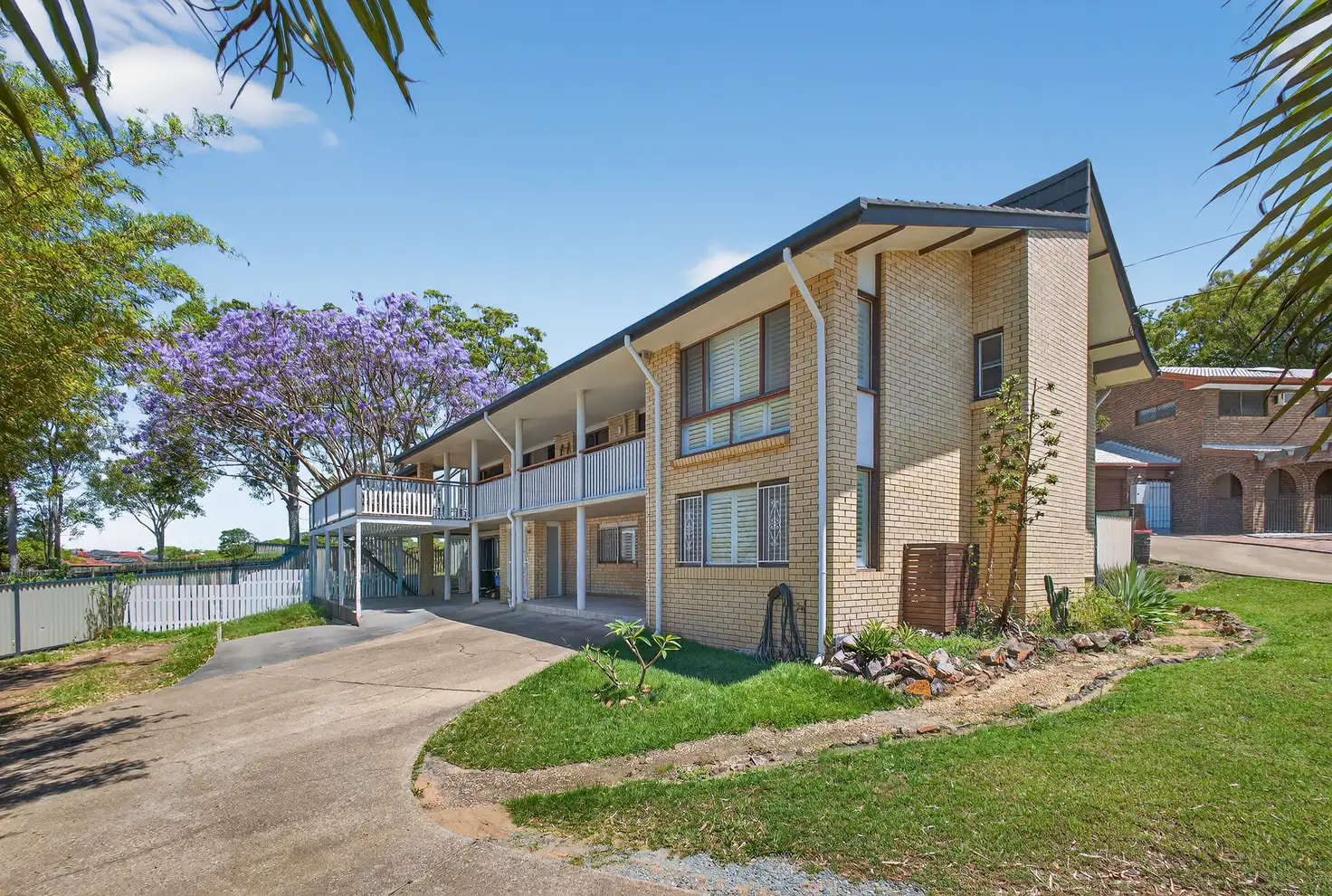


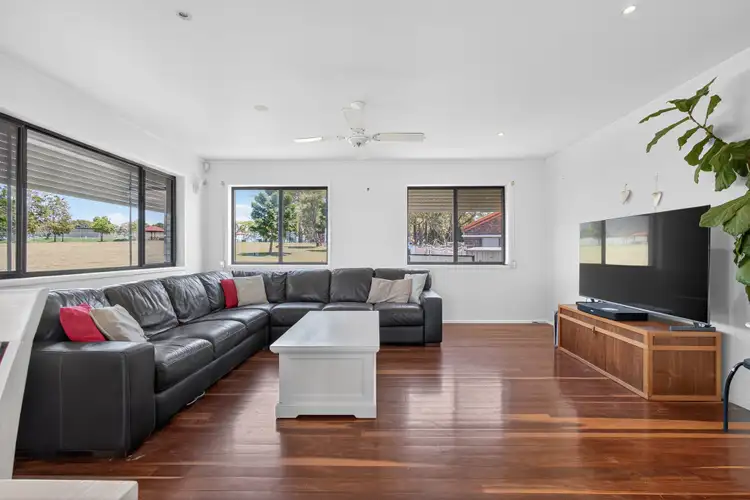
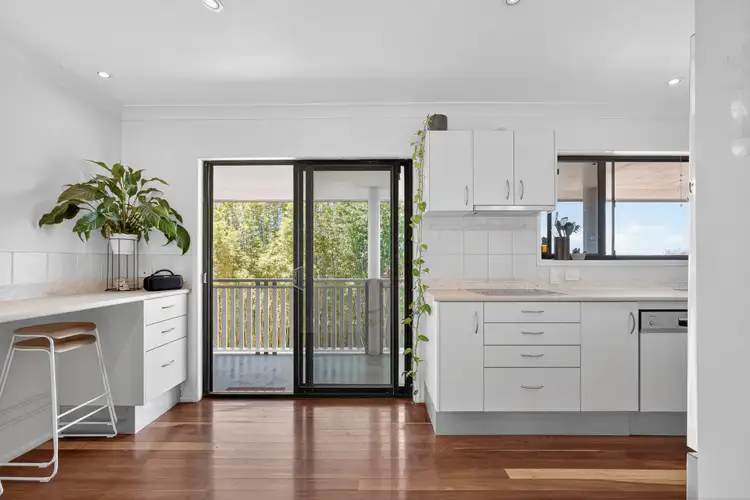
 View more
View more View more
View more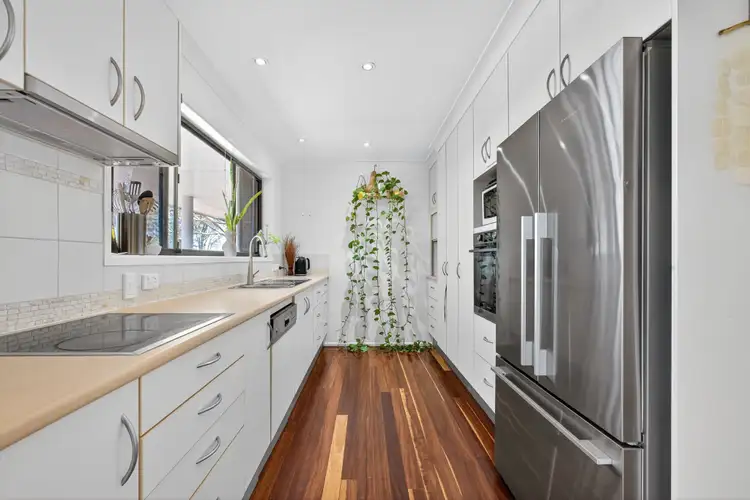 View more
View more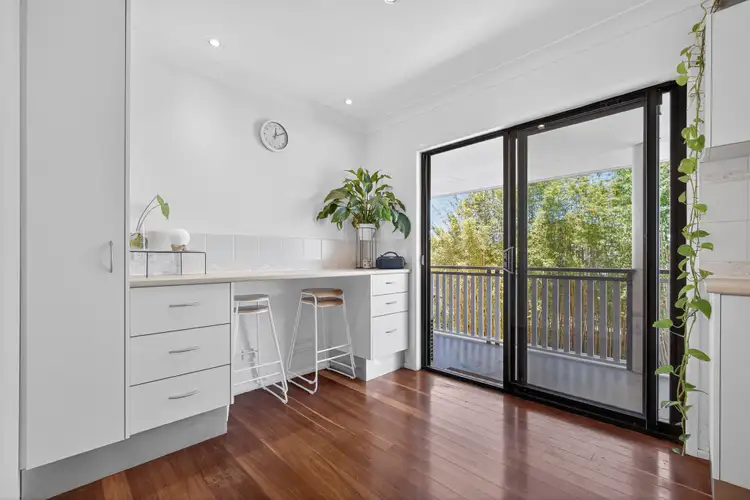 View more
View more
