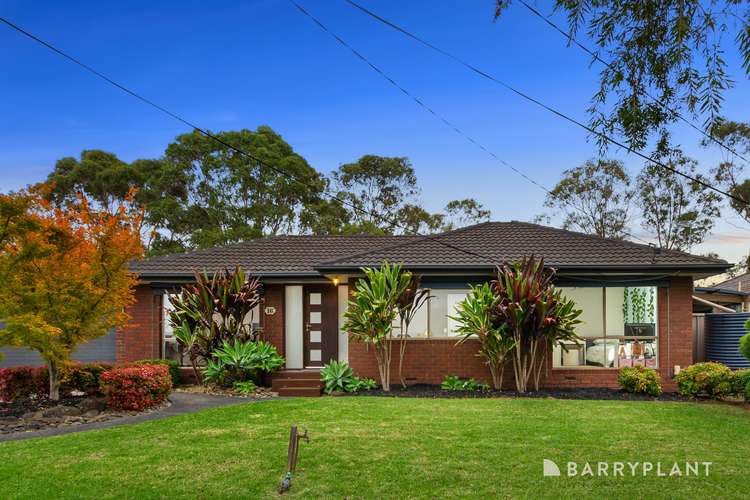$1,000,000 - $1,100,000
4 Bed • 2 Bath • 4 Car • 823m²
New



Under Offer





Under Offer
16 Laura Court, Bayswater North VIC 3153
$1,000,000 - $1,100,000
Home loan calculator
The monthly estimated repayment is calculated based on:
Listed display price: the price that the agent(s) want displayed on their listed property. If a range, the lowest value will be ultised
Suburb median listed price: the middle value of listed prices for all listings currently for sale in that same suburb
National median listed price: the middle value of listed prices for all listings currently for sale nationally
Note: The median price is just a guide and may not reflect the value of this property.
What's around Laura Court
House description
“Flawless family living in a quiet court setting.”
This flawlessly presented family home offers a lifestyle of luxury and comfort, with lush parklands footsteps away and a bike track at the rear, inviting endless adventures and outdoor pursuits. Thoughtfully designed for modern living, your new home will feel like a perpetual holiday, with towering palms giving the backyard pool area that dreamy resort feel and delivers alfresco allure for entertainers. Nestled within a serene court setting, where tranquility meets convenience, the location further sets the stage for a lifetime of memories.
Highlights:
• Boasts a single level, dual living area layout, providing ample space for both relaxation and entertainment.
• Elegant timber boards underfoot exuding warmth and sophistication at every turn.
• Stunning Caesarstone kitchen heart, a chef's delight with its sleek design, island breakfast bar, stainless-steel appliances including 900mm cooker and deluxe walk-in pantry.
• Private master retreat complete with a chic ensuite bathroom showcasing dual vanities and lavish walk-in robe, offering a haven of relaxation and rejuvenation.
• 3-bedroom wing (all with robes) and a sparkling family bathroom quietly housed at the front of the home.
• Covered entertaining deck, where alfresco dining becomes a daily indulgence.
• Sparkling solar heated inground pool-a haven for summer gatherings and lazy weekends (pool has been resurfaced with new coping and pump).
• Lush, flat lawn perfect for child's play framed by native gardens.
• Powder room for added convenience.
• For the car enthusiast or those with a growing family, the four-car garage with internal entry provides ample space for vehicles, storage, or a workshop.
• Refrigerated central heating/cooling for seasonal comfort.
• Rainwater tank, double blinds, cubby and 2 garden sheds.
Location Highlights:
• 95m to Dandenong Creek Trail
• 1 minute walk to Laura Court Playground
• 5 minute drive to Alchester Village
• 1km to Bayswater North Primary
• 5 minute drive to Canterbury Gardens Shopping
• 8 minute drive to Boronia Station
Disclaimer: All information provided has been obtained from sources we believe to be accurate, however, we cannot guarantee the information is accurate and we accept no liability for any errors or omissions (including but not limited to a property's land size, floor plans and size, building age and condition) Interested parties should make their own enquiries and obtain their own legal advice.
Property features
Air Conditioning
Built-in Robes
Deck
Ensuites: 1
Floorboards
Pool
Shed
Toilets: 3
Workshop
Other features
Close to Schools, Close to Shops, Close to Transport, Heating, Outdoor Entertaining, PoolLand details
Documents
What's around Laura Court
Inspection times
 View more
View more View more
View more View more
View more View more
View moreContact the real estate agent

Keith Wilson
Barry Plant - Boronia
Send an enquiry

Nearby schools in and around Bayswater North, VIC
Top reviews by locals of Bayswater North, VIC 3153
Discover what it's like to live in Bayswater North before you inspect or move.
Discussions in Bayswater North, VIC
Wondering what the latest hot topics are in Bayswater North, Victoria?
Similar Houses for sale in Bayswater North, VIC 3153
Properties for sale in nearby suburbs
- 4
- 2
- 4
- 823m²