Price Undisclosed
2 Bed • 1 Bath • 1 Car • 185m²
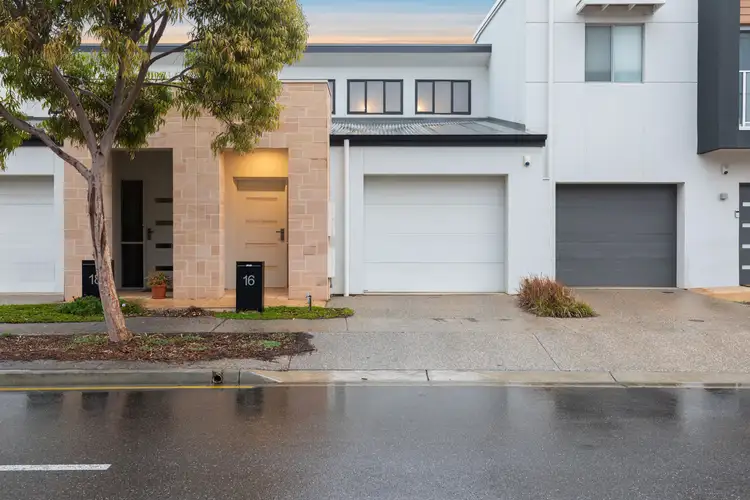
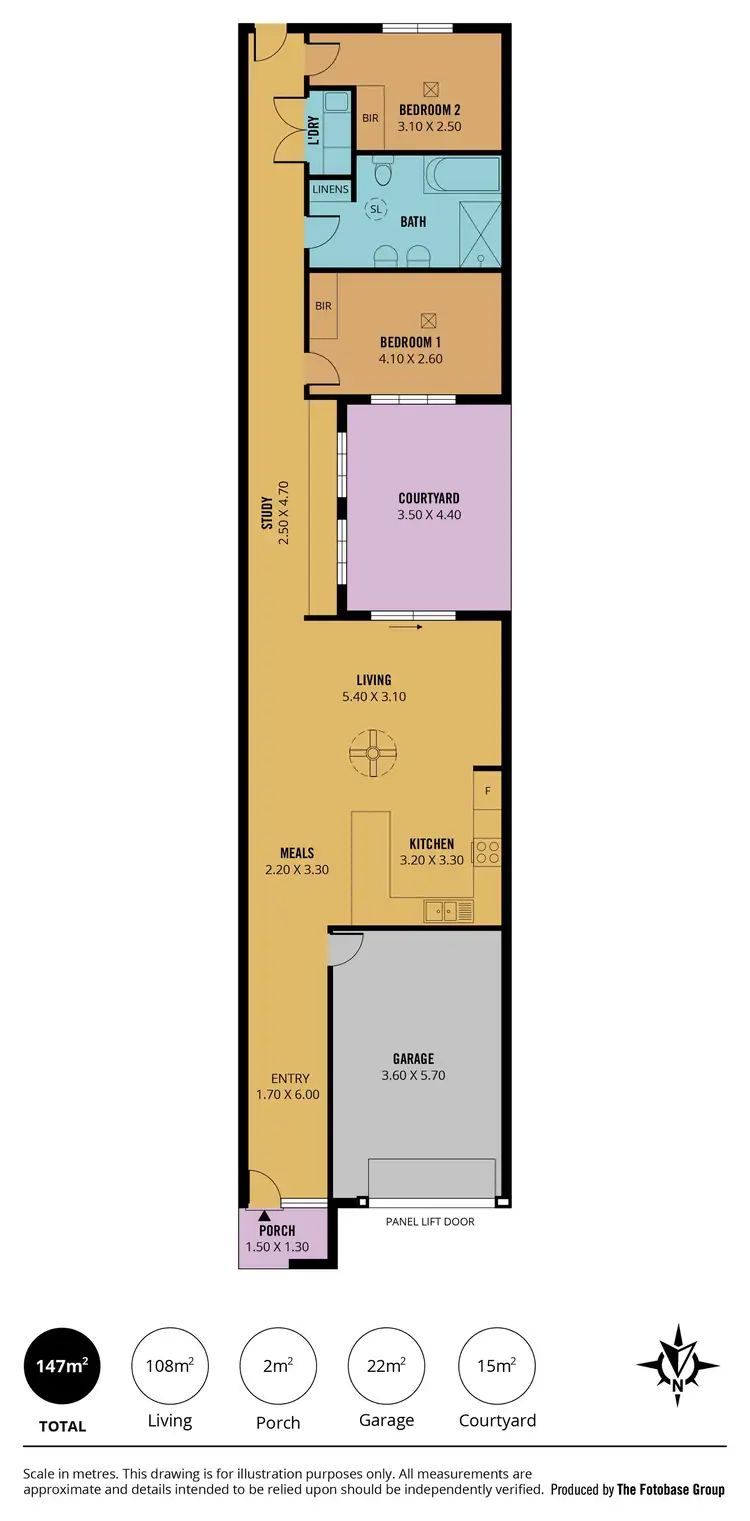
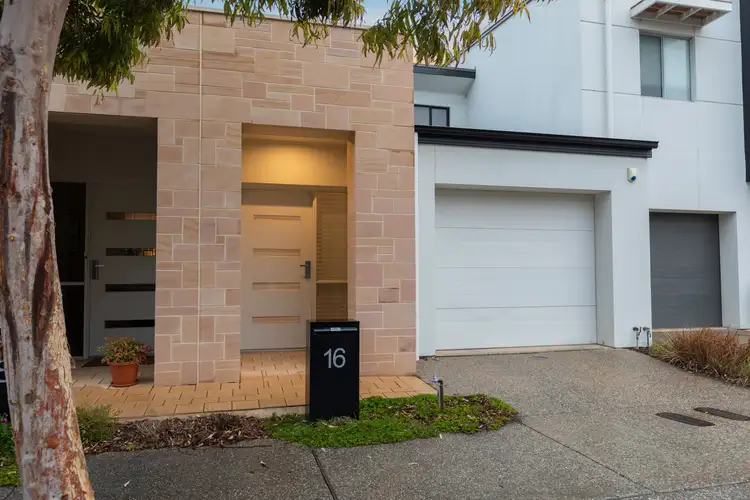
+12
Sold
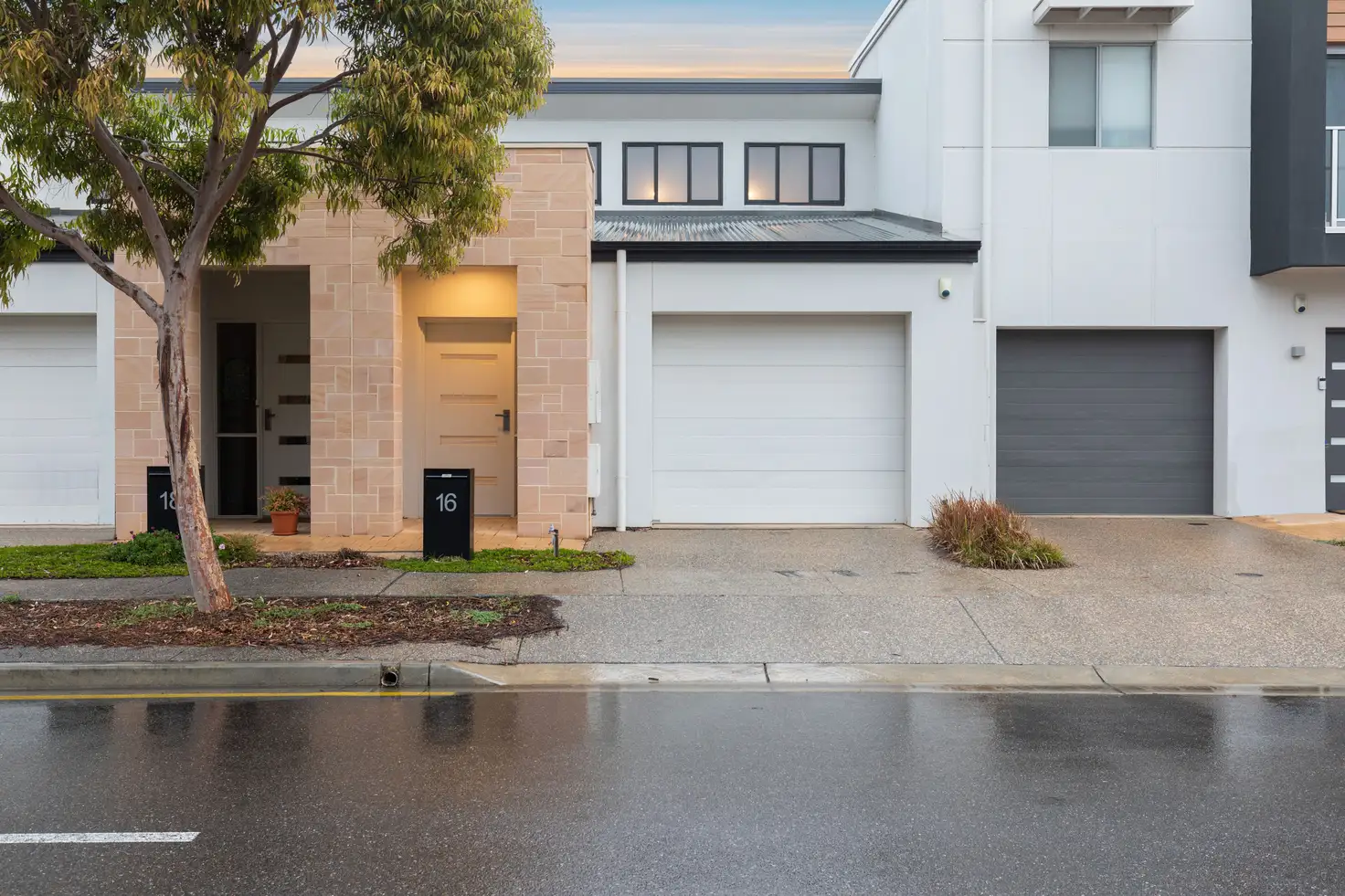


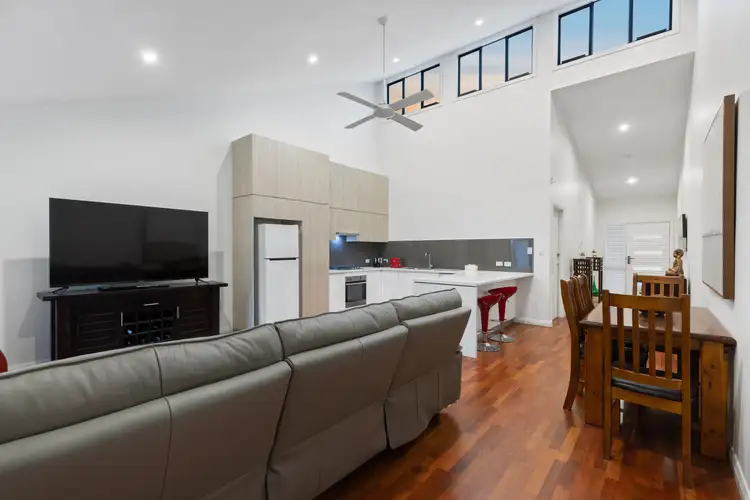
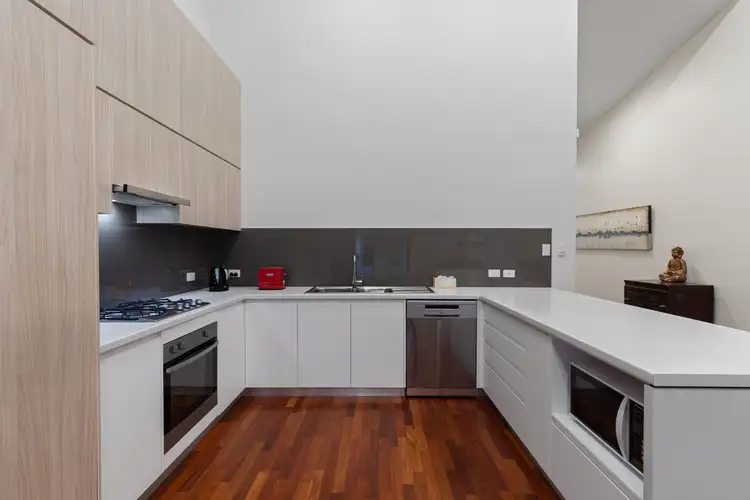
+10
Sold
16 Lawton Crescent, Woodville West SA 5011
Copy address
Price Undisclosed
- 2Bed
- 1Bath
- 1 Car
- 185m²
House Sold on Thu 30 Jun, 2022
What's around Lawton Crescent
House description
“Where ease meets west for lifestyle in a leafy modern pocket…”
Building details
Area: 147m²
Land details
Area: 185m²
Interactive media & resources
What's around Lawton Crescent
 View more
View more View more
View more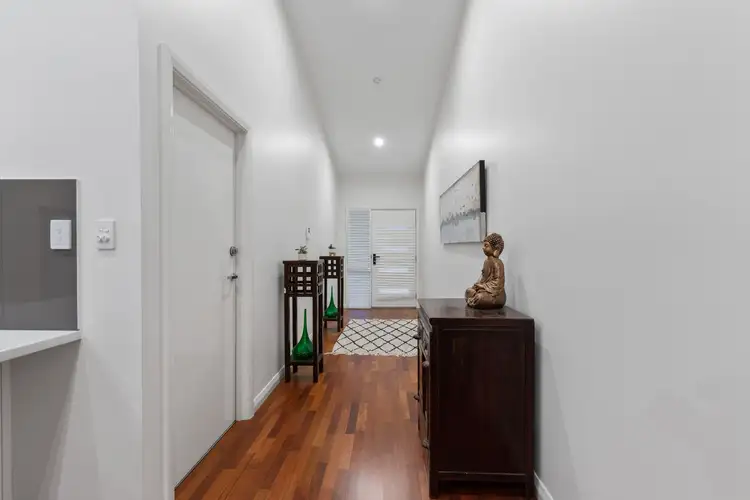 View more
View more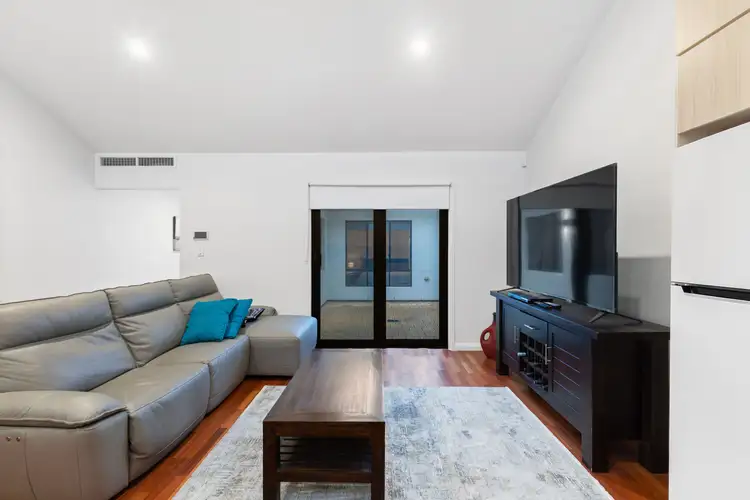 View more
View moreContact the real estate agent

Peter Kiritsis
Ray White - Woodville
0Not yet rated
Send an enquiry
This property has been sold
But you can still contact the agent16 Lawton Crescent, Woodville West SA 5011
Nearby schools in and around Woodville West, SA
Top reviews by locals of Woodville West, SA 5011
Discover what it's like to live in Woodville West before you inspect or move.
Discussions in Woodville West, SA
Wondering what the latest hot topics are in Woodville West, South Australia?
Similar Houses for sale in Woodville West, SA 5011
Properties for sale in nearby suburbs
Report Listing
