Designed and built by renowned Kialla Homes, this beautifully appointed ex-display residence delivers exceptional quality, modern comfort, and impressive style throughout. The home boasts high-end quality finishes and a thoughtfully crafted floorplan perfect for families and entertainers alike!
Step inside to multiple light-filled living zones, including an open-plan kitchen, meals, and family area, a separate living room, and a dedicated theatre—providing the perfect balance of space for entertaining, relaxing, and everyday living. The stylish gourmet kitchen features quality cabinetry, stone bench tops, designer splash backs, 900ml stainless steel appliances, and a full pantry perfect for extra storage space, delivering both practicality and high-end appeal.
All four bedrooms and two beautifully appointed bathrooms, along with the lounge, adding a warm and sophisticated character throughout the home. Enjoy year-round comfort with split-system cooling and heating units right through every corner of the house, complemented by a feature fireplace in the main living area. Energy efficiency is maximised with 22 solar panels (6.3 kW), significantly reducing running costs.
Outdoor living is a highlight, with a decked alfresco area ideal for entertaining all year round featuring a in built BBQ, overlooking fully landscaped gardens designed for low-maintenance enjoyment. A double car garage and a quality electrical/lighting fit-out complete this exceptional package.
Features of the Property:
• Four spacious bedrooms & two stylish bathrooms
• Multiple living zones, open plan kitchen/meals, plus a separate theatre area
High end kitchen with quality stone benchtops, feature splashbacks, and stainless-steel appliances
• Quality lighting, electrical fit-out and High ceilings
• 6 split-system heating and cooling
• 22 solar panels (6.3 kW) for energy efficiency
• Decked alfresco ideal for entertaining
• Fully landscaped, low-maintenance gardens
• Double car garage with internal access
Location Benefits:
You are perfectly positioned in one of Cranbourne East’ most convenient pockets, with
everything moments away:
• Minutes to Springhill Shopping Centre & Cranbourne Park Shopping Centre
• Close to Unique Medical Centre
• Easy access to public transport and major freeways
• Surrounded by local shops, cafes, restaurants, and medical facilities
• Close to parks, playgrounds, and sporting facilities
School Zoning & Education:
• Casey Fields Primary School
• Cranbourne Secondary College
• Close to kindergartens and childcare centres, Cranbourne Primary School, Clyde Secondary College & more
This home is spacious, practical, and designed for real families who want room to grow that is seeking style and quality right throughout for everyday living.
Opportunities like this are rare, especially in such a central, family-friendly location.
Contact Your Area Specialist Today!
Mehdi Fayazi 0405 001 929
Chattels: All fittings and fixtures as inspected
Deposit terms: 10% of the purchase price
Preferred Settlement: 30/45/60/90 days
PHOTO ID REQUIRED AT OPEN HOMES
Due diligence checklist: http://www.consumer.vic.gov.au/duediligencechecklist.
Disclaimer: All stated dimensions in the content and photos are approximate only.
Note: Every care has been taken to verify the accuracy of the details in this advertisement, however, we cannot guarantee its correctness. Prospective purchasers are requested to take such action as is necessary, to satisfy themselves with any pertinent matters.
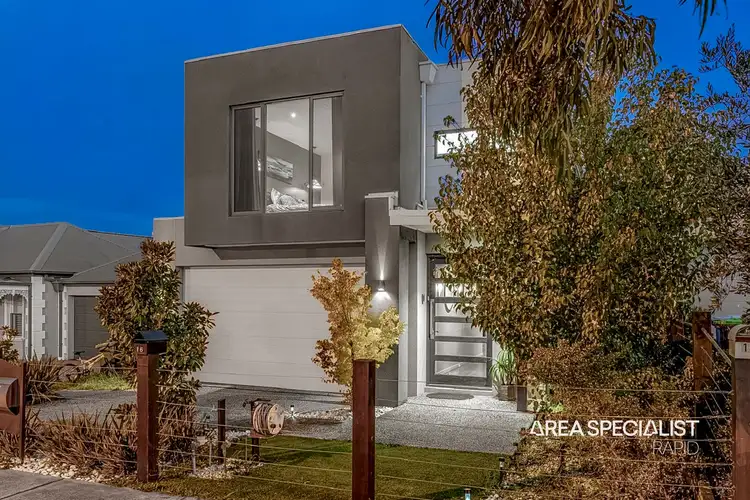
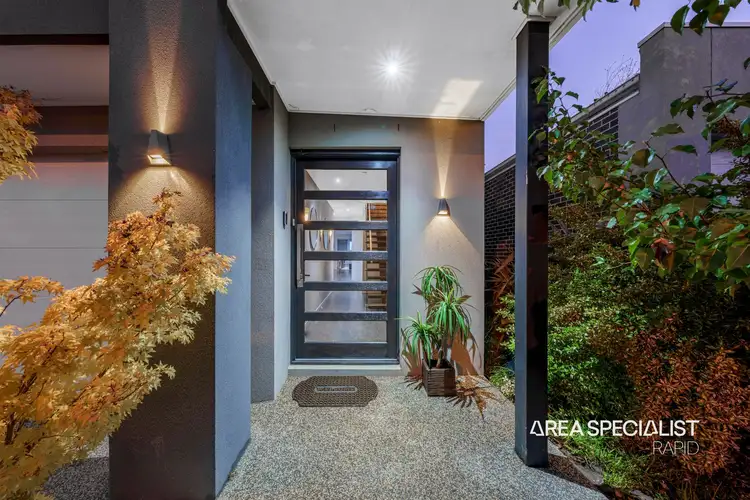
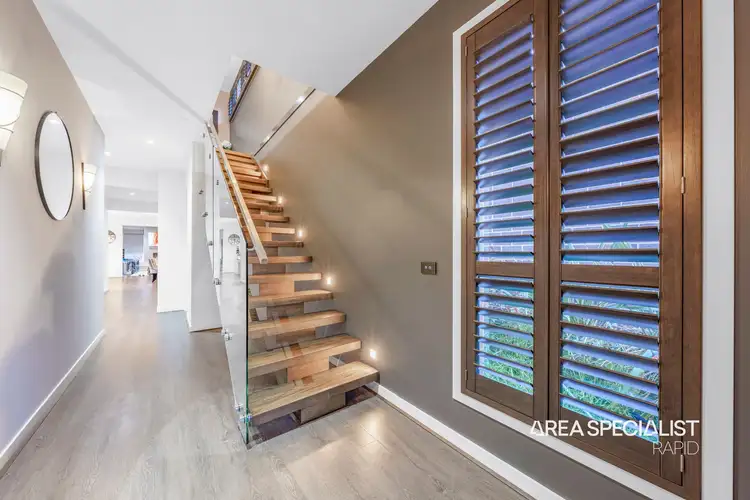
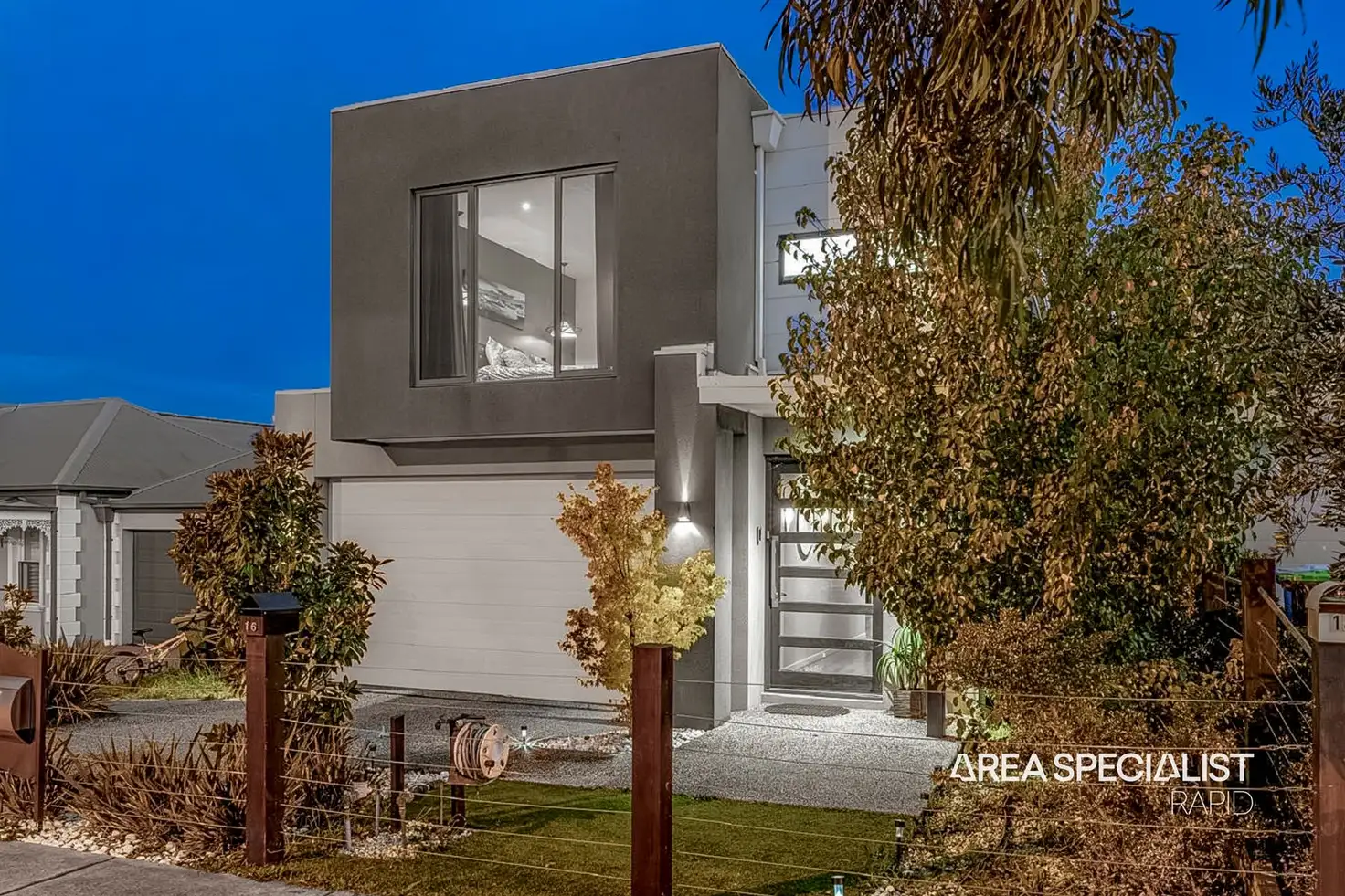


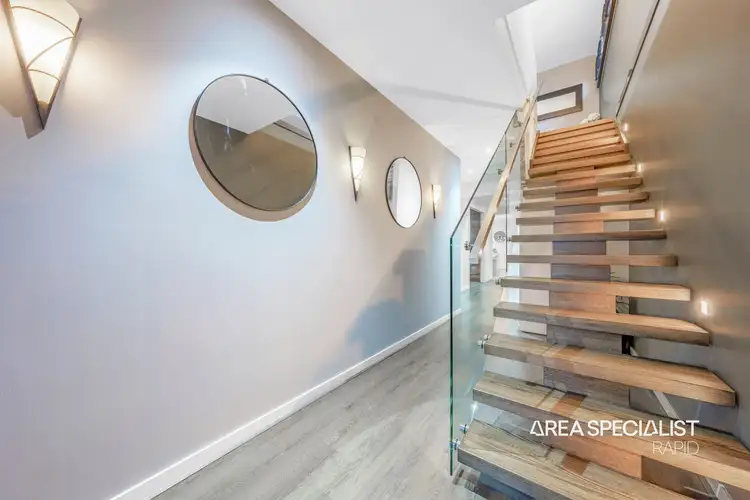
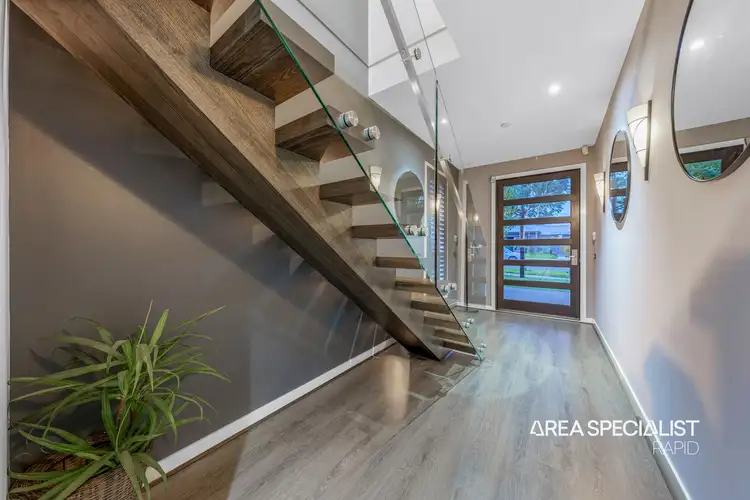
 View more
View more View more
View more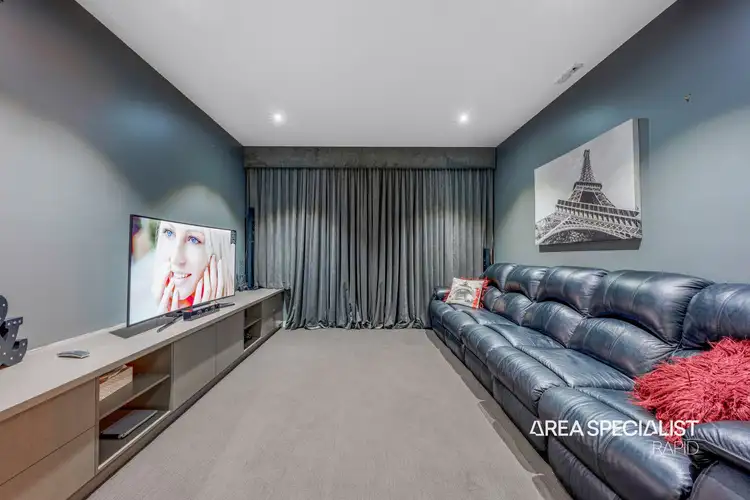 View more
View more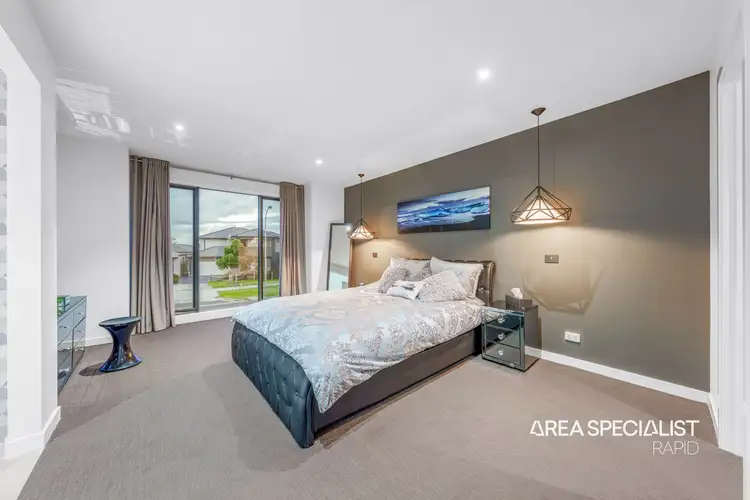 View more
View more
