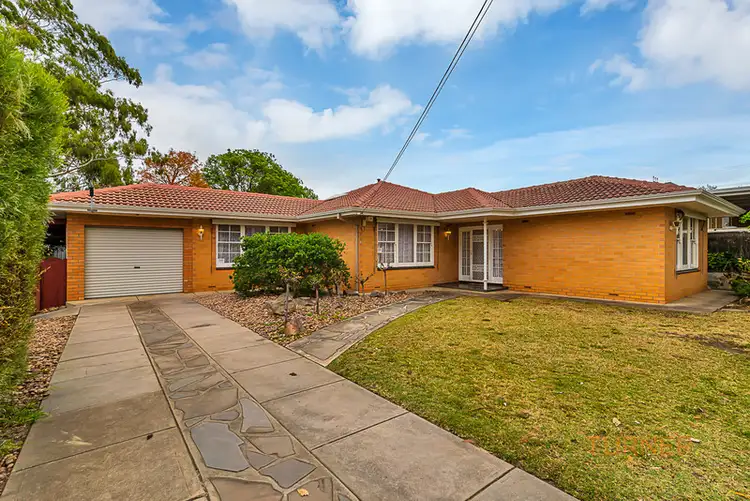SOLD BY JOSH EDGAR 0433 233 466
Situated in a very quiet street with a pleasant botanic outlook 16 Linton Street will suit multiple buyer types and really has it all.
This triple fronted, double brick, large 4 bedroom home with tiled roof has been kept in exceptional condition over the years where there has been only two owners with the latest owner occupying for the last 40 years.
The open plan kitchen, dining, lounge and family room can be used any which way you desire and offers plenty of space for the growing family. Built in cabinets, gas heating, air conditioning and a central skylight all feature throughout the room.
There is an exceptionally large working space in the hardwood kitchen with ample room for food prep, multiple cabinets, a handy combination gas cook-top with one electric hot plate, an electric oven, range-hood, double bowl sink with bin chute, large windows overlooking the rear yard, dishwasher, large walk in pantry area and a handy tiled floor.
Master bedroom located at the front of the home includes floor to ceiling build in robes, built in dressing table, built in bedside tables and headboard, ceiling fan and plenty of natural light. Bedrooms 2 & 3 have polished timber built in’s, plenty of hanging space, cupboards and shelves. The fourth bedroom could also be suited to a nursery or study and features a polished timber floor.
Full size family bathroom with corner vanity, bathtub and shower, electric heater and a separate WC.
Separate laundry at the end of the hall with a laundry sink, linen and utility cupboard and direct access to the rear yard.
Wide hallway with tiled floor also includes a large linen press.
Retained front garden and lawn, concrete driveway with accented stone, polished concrete portico, external awnings to front windows, concrete paths around the perimeter & fully reticulated watering system.
Electric roller door to single carport and entertaining patio which is on a thick concrete slab and sits under the main roof. Side and rear pergolas, two clothes lines (1 Hills Hoist & a pull out line undercover) and an open lawn area offer convenience, functionality and space for the whole family.
Retaining wall to the side boundary which is in great condition, rain water tank, Rheem gas hot water system and a garden shed with concrete floor also feature in the rear yard.
CT: 5304/895
Torrens Title
Frontage: 20.12m
Land Size: 702sqm
Council: Tea Tree Gully
Council Rates: $1,307.97pa
Natural Resource Levy: 31.78pa
Water Supply: $71.60pq
Sewer Rates: $545pa
ESL Rates: TBA
Zoning: Residental
Year Built: 1965








 View more
View more View more
View more View more
View more View more
View more
