Quietly nestled in a large corner allotment of approximately 810m², this original solid brick home is now presented to the market for the first time in the modern era. Offering the original layout and extensions throughout a bespoke design of approximately 10 main rooms, the home will appeal to lovers of mid century architecture, larger families and developers wishing to utilise the allotment for future gentrification, (STCC).
The original main home features polished timber floors, 2.7 m ceilings and fresh neutral tones that flow across a spacious and vibrant living areas. A large living room features plantation shutters and original open fireplace, while an adjacent dining offers split system air-conditioner.
A generous combined kitchen/meals provides crisp modern cabinetry, integrated dishwasher, custom tiled splashback's, granite bench tops, built-in breakfast bar, double sink with filtered water, modern appliances and a generous pantry space.
The main home offers 3 bedrooms, all of good proportion. The master bedroom features a ceiling fan, fresh quality carpet and a split system air conditioner.
Upgraded amenities include a bright main bathroom with modern tiling and tapware plus deep relaxing bath. An adjacent toilet and traditional laundry complete the wet areas.
For thecreative purchaser, a bespoke studio/gallery, custom built by the previous owner, offers a unique and stylish architectural design with high light bearing windows throwing natural light throughout the room. Utilise this great area as a games room, man cave, studio or work from home office.
A semi detached, self contained studio/bedroom will provide the perfect spot for the teenagers or older relatives, overlooking the lush lawn covered rear yard with established gardens. A full bathroom, lounge area, kitchen sink and breakfast bar offer valuable utilities.
A large 6 car carport is easily accessed from the side street offering ample lock-up vehicle accommodation, perfect for those with boats, caravans and extra vehicles.
Briefly:
* Original solid brick home on generous 810m² corner allotment
* Original home and extensions of 10 main rooms
* First time offering a modern market
* Polished timber floors, 2.7 m ceilings, fresh neutral tones
* Large living room with open fireplace and plantation shutters
* Dining room with split system air conditioner
* Study area
* Upgraded kitchen/meals with modern amenities
* 3 generous bedrooms
* Bedroom 1 with split system air conditioner, ceiling fan and new carpet
* Large studio/gallery with overhead windows, natural light and air-conditioner
* Semi detached unit with 4th bedroom, kitchen sink, breakfast bar, lounge and bathroom
* 6 car carport with a secure access from side street
* Solid brick Garden shed
* Solar system installed
* Irrigation system installed
* Great location, rare earth offering
Delightfully located in a peaceful tree-lined street and close to local reserves, shopping and public transport. Kensington Gardeners Reserve is a short stroll away, as is Newlands West Reserve and the Burnside Tennis Club. Quality grocery shopping can be found at Erindale or Marryatville Supermarkets, with world-class designer goods available at Burnside Village.
For those with younger children, the zoned primary school is Burnside Primary School and the older kids will be happy at the zoned secondary schools, Norwood Morialta Middle & Senior Campuses. Quality private education is available at St Peters Girls, Pembroke School, Loreto College & Rostrevor College
Vendors Statement: The vendor's statement may be inspected at 249 Greenhill Road, Dulwich for 3 consecutive business days immediately preceding the auction; and at the auction for 30 minutes before it starts.
RLA 278530
Auction Pricing - In a campaign of this nature, our clients have opted to not state a price guide to the public. To assist you, please reach out to receive the latest sales data or attend our next inspection where this will be readily available. During this campaign, we are unable to supply a guide or influence the market in terms of price.
Ray White Norwood are taking preventive measures for the health and safety of its clients and buyers entering any one of our properties. Please note that social distancing will be required at this open inspection.
Property Details:
Council | Burnside
Zone | SN - Suburban Neighbourhood\\
Land | 810sqm(Approx.)
House | 360sqm(Approx.)
Built | 1959
Council Rates | $1,595.70 pa
Water | $260.74pq
ESL | $558.40 pa
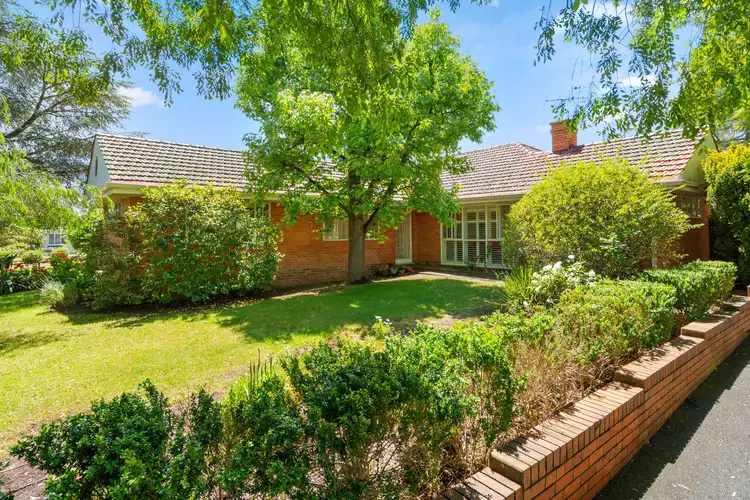
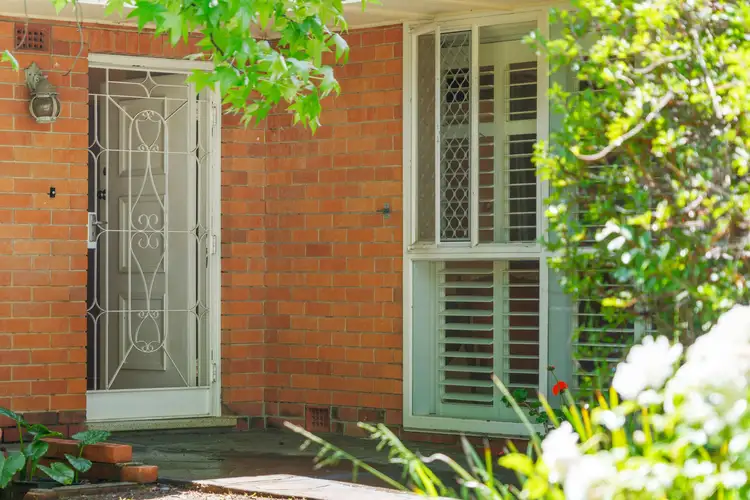
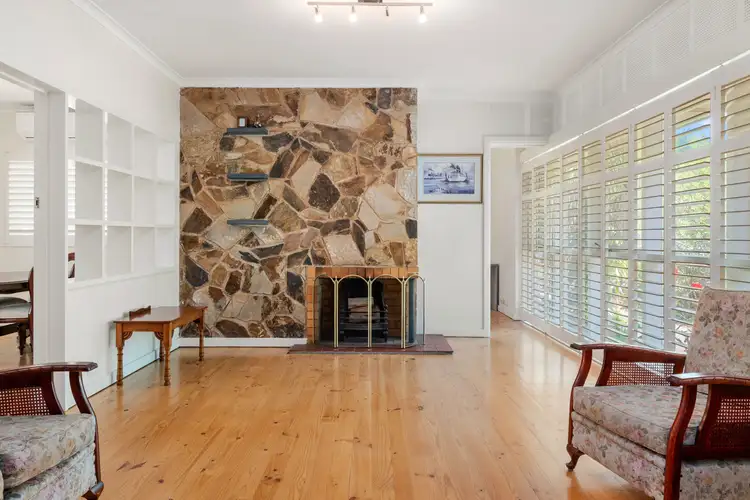
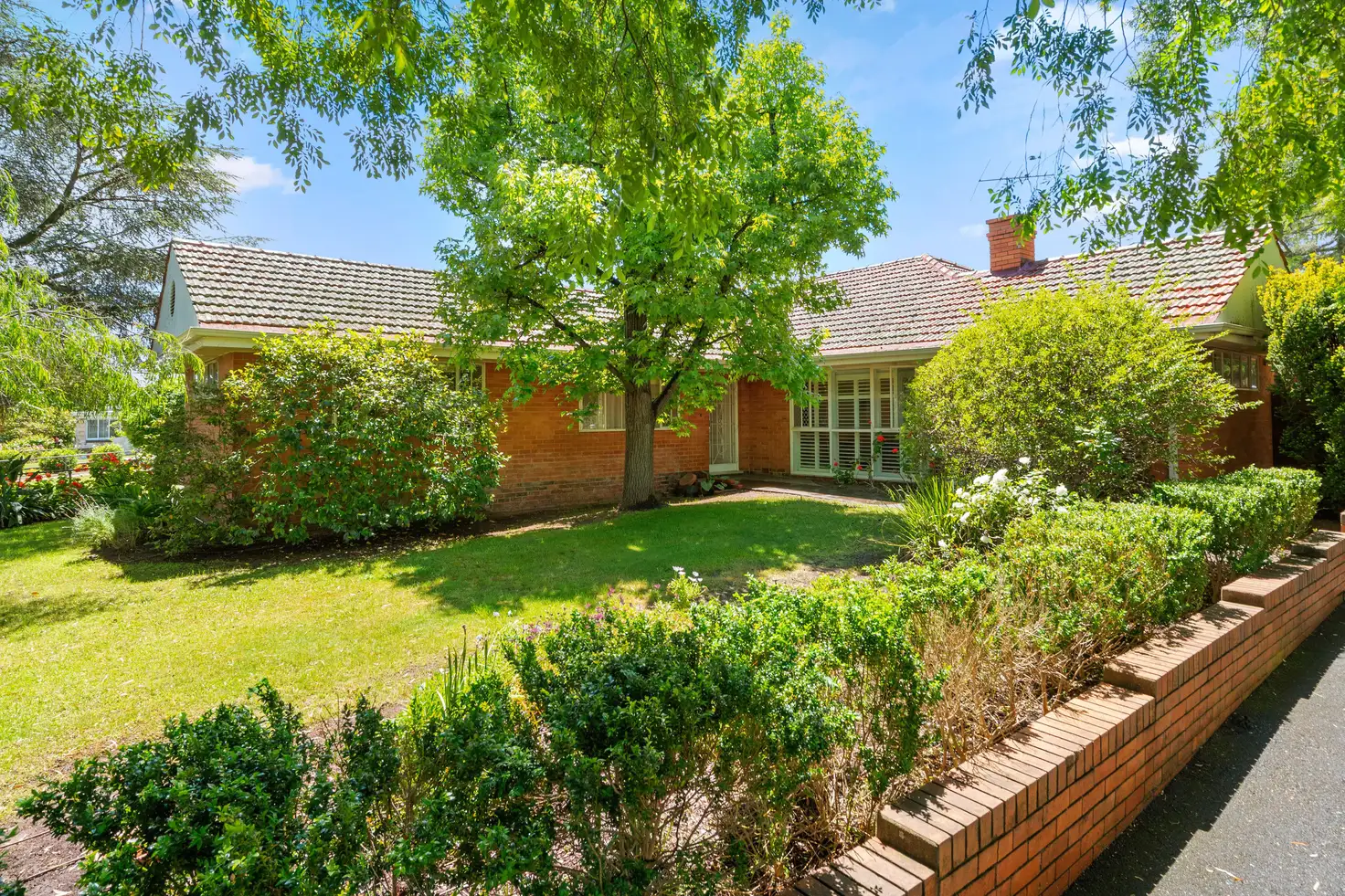


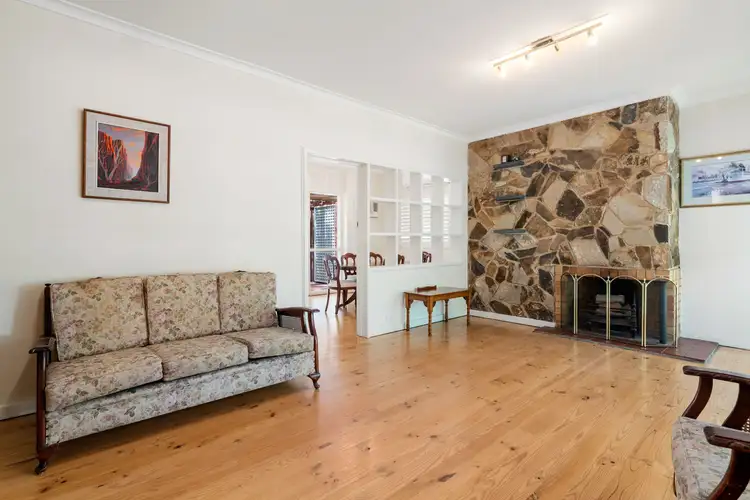
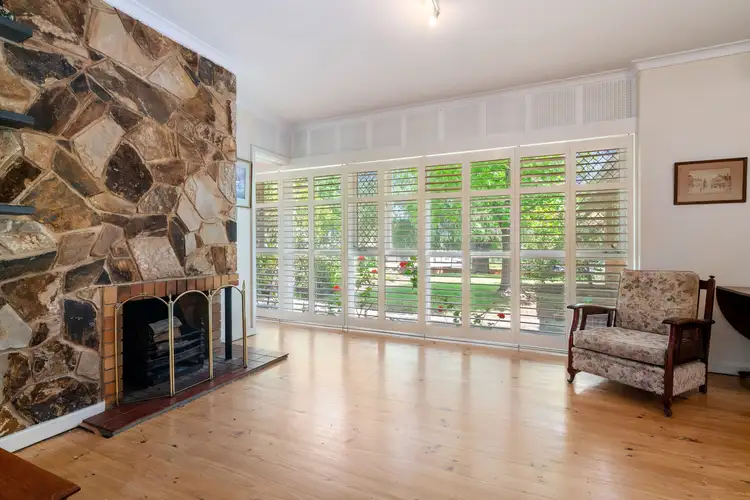
 View more
View more View more
View more View more
View more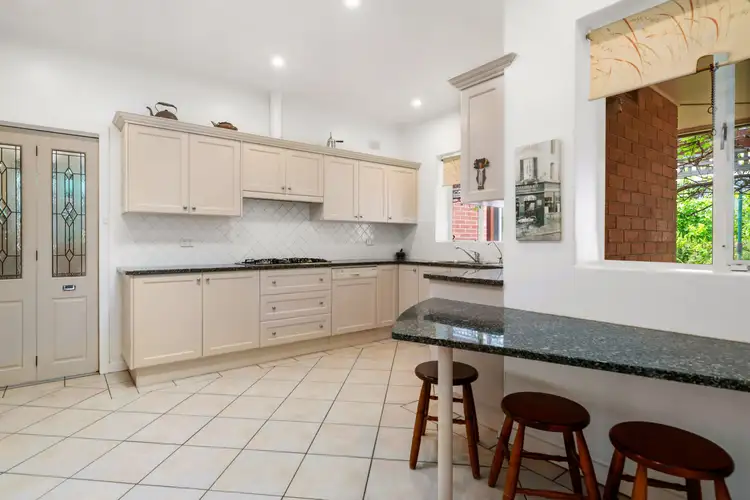 View more
View more
