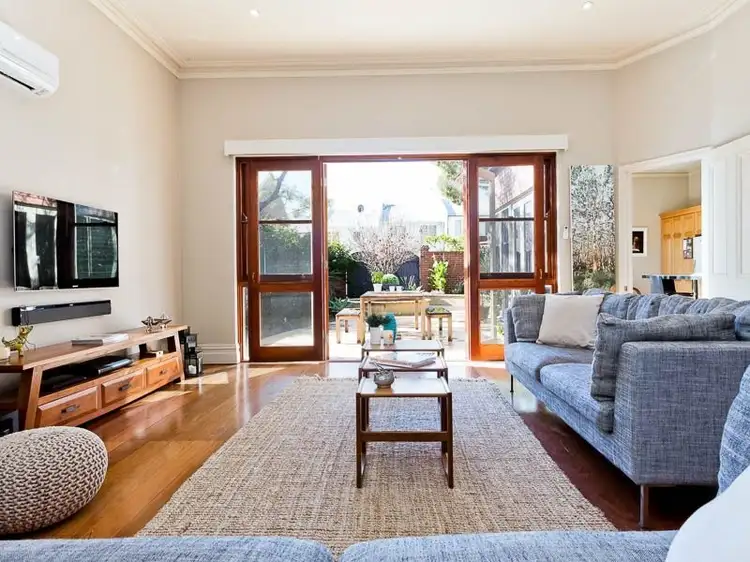Absolutely everything to love here!
The façade is adorable, the rooms are huge, the ceilings are high, the kitchen is awesome and the living area is bright, open and fantastic. The landscaped garden is a certified cocktail party venue. Come prepared – you won’t be the only one to fall in love here…
ACCOMMODATION
3 bedrooms
2 bathrooms
Living room
Dining room
Kitchen / meals / sitting room
Laundry in second bathroom
2 WCs
FEATURES
Beautiful leadlight entry door
Central hallway with high archway
Lovely bleached Jarrah floors throughout
High ceilings with ceiling roses, cornices and halogen down lights throughout
4 x reverse cycle split system air conditioners throughout
White plantation shutters throughout
Large living area with doors and sash windows to rear garden with block out roller blinds
Fireplace with ornate timber mantle piece
Bose surround sound system with wall mounted TV
Timber bi-fold doors from living to dining room
Fireplace to dining room with timber mantle and slate hearth
Built in shelving to dining room
Open plan kitchen/meals/sitting area flooded with northern light
Black stone benchtops, timber cupboards and black tiled splashback
Breakfast bar
Plentiful cupboard storage, including appliances cupboard and large pull-out pantry
Double stainless steel sink
Large 900mm stainless steel oven and 5-burner gas stovetop
Stainless steel Bosch dishwasher
Master bedroom with bay window, decorative fireplace and walk-through wardrobe to semi-ensuite
Semi-ensuite bathroom with textured grey floor tiles, white floor to ceiling wall tiles, stone-look laminate benchtop, white cupboards, spa bath, corner shower, skylight, heat lights and WC
Second bedroom with bay window, decorative fireplace and built in shelving
Third bedroom with walk in wardrobe, sash window and pendant light
Second bathroom with white tiles, cupboards and benchtops, corner shower, heated towel rail, WC and sash window
Laundry in second bathroom with trough
Linen cupboard
Security alarm system
Solar hot water system – very low cost
OUTSIDE FEATURES
Pretty frontage with white picket fence, tuck pointed bullnose verandah with turned posts and garden beds
Rear landscaped garden designed by Janine Mendel
Limestone paved entertaining area
Garden beds including grass trees, agaves, frangipani and mature Jacaranda tree
Raised circular garden bed with dwarf Japanese maple tree
Automated reticulation in front and rear gardens
Garden shed
PARKING
Single covered car bay
Right of way access at rear
LOCATION
This home is located in a popular little precinct just west of central Rokeby Road within walking distance to all the amenities that Subiaco has to offer. It is also close to bus and train transport and has a walk score of 96/100 – daily errands do not require a car.
THE LAND AREA
The Land Area is approximately 369 sq. metres
The Zoning is Residential R80
TITLE DETAILS
Lots 103 & 104 on Plan 1178
Volume 1663 Folio 773
OUTGOINGS
City of Subiaco $2,224.11 (15/16)
Water Corporation $1,248.28 (15/16)








 View more
View more View more
View more View more
View more View more
View more
