Price Undisclosed
3 Bed • 2 Bath • 6 Car • 10117m²
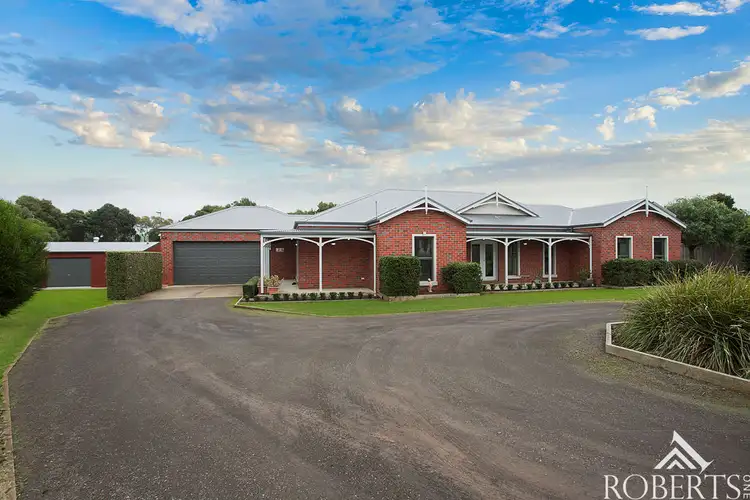
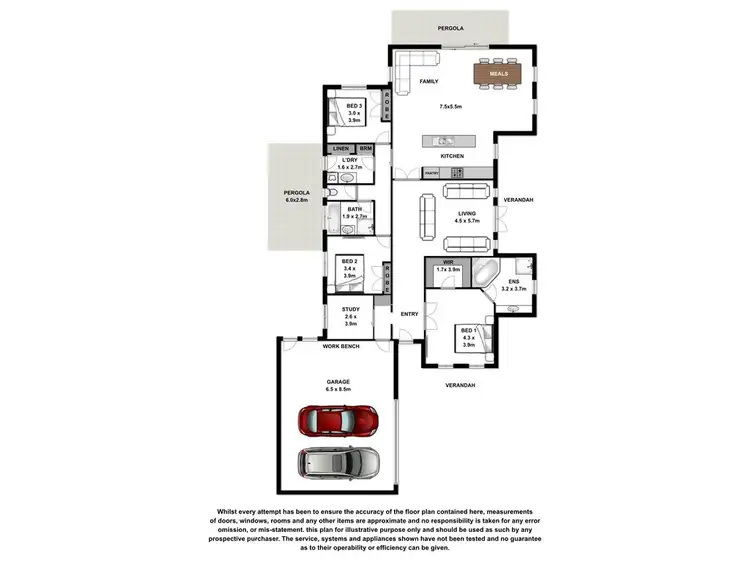
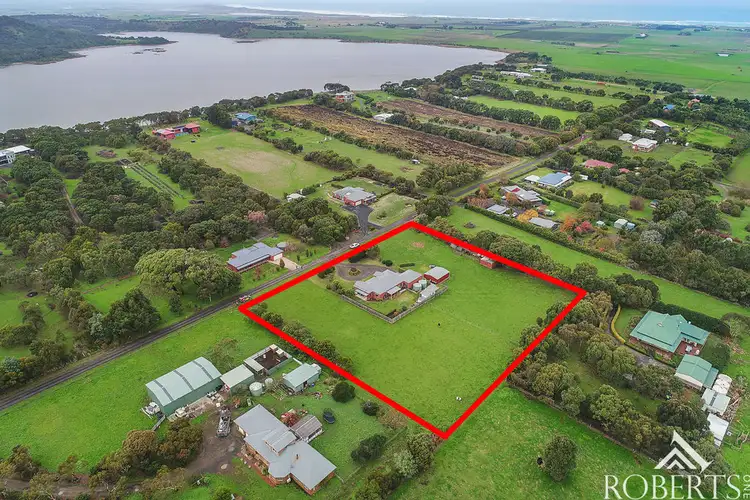
+18
Sold



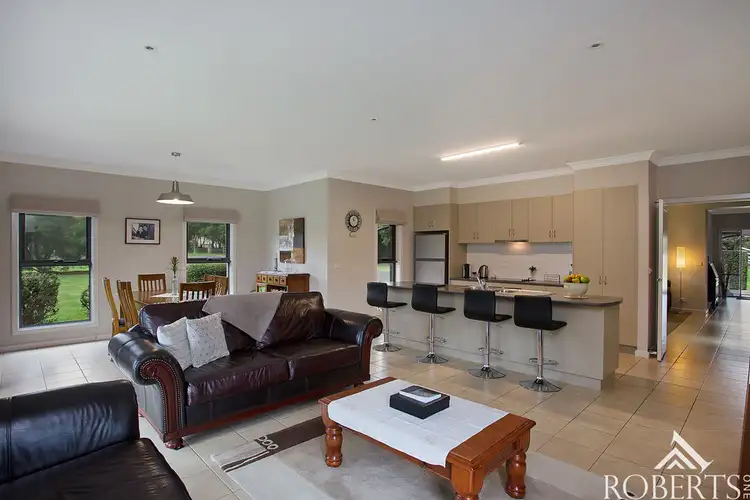
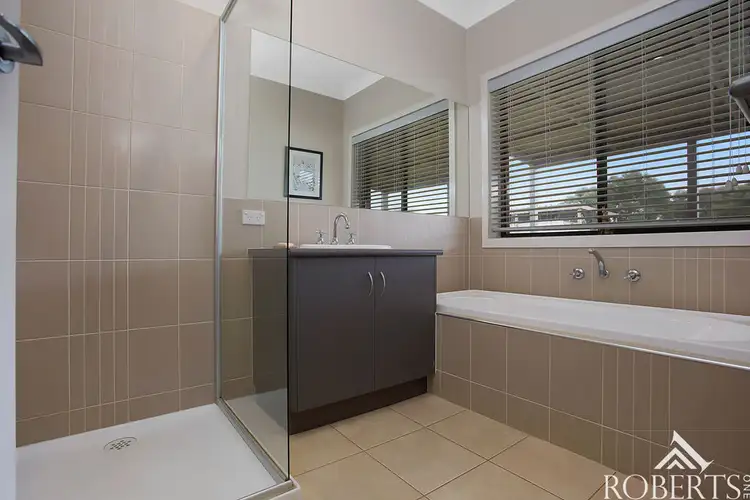
+16
Sold
16 Lowery Road, Crossley VIC 3283
Copy address
Price Undisclosed
What's around Lowery Road
House description
“When Quality and Tranquility Counts”
Property features
Other features
Three Phase Power Submersible Bore Midea Electric Hot Water System with Heat Pump Ability to switch between Tank Water and Bore WaterLand details
Area: 10117m²
Documents
Statement of Information: View
Interactive media & resources
What's around Lowery Road
 View more
View more View more
View more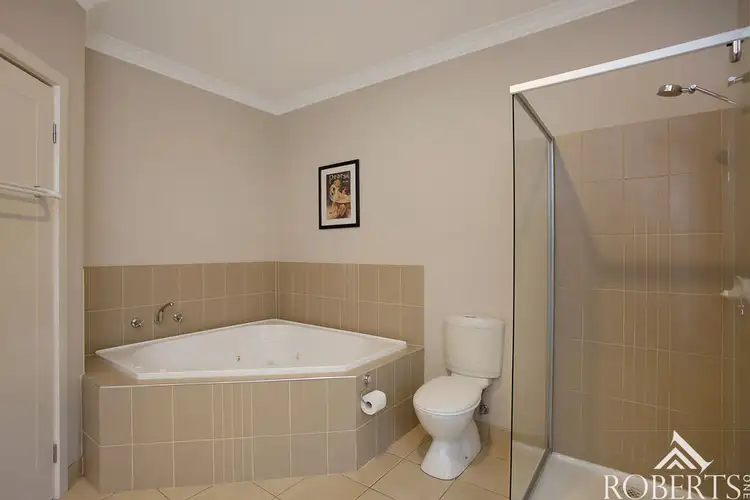 View more
View more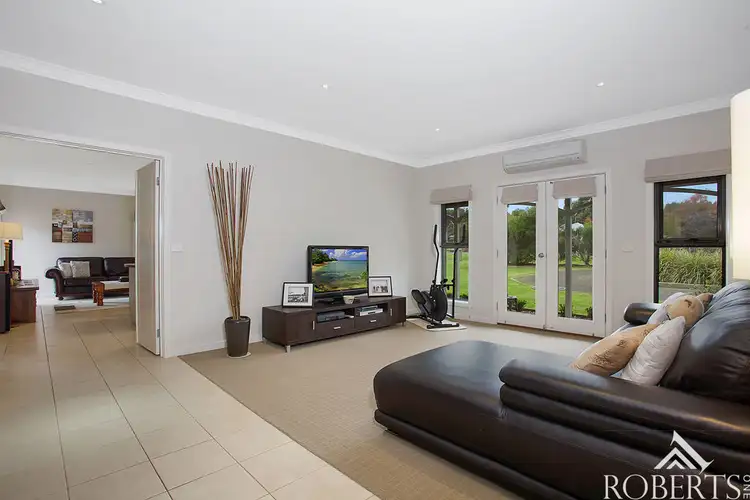 View more
View moreContact the real estate agent
Nearby schools in and around Crossley, VIC
Top reviews by locals of Crossley, VIC 3283
Discover what it's like to live in Crossley before you inspect or move.
Discussions in Crossley, VIC
Wondering what the latest hot topics are in Crossley, Victoria?
Similar Houses for sale in Crossley, VIC 3283
Properties for sale in nearby suburbs
Report Listing

