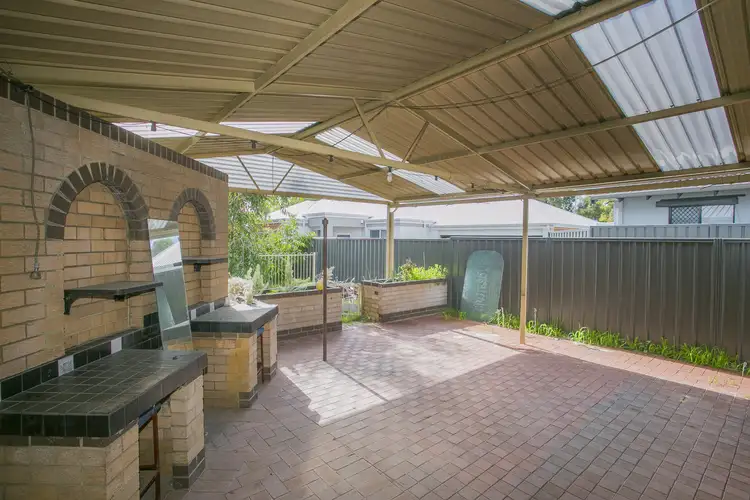Welcome to this spacious and opportunity filled three-bedroom, one-bathroom home built in 1985. The block is a sprawling 761 square metres in size, and is zoned R17.5. The home itself occupies a comfortable 98 square metres of floor space inside a reliable brick and tile build. Admire the landscaped front grass yard, single lockup garage, split cycle air conditioning, ducted evaporative air conditioning, ceiling fans, down lights, feature brick walls and exciting wall papering, floor-to-ceiling tiling in the bathroom, large outdoor patio area and a decommissioned pool. There is work to be done here to restore the home to its former glory – however the property is bristling with possibilities! Once some minor work are completed, the property could rent for approximately $380 per week. Don’t miss out on this home.
Property Highlights include:
- Large 761 square metre block, zoned R17.5
- Three-bedroom, one-bathroom home built in 1985
- Ducted Evaporative AC AND split cycle air conditioning
- Floor to ceiling tiling in bathroom
- Large patio/entertaining area
- Wrap-around kitchen cabinetry design with black trim
- Electric oven
- Single car garage
- Approximate market rent of $380 per week
Drive up to the front of the property and admire the yard – with healthy green lawn, dedicated paved parking spaces and a carport that provides secure parking. Tall palm trees add an exciting touch to the presentation of the home. There’s garden beds that flank the front underneath the street facing windows, and the entrance is tucked at the centre of the home.
Step inside the front door to enjoy spacious living areas with carpeted flooring. There's large windows that are well placed to draw natural light into the property, complementing the LED downlights. Ceiling fans and ducted evaporative air conditioning help to keep everything comfortable. From the front living space, you can follow the tiled passageway towards the bedrooms and main kitchen and dining area, or relax in the front with views over the street.
The kitchen is tiled – both the floors and a large splashback area above the benchtops, working together well! There’s ducted evaporative air conditioning, space for a fridge, and plenty of cabinetry perfect for storing food or utensils. Underneath the window that faces into the sleepout area, there’s a stylish black double sink which matches the cabinetry handles. Mounted into the U-shaped kitchen benchtop is an electric oven with pull-out rangehood above. Just across from the kitchen area is a large glass sliding door leading towards the rear sleepout area and backyard.
Bedrooms are bright and good sized. The master bedroom has large built in robes that allow for plenty of storage. Where else will you find bedrooms with such exciting colours? Large windows in the master provide plenty of light too, and ducted evaporative AC vents keep the space relaxing in summer.
Your bathroom here is very well equipped, with excellent floor to ceiling tiling all around. There’s a large mirror above the vanity, and the combination shower and bath unit is adjacent a sliding frosted glass window.
The backyard is absolutely brimming with possibility. A massive patio and entertainment area is the true highlight – with metal construction and lovely skylights working together to provide a sturdy and attractive space that you can shape to be an entertaining area, a hobby zone or a relaxing family space. There are also raised garden beds, a huge lawn area and an above ground pool that needs some love (and maintenance - as currently not operational).
This home is located virtually next to Lyminge Street Reserve and only a short walk to Risby Street Reserve – providing excellent opportunities for sports, kids and pets. Public transport is available along nearby Fremantle Road and Corfield Street, with the closest train station being Gosnells Station. Shopping options abound with both the main Gosnells Shopping precinct available along Albany Highway and also Gosnells Local Fresh Markets right nearby on George St. Local schools include Gosnells Primary School, Huntingdale Primary School, Wirrabirra Primary School and Southern River College.








 View more
View more View more
View more View more
View more View more
View more
