A new build and refurbishment by bespoke builder finished to the highest standards in early 2025. This exceptional 6-bedroom, 3.5-bathroom, 345m² home with separate studio is architect designed, a rare chance to secure a north-facing home of exceptional quality and scale, complete with a versatile studio, an opportunity not to be missed in one of Yarralumla's quietest streets.
Perfect for multigenerational families incorporating modern design spaces to accommodate everyone with ease, including a fully self-contained studio ideal for independent living, a home office, or guest suite.
Positioned to embrace its true north-facing orientation, the home is bathed in natural light capturing winter warmth. A grand entrance sets the tone, leading to formal living and dining spaces anchored by a gas fireplace and bespoke custom joinery. Throughout, exquisite timber detailing adds texture and warmth, including a statement Thor's Hammer spotted gum staircase and handcrafted limewashed maple trim that reflect the home's enduring quality and connection to nature.
At the heart of the home, a gourmet kitchen impresses with richly veined Angelico Palazzo stone surfaces, premium appliances, a gas cooktop with dual ovens, and an expansive walk-in pantry. The generous meals area comfortably seats ten, creating a seamless flow for everyday living and entertaining.
Private retreats and family flexibility, upstairs, the master suite features a walk-in robe, elegant ensuite and a private balcony framing sweeping views of the Brindabellas, Black Mountain and Red Hill. A second bedroom completes the upper level, while the ground floor offers three spacious bedrooms, a family bathroom, and practical spaces including a study nook, wine cellar, large laundry, and powder room.
The studio and outdoor sanctuary also face North, a separate 52m² studio is a stunning contemporary addition, showcasing vaulted ceilings, a full kitchen, hidden bathroom and laundry, and seamless indoor-outdoor flow to a large alfresco entertaining area. The surrounding gardens create a tranquil private oasis, enhanced by a Vergola roof system, feature pond and waterfall, firepit zone, and established landscaping, perfect for year-round enjoyment.
Modern comfort and technology, three independent ducted air-conditioning systems, smart home integration, CCTV security, and Cat6 cabling ensure total comfort and connectivity. Heated bathroom floors and architectural LED lighting complete this exceptional residence.
For discerning buyers who recognise quality and understand value, a great opportunity to secure this home today for less than the cost to build. An independent property inspection report indicates Zero defects, highlighting the bespoke quality build and detail to craftmanship.
Key Features...
+ Architect-designed built by bespoke builder to the highest standards
+ True north-facing orientation with abundant natural light, winter warmth, Studio is 6 Star rating, main residence 4.5 Star
+ 6 bedrooms, 3.5 bathrooms, 3 living areas + self-contained studio, luxurious master retreat with panoramic views
+ Premium kitchen with stone finishes and dual ovens, large laundry, understairs 154 bottle wine cellar and guest powder room
+ Smart home systems, CCTV Security alarm system, smart front door camera, Intercom systems serve 4 zones including Studio, heated bathroom floors, Valet fully ducted vacuum
+ Private landscaped gardens with Vergola and water feature, easy-care gardens, large garden shed with rear covered storage, and bike storage
+ Quiet embassy precinct location close to lake, city and central to many popular attractions and services including top Canberra schools, Parliament House and the Parliamentary Triangle, numerous nearby shopping precincts and the CBD
The Stats You Need To Know!
+ Land Size: 759m2
+ Internal Living: 293.14m2
+ Studio: 51.93m2
+ Total Living: 345.07m2
+ Garage: 44m2
+ Porch: 7.48m2
+ Balcony: 8.5m2
+ Vergola: 36m2
+ Total Build: 441.05m2
+ Built: 2004
+ Renovations Completed: 2025
+ EER: 4.5
+ Rates: $2,337.08p.q.(approx.)
+ Land Tax: $5,050.12p.q.(approx.)
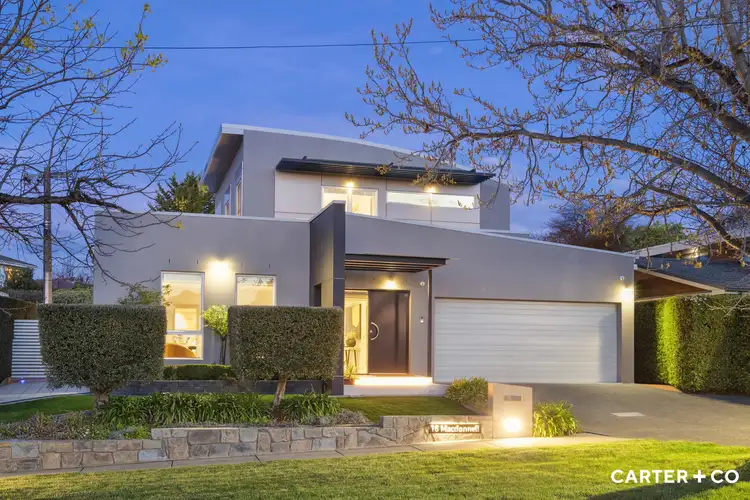
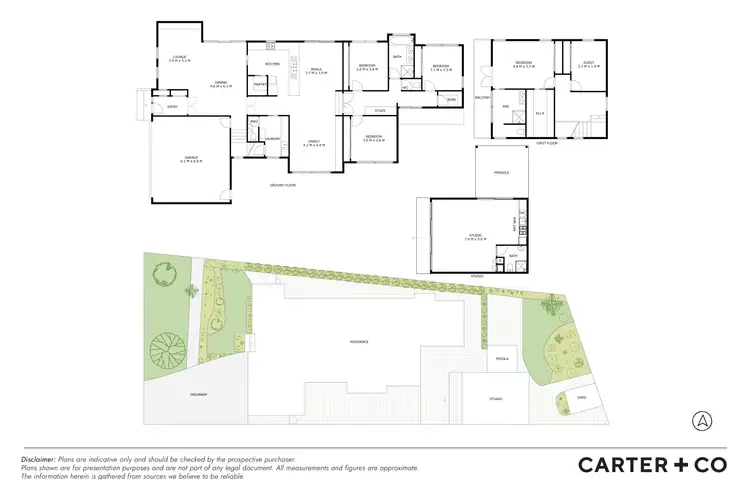

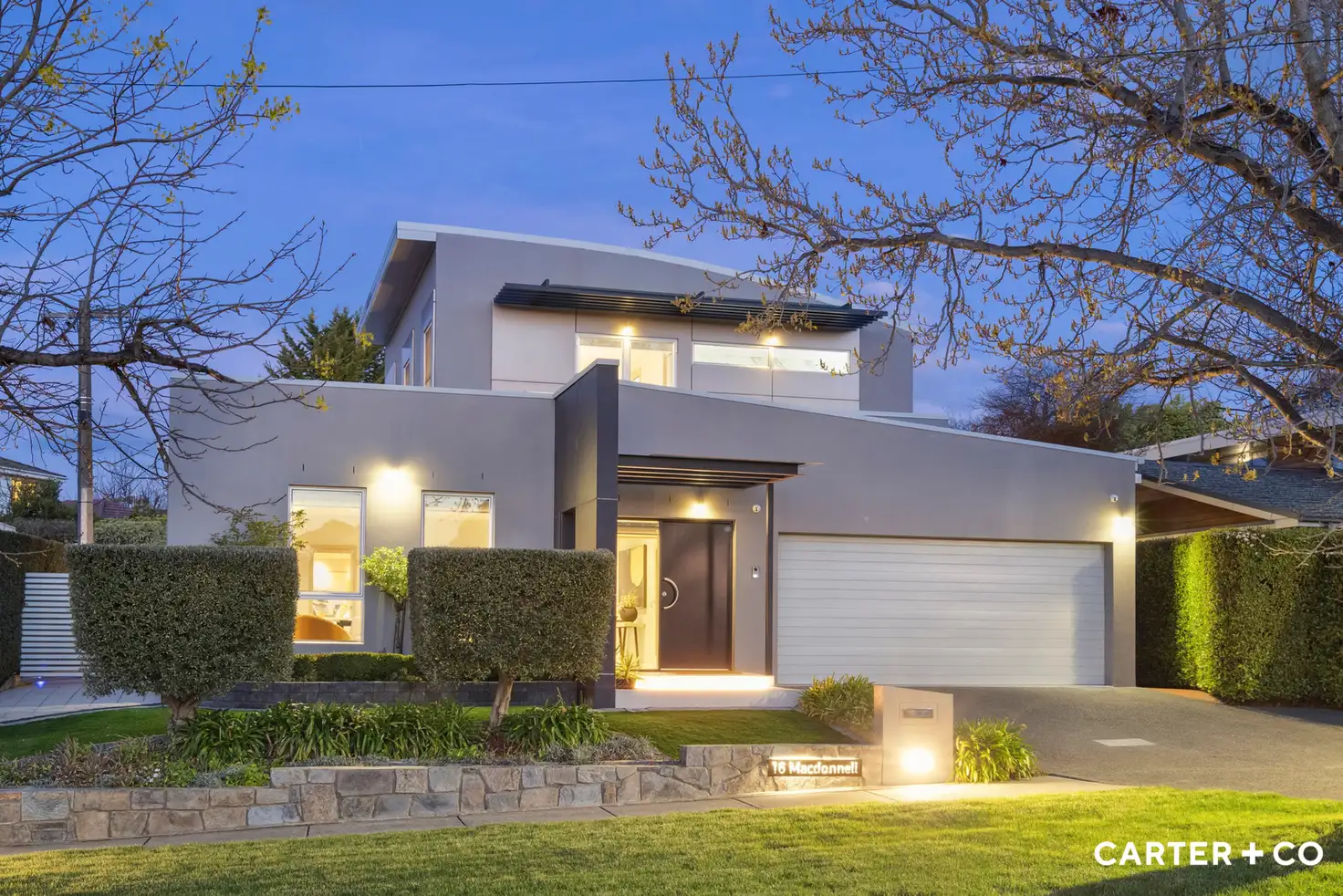


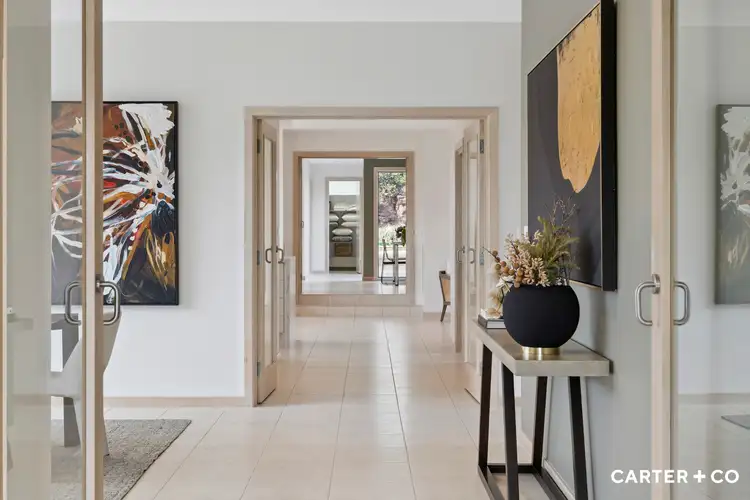
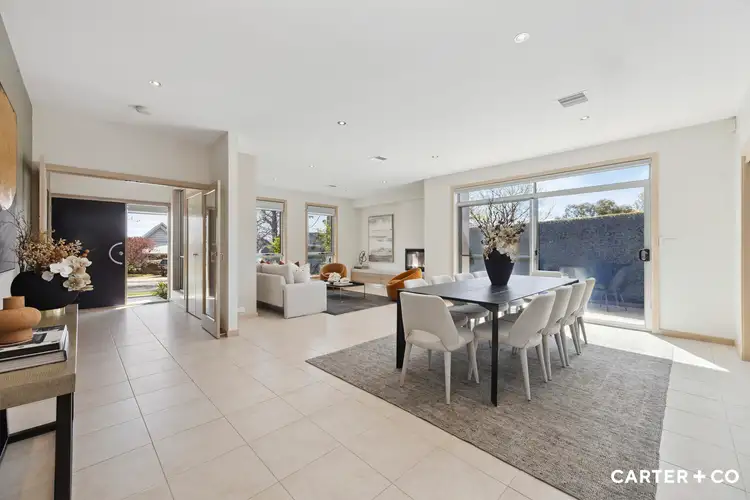
 View more
View more View more
View more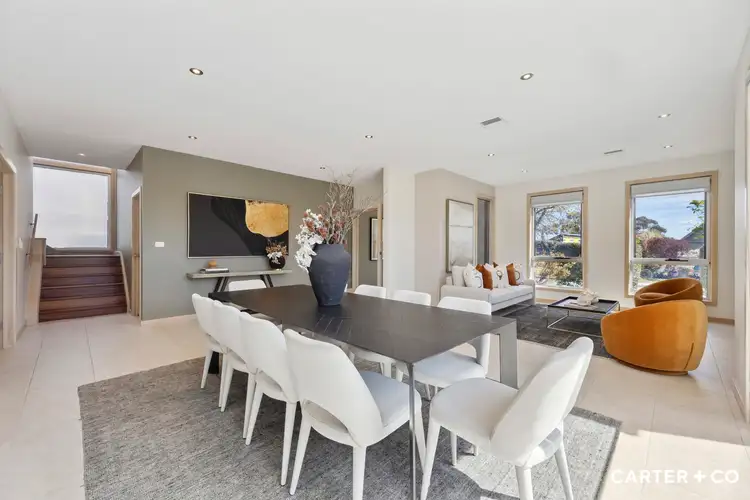 View more
View more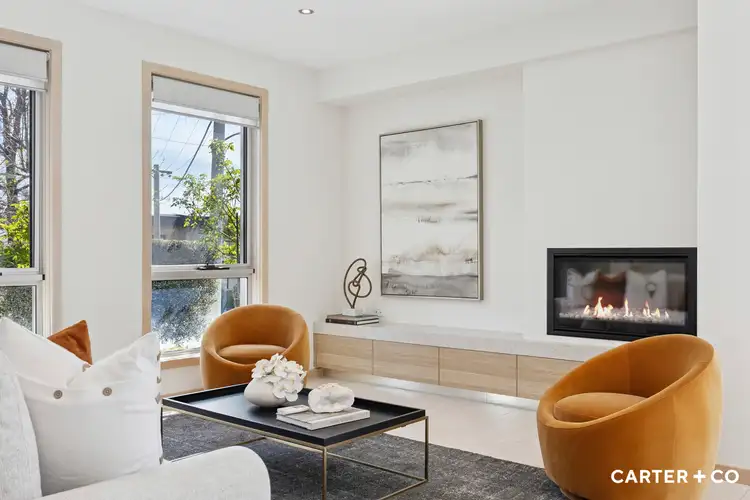 View more
View more
