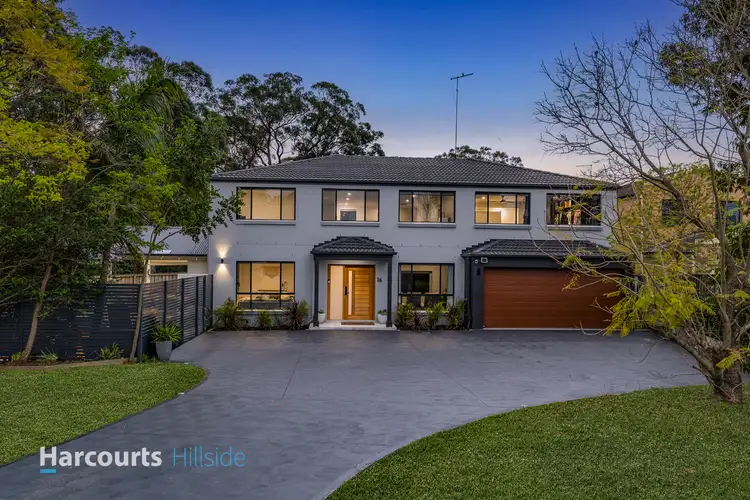Set upon an expansive parcel of almost 2,000sqm, this extraordinary residence is a rare offering that combines scale, style, and seclusion in one remarkable package. Fully renovated from top to bottom, the home is a showcase of luxury living, presented with immaculate attention to detail and enhanced by premium finishes throughout.
Grand in proportion yet beautifully welcoming, the interiors unfold across multiple living zones designed for both elegant entertaining and relaxed family life. The formal lounge and private home theatre, cleverly separated by barn doors, provide refined spaces to gather, while the light-filled open plan design flows through a generous family room and an inviting dining or sitting area at the heart of the home. Upstairs, a vast rumpus room ensures there is space for every generation to enjoy.
The gourmet kitchen is nothing short of stunning, with Carrara smart stone benchtops, a large island breakfast bar, shaker-style cabinetry, a full butler's pantry, and premium appliances including gas cooking and an integrated dishwasher. This central space anchors the home, marrying practicality with sleek style.
Accommodation is equally impressive, with 4 spacious bedrooms, each with built-in robes, plus a versatile downstairs study or home office. The master retreat is a sanctuary in itself, complete with a walk-behind robe, additional built-ins, and a hotel-style ensuite featuring dual rain showers and twin vanities. The main bathroom echoes the same designer quality with a freestanding bath, frameless shower, and floating vanity.
Every comfort has been considered, from the fully zoned, Wi-Fi-controlled ducted air conditioning to engineered spotted gum flooring, plush upstairs carpets, and abundant storage. Car enthusiasts and hobbyists alike will appreciate not only the remote double garage with internal access, but also a freestanding double Colorbond shed, perfect as a workshop, studio, or private retreat.
Outdoors, the home continues to impress. Landscaped grounds include a sweeping front lawn and a private backyard sanctuary with multiple entertaining zones. From the tiled alfresco and high-set pergola to the sundeck, spa with gazebo, and outdoor shower, this is a home that invites you to live as much outside as in.
Backing onto tranquil bushland with private gate access to scenic walking and cycling trails, the location enhances the sense of rarity and retreat. Yet you remain moments from highly regarded schools, such as Rouse Hill Primary and High Schools and Our Lady of the Angels, as well as local parks, sporting fields, and premier shopping at both the Rouse Hill Village and Rouse Hill Town Centre, with convenient access to the North West Metro.
A residence of this calibre, on land of this scale, is rarely offered. It represents a once-in-a-lifetime opportunity to secure not just a home, but a lifestyle defined by space, privacy, and entertainment.








 View more
View more View more
View more View more
View more View more
View more
