$961,888
5 Bed • 3 Bath • 4 Car • 804m²

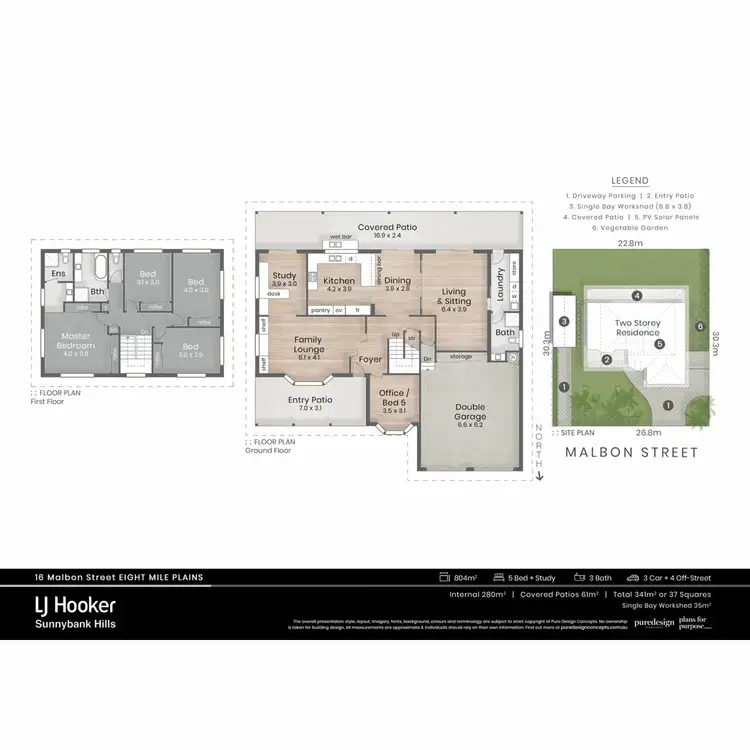
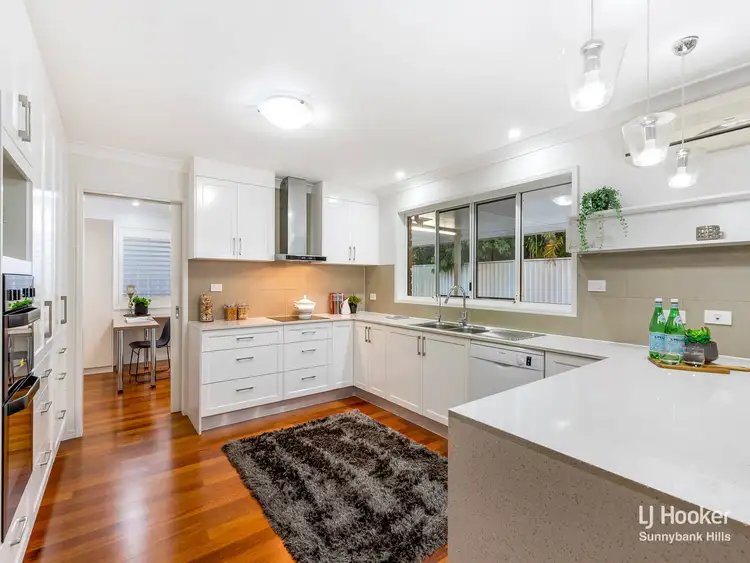
+33
Sold
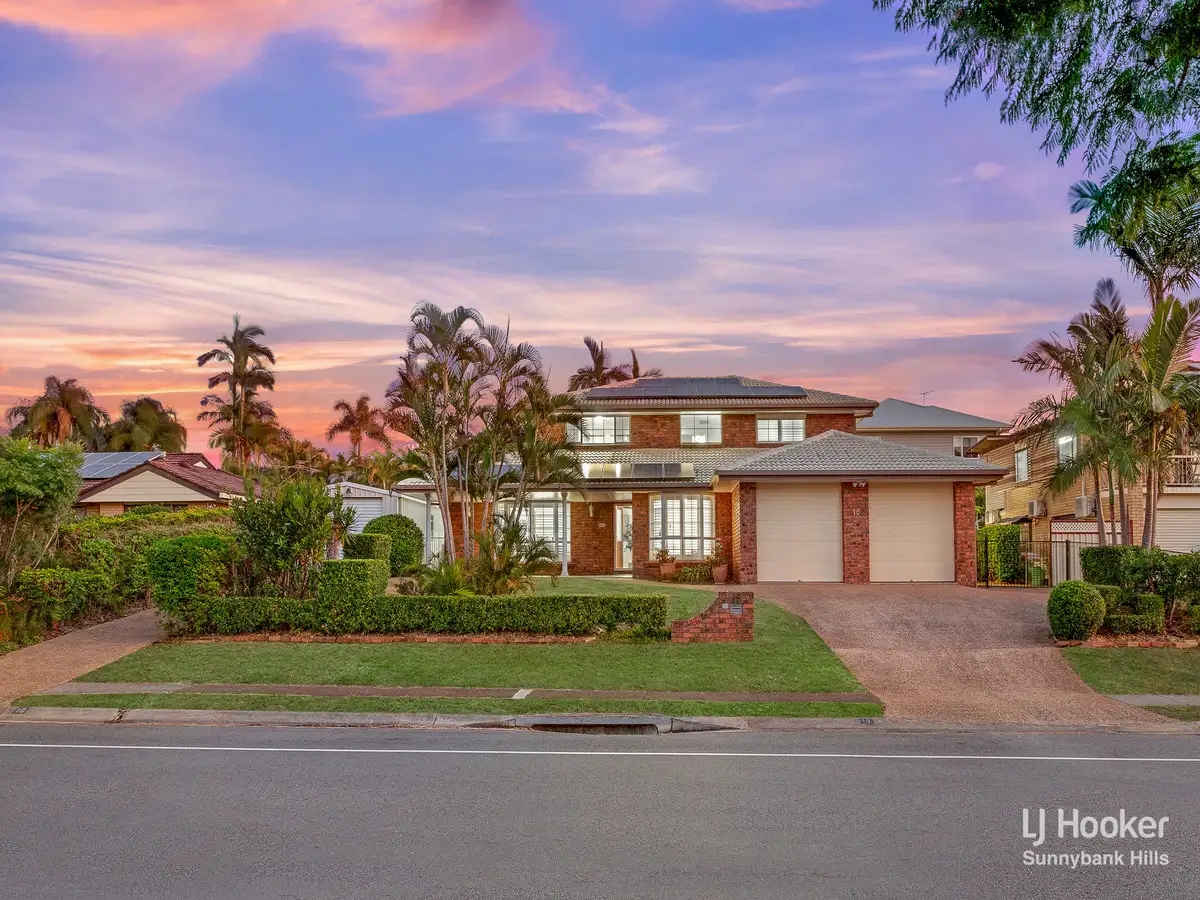


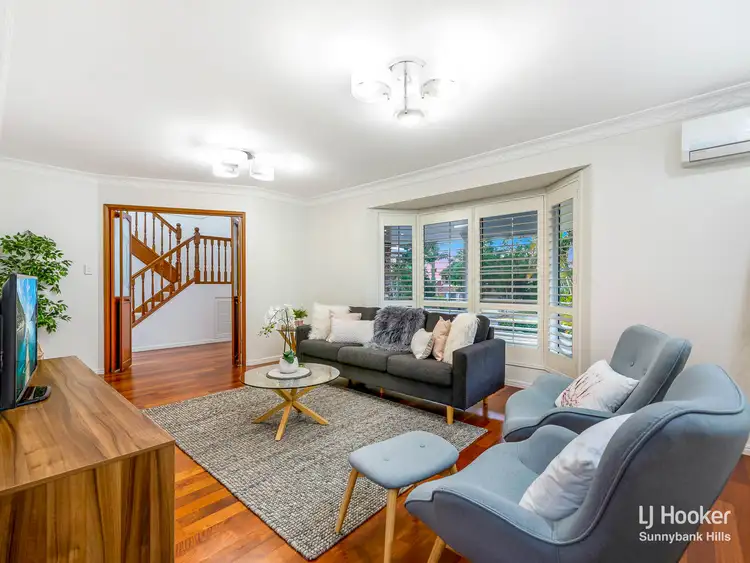
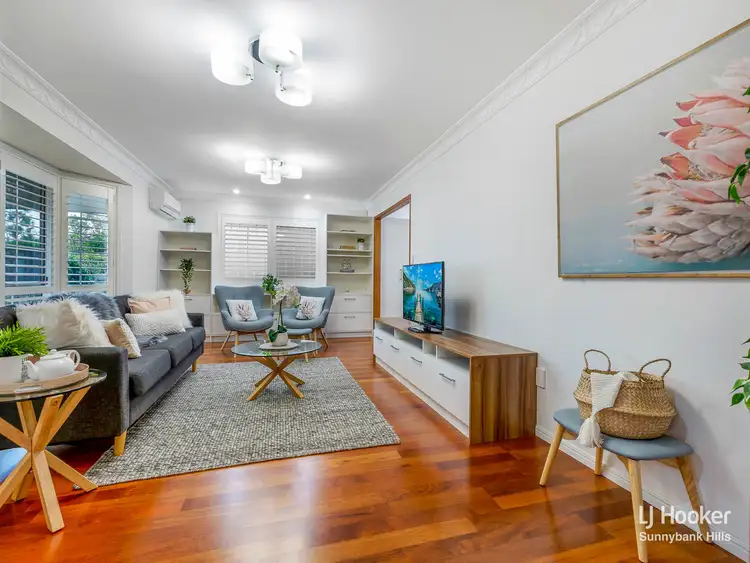
+31
Sold
16 Malbon Street, Eight Mile Plains QLD 4113
Copy address
$961,888
- 5Bed
- 3Bath
- 4 Car
- 804m²
House Sold on Fri 10 Jul, 2020
What's around Malbon Street
House description
“LARGE-SCALE LIVING WITH HIGH CONVENIENCE”
Property features
Land details
Area: 804m²
Property video
Can't inspect the property in person? See what's inside in the video tour.
Interactive media & resources
What's around Malbon Street
 View more
View more View more
View more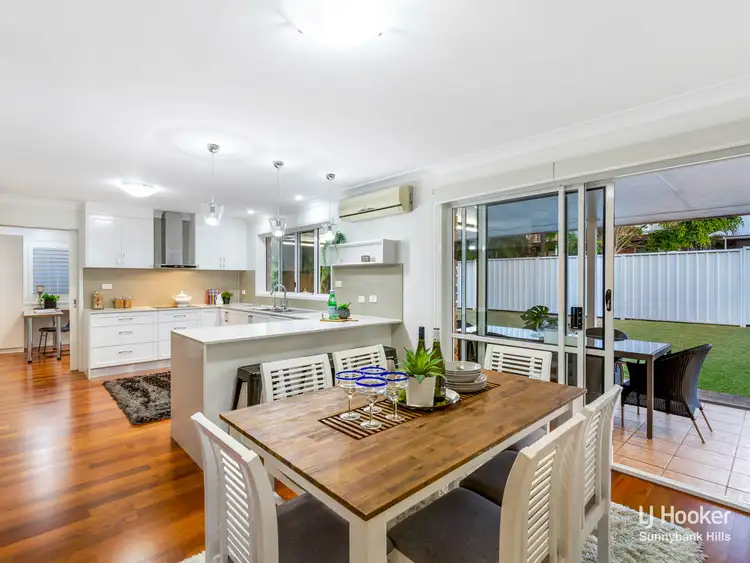 View more
View more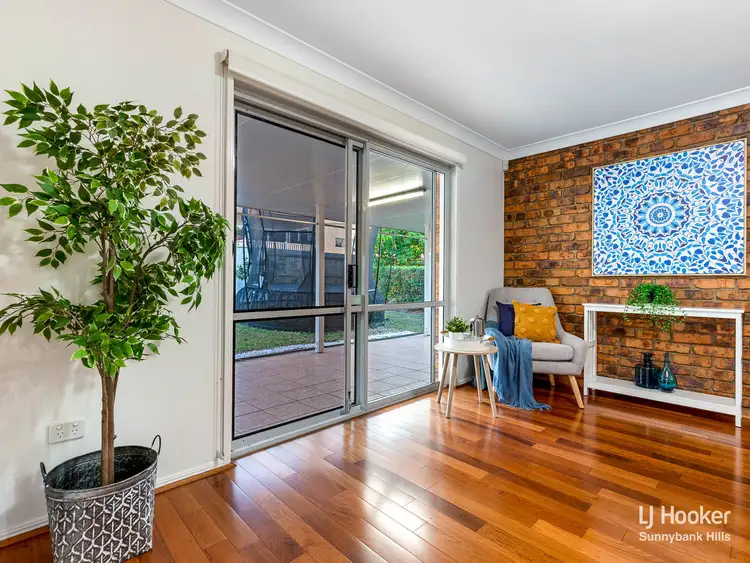 View more
View moreContact the real estate agent

Emily Xiong
LJ Hooker - Property Partners | Sunnybank Hills
0Not yet rated
Send an enquiry
This property has been sold
But you can still contact the agent16 Malbon Street, Eight Mile Plains QLD 4113
Nearby schools in and around Eight Mile Plains, QLD
Top reviews by locals of Eight Mile Plains, QLD 4113
Discover what it's like to live in Eight Mile Plains before you inspect or move.
Discussions in Eight Mile Plains, QLD
Wondering what the latest hot topics are in Eight Mile Plains, Queensland?
Similar Houses for sale in Eight Mile Plains, QLD 4113
Properties for sale in nearby suburbs
Report Listing
