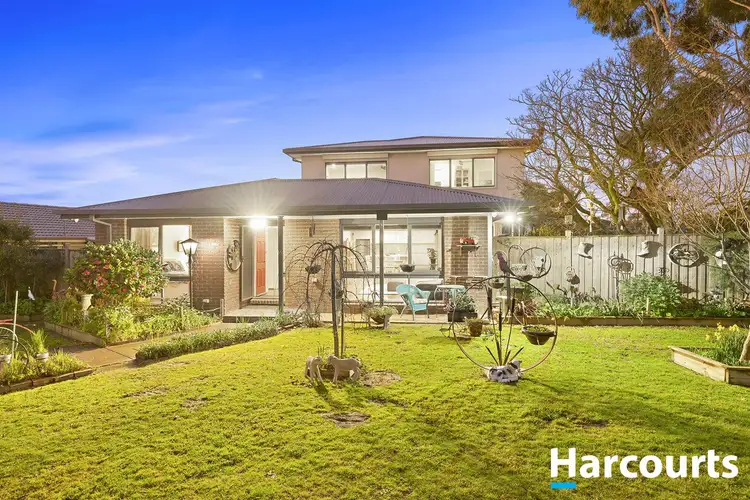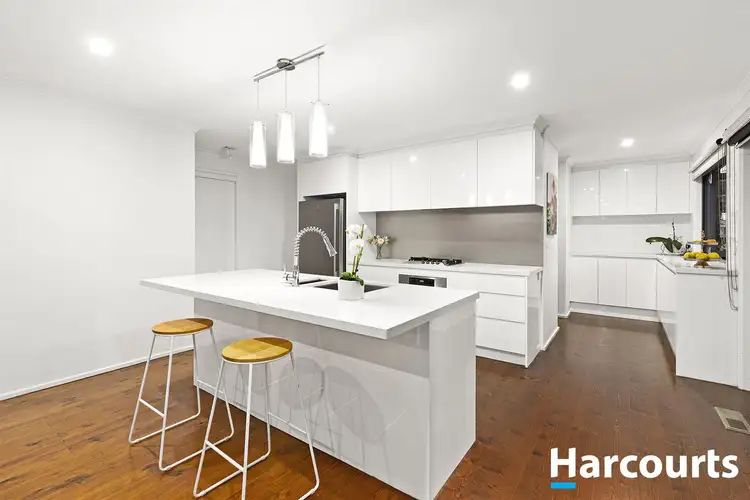This four-bedroom family home will suit even the largest of families, and is conveniently located within walking distance to the popular Pinehill Reserve, Kindergartens, Park Ridge Primary and Rowville Secondary Schools.
On entering you are greeted by timber floors in the expansive lounge & dining area, leading you to the pristine, recently renovated kitchen with caesarstone benchtops, Miele appliances, large butlers pantry & bar with bi-fold doors connecting to the al fresco area, making entertaining a breeze all year round. To the rear of the home the garage has been converted into a rumpus/man cave with wet bar, a perfect spot to chill out with friends & family.
Upstairs you are welcomed by a large retreat, with the grand 1st master suite with extra large walk through robe, underfloor heating & heated towel rack in ensuite. The private balcony will simply blow you away when you see the picturesque wraparound views of the Dandenong Ranges which takes in the morning sun. The 2nd robed bedroom with views also has ensuite effect access.
Downstairs to the front of the home is the 2nd master suite with oversize walk in robe which can be converted into a 5th bedroom/study as needed. The 4th robed bedroom is serviced by the updated 3rd bathroom with separate toilet, along with renovated laundry offering plenty of storage and bench space. Full Inclusions list is provided below.
This is all topped off by a prime location with Park Ridge Primary, Rowville Secondary College, Early Learning Centres, Rowville Lakes, Stud Park & Wellington Village shops & cafés, Pinehill & Peregrine Reserves, Eildon Park, easy access to both the Monash Freeway & Eastlink and golf courses, this home is sure to please any buyer looking for a family home offering a pleasing layout and highly sought after location.
Property Inclusions:
- gas ducted heating downstairs throughout, split systems upstairs & downstairs, ac upstairs, ceiling fans throughout
- Recently renovated kitchen includes caesarstone benchtops, Miele electric oven & gas stovetop, twin sinks & mixer taps, soft close drawers/cupboards
- Butlers Pantry includes Miele dishwasher, sink, pull out drawers, double pantry, bi-fold doors to al fresco includes bench/bar to bbq area
- 2 large double sliding doors to al fresco area
- 2 bedrooms upstairs, 1st master suite includes underfloor heated ensuite with heated towel rack, private balcony with views, ensuite effect to 2nd robed bedroom
- 2 bedrooms downstairs, 2nd master suite includes oversize walk in robe, 4th bedroom with built in robe
- Main bathroom with spa bath, shower & separate toilet
- 3 large living areas, open plan living/dining downstairs, rumpus/mancave to the rear, retreat upstairs
- CCTV security cameras
- remote roller shutters upstairs, double roller blinds to most rooms
- security front fence with doorbell
- double remote gate to carport
- separate double gate to rear
- keypad gate for court to kitchen access
- Many external power points
- 4 external sheds, 2 with concrete slab floors (1 with power which can be converted into an office), 1 timber & 1 paver floor
- Beautiful established front garden with secure front fencing
- Veggie gardens & fruit trees (cherry, blood plums, mandarin)
- Large storage areas under house from man cave/rumpus & also under stairs








 View more
View more View more
View more View more
View more View more
View more
