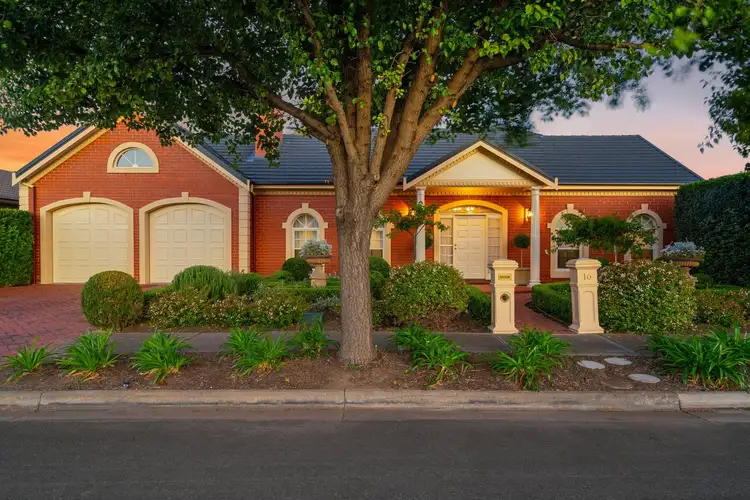An exceptional entertainer and epic home for the ages simultaneously, 16 Mamande Crescent promises to host every era with elegance. Serenely tucked away from the bustle while still only moments from all the action, it's the best of both worlds wrapped up in a truly impressive package.
Harmonising with the streetscape, a Georgian-style façade is expertly offset with a formal garden, fronting a footprint defined by scale, 3m ceilings, solid jarrah doors, and hardwood parquetry floors carry calibre across a full family floorplan, distinct zones optimised for every moment of modern living.
Boasting wall-to-wall windows for abundant light and seamless supervision, a central family suite defines connected living and contemporary flow. Canopied by observatory ceilings, a dedicated dining area is overseen by an intuitive kitchen, a full suite of Miele stainless-steel appliances set to elevate even the simplest recipe, while expansive lounge area unites with solid jarrah wet bar, providing a haven for budding mixologists and committed oenophiles alike.
Sure to be your social epicentre for years to come, an alfresco rotunda overlooks the sparkling waters of a fully tiled saltwater pool. Wrapped with lush hedging and magnolias, it's an outdoor oasis guaranteeing resort living every day.
Offering more enviable space to spread out, a formal living suite holds court to the front, anchored by marble fireplace with jet-master ventilation system for the toastiest winters on record.
When it's time to wind down, a main bedroom suite boasts deluxe ensuite and walk through robe, uniting with dressing room ripe for bespoke adaptation as the ultimate beauty closet, office, nursery, or even repurposing as a butler's pantry.
Two additional double bedrooms are tucked privately in their own quarters, fully serviced by three-way family bathroom, while a study completes the equation with the ideal spot for work-from-home days.
Triangulation between Adelaide's finest golf courses means you can hit the fairway (or clubhouse) in record time, with Henley and West Beaches in effortless reach, and the Linear Parkway seconds away to explore on bike or on foot in either direction, you'll never find a location packed with so much to enjoy outdoors. Numerous amenities in close reach, with Fulham Gardens Shopping Centre, Harbour Town, Jetty Road Glenelg as well as shopping and numerous restaurants at Henley Square. Adjacent St Francis Catholic School, Nazareth College and St Michael's College with numerous Government school options.
More to love:
- Under main roof double garage with internal access
- Additional off-street parking
- Third bathroom with rear-yard access, making a post-swim rinse easier than ever
- Extensive laundry with non-slip porcelain floor tiling and external access to utility courtyard
- Upscale ensuite with floor-to-ceiling tiles, granite-topped vanity, 2-person spa bath, corner shower and separate WC
- Three-way family bathroom with subway tiling, ultra-ide vanity, bathtub and shower
- Gourmet kitchen with timber cabinetry, walk-in corner pantry and Miele gas cooktop, electric oven, microwave and dishwasher
- Full wet bar with commercial drinks fridge and wine storage room
- Tiled lap pool with swim jets and feature lighting
- Oversized reverse cycle ducted air-conditioning throughout
- Ceiling fans
- Pool equipment room
- Security system
- Kocom intercom system
- Outdoor speakers
- Hardwood parquetry floors
- NBN ready
- Security system and CCTV
- Fully automated irrigation system with controller
Specifications:
CT / 5377/200
Council / West Torrens
Zoning / SN
Built / 1991
Land / 665m2 (approx)
Council Rates / $2,545.05pa
Emergency Services Levy / $239pa
SA Water / $266.08pq
Estimated rental assessment / $1,000 - $1,100 per week / Written rental assessment can be provided upon request
Nearby Schools / Lockleys North P.S, Lockleys P.S, West Beach P.S, Fulham North P.S, Underdale H.S
Disclaimer: All information provided has been obtained from sources we believe to be accurate, however, we cannot guarantee the information is accurate and we accept no liability for any errors or omissions (including but not limited to a property's land size, floor plans and size, building age and condition). Interested parties should make their own enquiries and obtain their own legal and financial advice. Should this property be scheduled for auction, the Vendor's Statement may be inspected at any Harris Real Estate office for 3 consecutive business days immediately preceding the auction and at the auction for 30 minutes before it starts. RLA | 226409








 View more
View more View more
View more View more
View more View more
View more
