Gracefully balancing sophistication and warmth, this beautifully crafted Mount Duneed residence captures the essence of modern family living. Light-filled interiors flow seamlessly from the designer kitchen and butler’s pantry through to expansive open-plan spaces and an inviting alfresco deck — perfect for entertaining or quiet retreat. Refined finishes, generous proportions, and timeless design details create a home that inspires comfort, connection, and contemporary elegance. Ideally positioned moments from local schools, parks, and the Armstrong Creek Town Centre, with easy access to Torquay’s beaches and central Geelong, this home offers the best of coastal and city living in one exceptional location.
Kitchen: 20mm stone benchtops and breakfast bar, dual undermount sink with chrome tapware, 900mm gas cooktop/oven & rangehood, feature glass splashback, dishwasher, microwave cavity, downlights, feature pendant lighting, ample storage & overhead cabinetry, downlights & timber laminate flooring. Sliding doors through to butlers pantry with sink & chrome tapware, benchtop with feature carrara marble hexagon splashback, ample storage, shelving & overhead cabinetry.
Living/Dining: Large open living/dining plan with ample natural light, large sliding stacker doors to outdoor undercover decking, dual block out roller blinds, evaporative cooling, ducted heating, downlights & timber laminate flooring.
Master Suite: Dual block out roller blinds, carpet, evaporative cooling, ducted heating, walk-in-robe.
Ensuite; Extended semi-frameless shower, extended double vanity with dual basins and ample storage, large mirror splash-back, chrome fittings, roller blinds, frosted window & toilet.
Second Living: Carpet flooring, evaporative cooling, ducted heating, downlights, large window, dual block out roller blinds.
Additional Bedrooms: Carpet flooring, evaporative cooling, ducted heating, ceiling fan with light, dual block out roller blinds, large mirror sliding built-in robes.
Main bathroom: Bath, extended semi frameless shower with, extended basin and vanity with large mirror splashback, chrome fittings, dual block out roller blinds & separate toilet.
Outdoor: Large undercover decking with downlights & ceiling fan, main living flowing through sliding stacker doors, grass area, established hedges enhancing privacy, stone paths surrounding house, turf area, side roller door access into backyard, side gate access.
Mod cons: Timber laminate floorboards, downlights, ducted heating & evaporative cooling throughout, sliding doors through to butlers pantry with sink & chrome tapware, benchtop with feature carrara marble hexagon splashback, ample storage, shelving & overhead cabinetry. Sliding-stacker glass doors to undercover alfresco decking, main living flowing through sliding stacker doors, grass area, established hedges enhancing privacy, stone paths surrounding house, turf area, side roller door access into backyard, side gate access. Laundry with ample storage, overhead cabinetry, additional linen cupboard, trough sink & sliding door for external access. remote control double lock-up garage with internal access, NBN/Opticomm access.
Ideal for: Families, upsizers, couples & investors.
Close by facilities: Local shops and amenities at the Armstrong Creek Town Centre and sporting facilities at Club Armstrong and local sporting ovals. Short walk or drive to the Mount Duneed Village, Mount Duneed Saltwater Swim School, Mirripoa Primary School, Jetts Mount Duneed Gym. Nearby Lutheran College. Nearby walking tracks & playgrounds. A short fifteen-minute commute to central Geelong and only ten minutes to Torquay via the Surf Coast Highway. Access to Baanip Boulevard to Geelong ring road towards Melbourne. Waurn Ponds Shopping Centre within 10 minutes.
*All information offered by Armstrong Real Estate is provided in good faith. It is derived from sources believed to be accurate and current as at the date of publication and as such Armstrong Real Estate simply pass this information on. Use of such material is at your sole risk. Prospective purchasers are advised to make their own enquiries with respect to the information that is passed on. Armstrong Real Estate will not be liable for any loss resulting from any action or decision by you in reliance on the information. PHOTO ID MUST BE SHOWN TO ATTEND ALL INSPECTIONS*
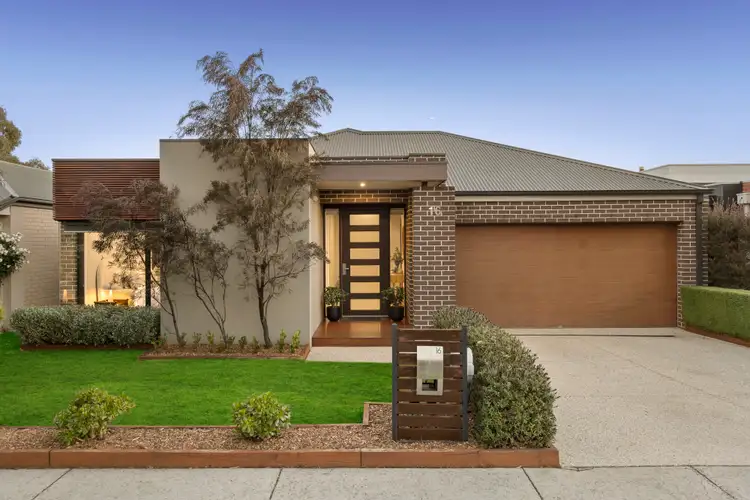
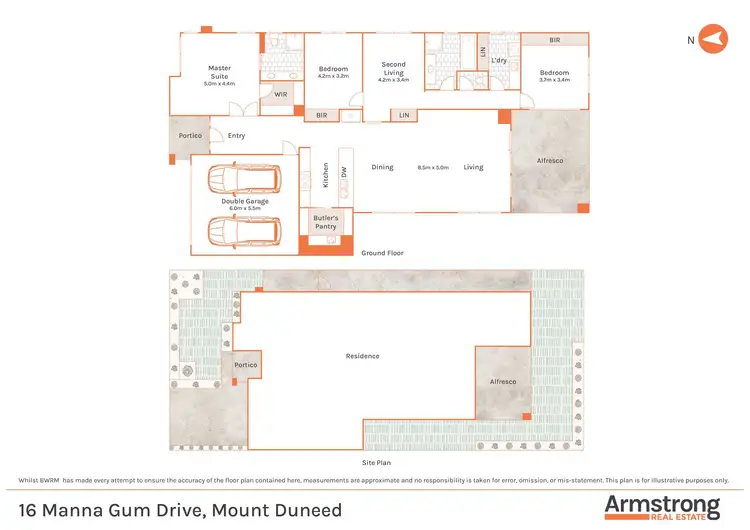
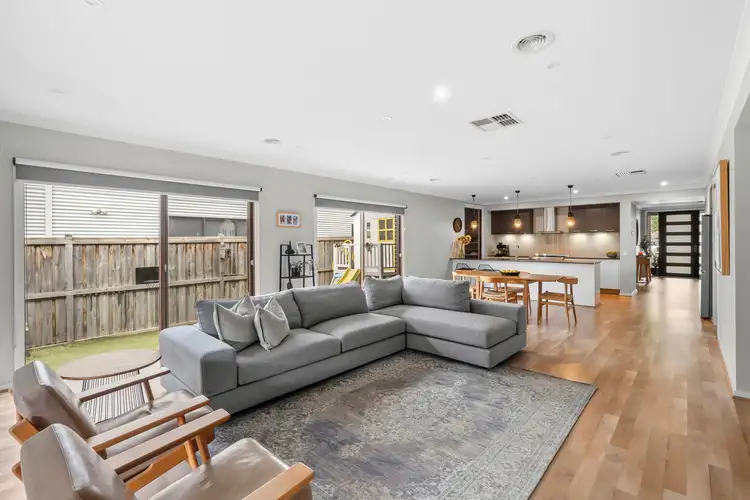



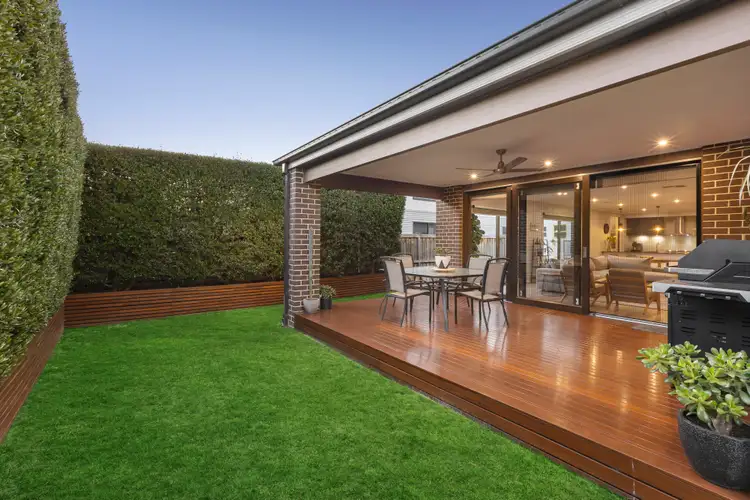
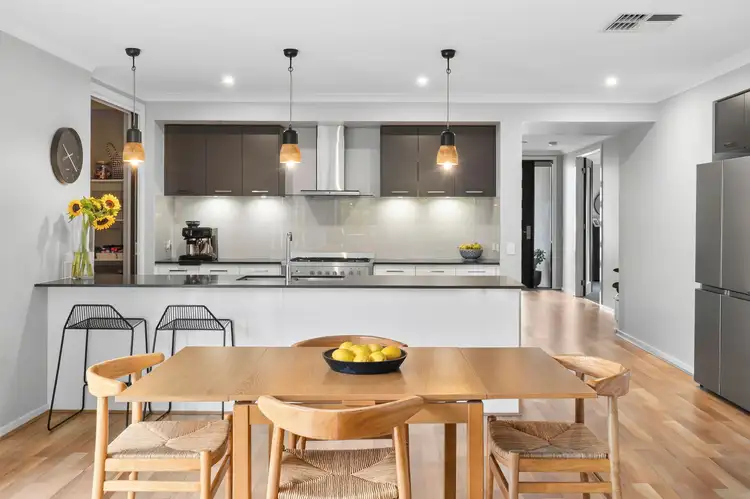
 View more
View more View more
View more View more
View more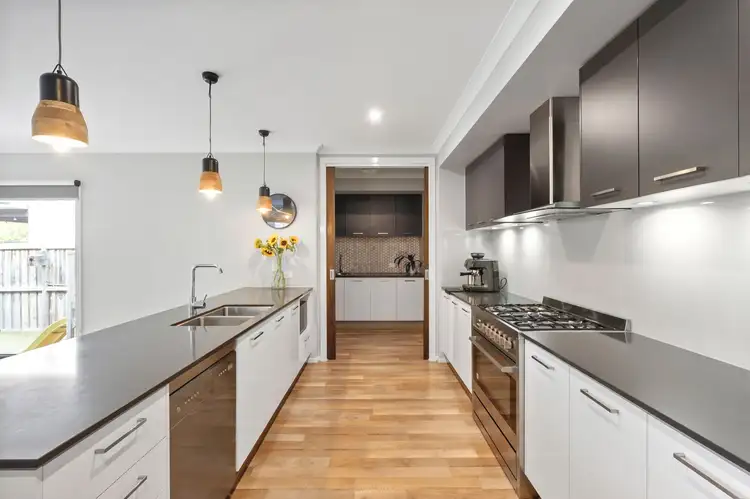 View more
View more
