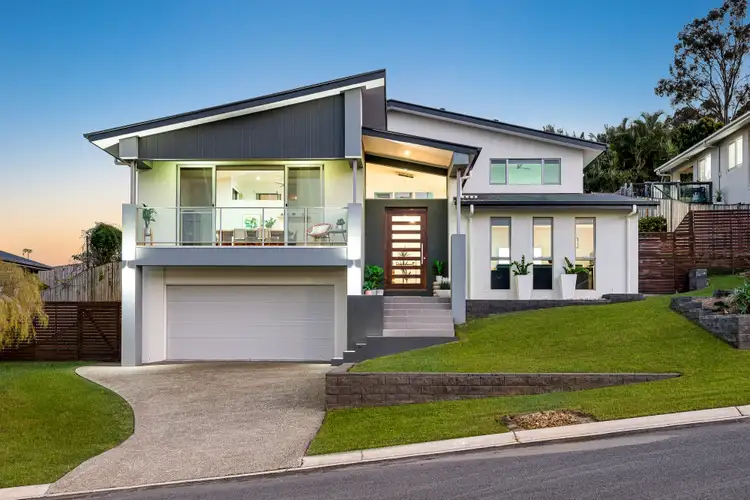THE BRAD WILSON TEAM & RAY WHITE ALLIANCE ARE EXCITED TO PRESENT 16 MARRINUP STREET, UPPER COOMERA, TO MARKET!
Commanding attention with its elevated style and architectural design, this exquisite residence delivers a flawless fusion of contemporary luxury and everyday functionality, nestled within the tranquillity of the family friendly Highland Reserve Estate. Embraced by green surrounds and a break taking skyline panorama, the home promises a private sanctuary for families who value refined living, versatile design, and a seamless indoor-outdoor appeal.
At the heart of the upper storey lies a statement open-plan living area, enhanced by soaring ceilings, sun-lit interiors and expansive sliding glass doors leading outdoors. The modern kitchen is accentuated by a window splashback and thick Caesarstone benchtops. Extend your hosting out to the alfresco area, equipped with its very own personalised kitchen, and savour the sweeping views and evening breezes whilst soaking up the sun in the glistening mineral pool.
A separate lounge room and additional family room further enhance the sense of space and privacy within the home. Whether you're entertaining or enjoying a quiet night in, the abode ensures comfort in all aspects. The master suite in itself is a true retreat, capturing a luxurious wrap-around wardrobe and a private ensuite promoting relaxation. Three additional bedrooms are appointed with plush grey carpets, ceiling fans, and built-in wardrobes, while the main bathroom continues the theme of timeless elegance with a soothing neutral palette, built-in bath, and quality stainless finishes.
Features include:
• Kitchen featuring thick Caesarstone benchtops, a natural gas cooktop, oven, 2 Pac cabinetry, a window splashback, stainless steel dishwasher and double stainless steel sink with gooseneck tap
• Open plan living area capturing hardwood, polished floors, ample natural lighting, ceiling fans, sliding doors leading outdoors and block-out roller blinds
• Family room on the middle level, with a private balcony
• Media room on entrance featuring plush carpets, roller blinds and a ceiling fan
• Master bedroom capturing a grand wrap around wardrobe and ensuite bathroom with double vanities
• Three additional bedrooms with plush carpets, roller blinds, built in wardrobes and ceiling fans
• Main bathroom capturing a bath-tub, stone top vanity, generous shower with semi-frameless glass and stainless steel finishes
• Downstairs powder room
• Laundry room with built in cabinetry and direct external access
• Timber floating staircase with glass balustrade and feature pendant lighting overhanging
• Impressive outdoor entertainment area overlooking the pool, featuring an outdoor kitchen
• Grassy yard with timber frame
• Magnesium, concrete in-ground pool
• Double car garage, plus side access for a vehicle
• Under house storage, including mezzanine area
• Split system air-conditioning in the master bedroom and living room
• Natural gas hot water
• 10kW solar system
• NBN (FTTN)
• Built 2010, Stuart Osman Building Designs
• 2.7m ceilings throughout, plus raked ceiling sin the living room
• Rendered brick, rendered board and Colourbond roof
• Cement footing in place for another building to be added (i.e. studio, pavilion) for potential extension upon council approval
• Elevated 961m2 block, no easements
• Coastline views
• Great neighbours and wide street
• North-east facing
• Owner occupied
Why do so many families love living in Highland Reserve?
• No body corporate
• High performing Highland Reserve State School
• Beautiful lakeside with boardwalk
• Precinct with dance schools, health services, cafes, daycare and before and after school care and markets
• Tennis courts
• BBQ facilities
• Dog off-leash area
• Children's playgrounds and 190 hectares of parkland
• BMX track
• Park run events
• 10-minute drive to Coomera Westfield Shopping Centre
• 8-minute drive to M1
Important: Whilst every care is taken in the preparation of the information contained in this marketing, Ray White will not be held liable for the errors in typing or information. All information is considered correct at the time of printing.








 View more
View more View more
View more View more
View more View more
View more
