Nestled in a serene cul-de-sac with stunning views over Launceston and the surrounding mountains, this meticulously maintained five-bedroom, three-bathroom luxury home epitomises sustainable city living. This spacious North-facing property offers urban self-sufficiency with beautifully terraced organic gardens, established vegetable patches, an extensive orchard, a variety of berries and a charming chicken coop, all securely fenced and fully irrigated.
The substantial family home boasts double glazing, tinted windows, full insulation, a 14KW solar power system with electric heating/cooling, two hot water systems and quality low-energy light fittings throughout. Designed for entertaining, the expansive kitchen features stone benchtops, a double pyrolytic oven and extensive storage, including an underground cellar. A stunning deck with patio blinds extends from the kitchen, while a second deck on the lower level provides additional outdoor living space.
With ample off-street parking, a large workshop/home gym, a triple carport and room for a caravan and boat, this property combines elegance, comfort, and functionality-all just minutes from shops, schools and city conveniences.
Key Features:
• Immaculate and private, five-bedroom home with panoramic views over Launceston
• Quietly positioned at the end of a cul-de-sac through secure electronic gates
• 14 KW Solar power system, double glazed
• Amazing entertainer's deck off the kitchen with patio blinds
• Open and spacious kitchen features stone benchtops, double oven, dishwasher, gas hotplates, extensive storage and plenty of bench space
• Separate spacious lounge and second living space on the lower level
• Five double bedrooms in total - all with built in storage
• Main bedroom offers fabulous views, a beautiful ensuite and abundant storage
• Quality fittings & fixtures throughout, including new carpets
• Main bathroom features a deep lux bath and separate toilet
• Second deck off the lower level
• Reverse cycle air conditioning (2 units)
• Neutral colours throughout and meticulously maintained
• Beautiful, terraced gardens with raised veggie gardens & large array of fruit trees
• Hothouse, chicken coop and a myriad of berries & fruit
• Remote-controlled double garage with internal access
• Triple carport, workshop/home gym/storage & plenty of off-street parking
• Space for a caravan and boat
• Just 4 minutes' drive to shops, supermarket & services at Olde Tudor Complex
• Close to (private and public) schools and all city conveniences
• 8 Minutes to Launceston's CBD
Contact Jeremy Wilkinson for your inspection.
Rental estimate: Up to $750 pw
House size: 400 sqm
Deck sizes: 48sm
Garage size: 36 sqm
Carport sizes: 71 sqm
Workshop/home/gym/studio size: 30 sqm
Land size: 1586 sqm
Built: 1982
Council: Launceston
Council rates: $3,094
Council Zoning: Low Density Residential
**Harcourts Launceston has no reason to doubt the accuracy of the information in this document which has been sourced from means which are considered reliable, however we cannot guarantee accuracy. Prospective purchasers are advised to carry out their own investigations. All measurements are approximate**
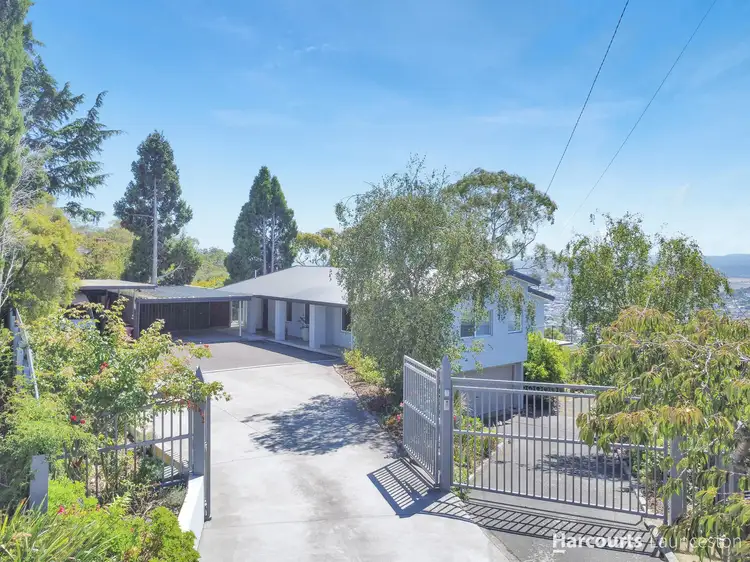
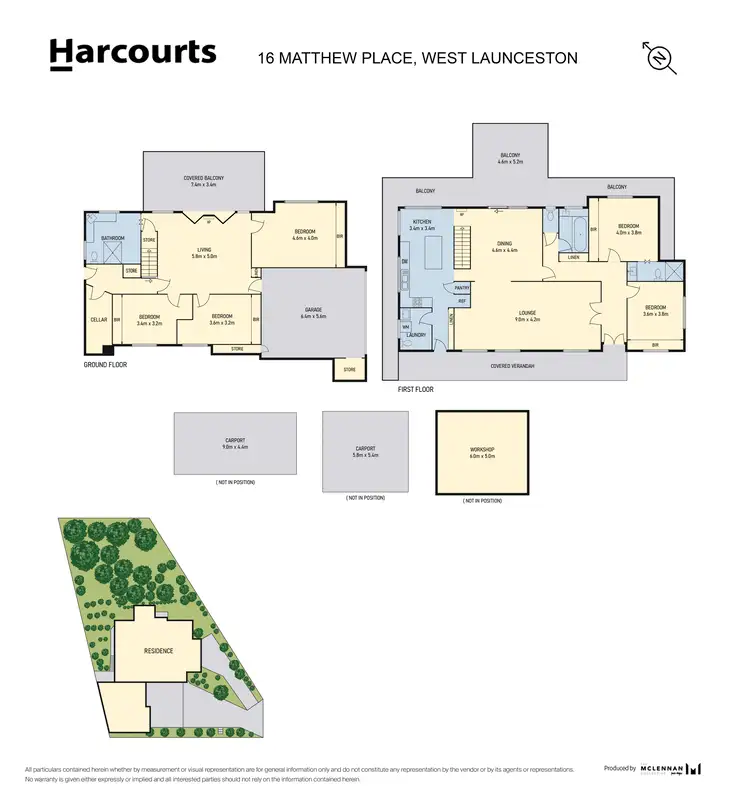
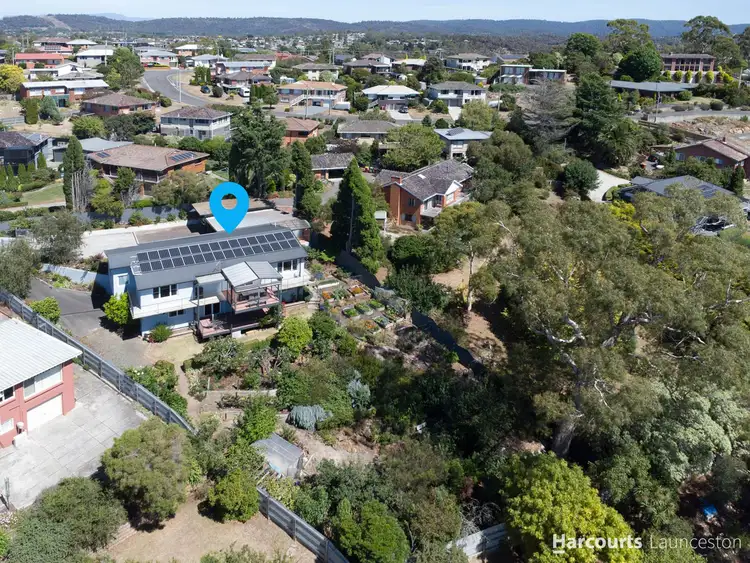
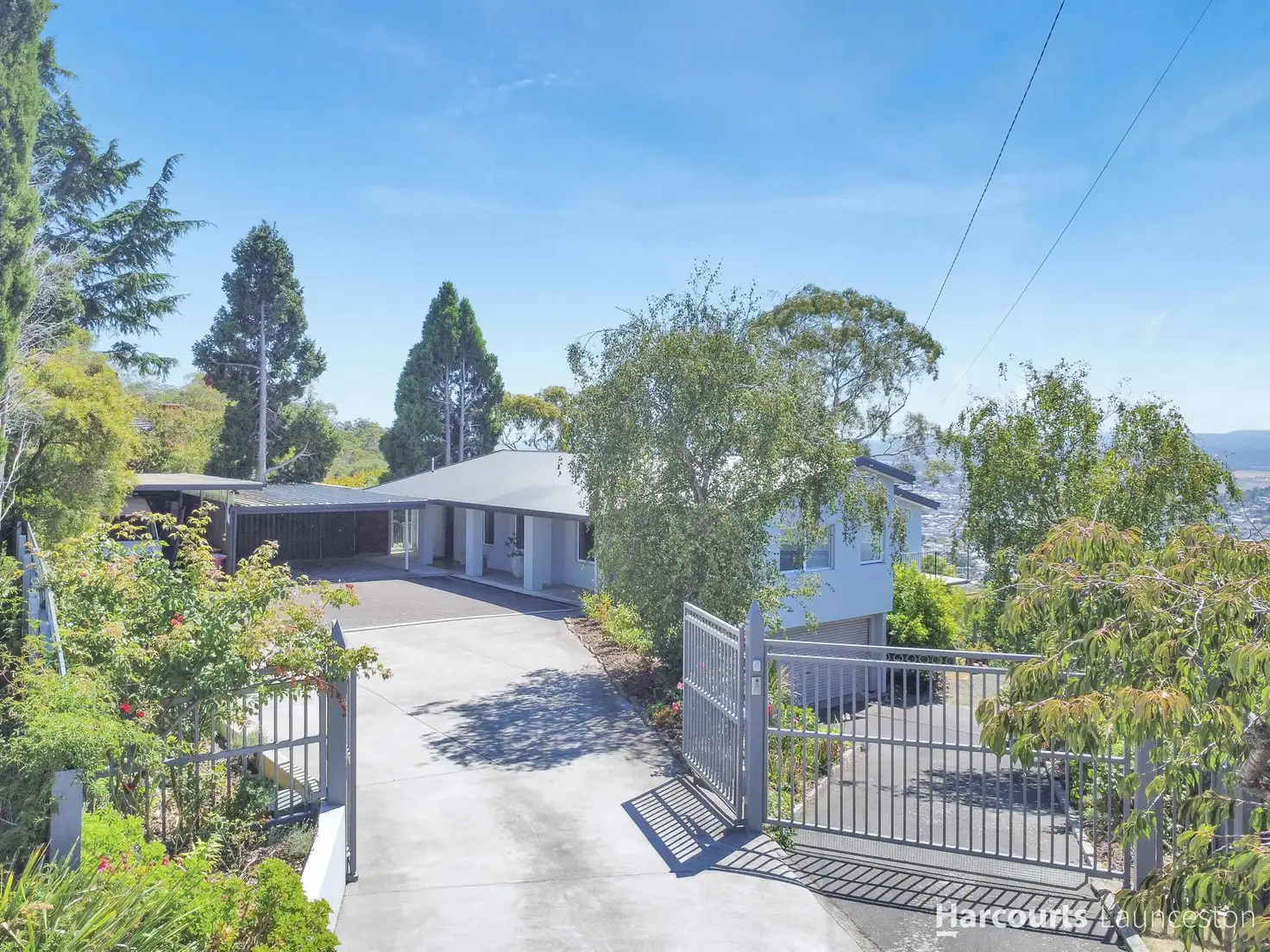


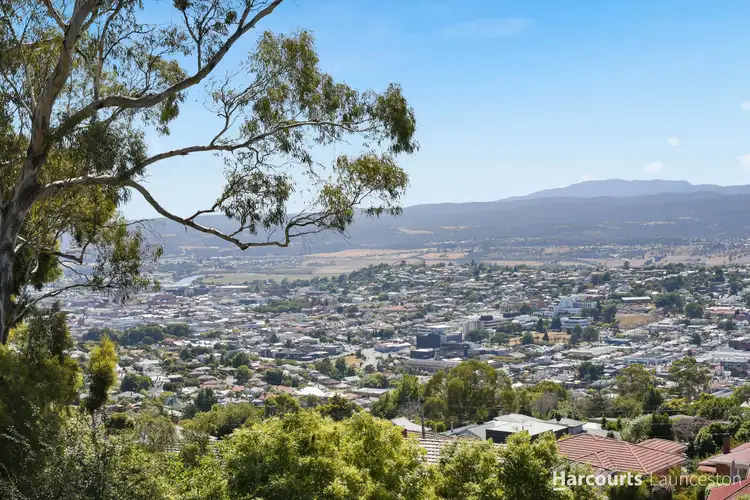
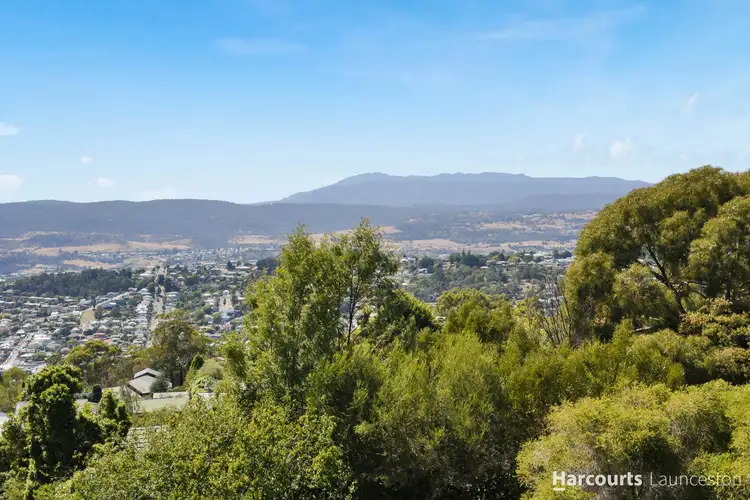
 View more
View more View more
View more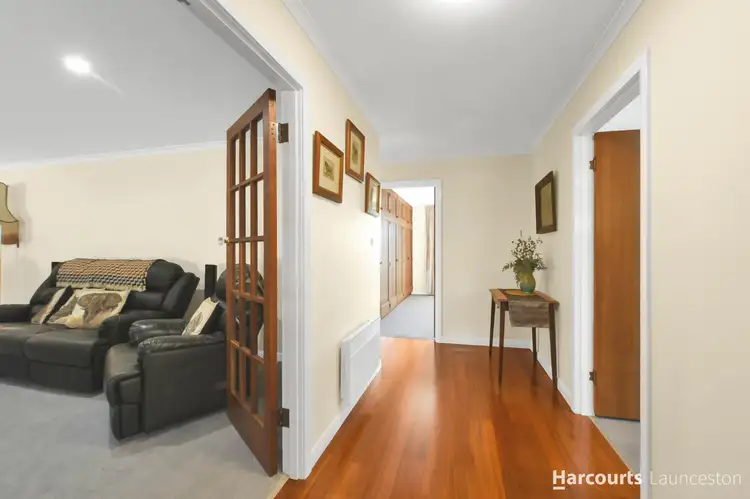 View more
View more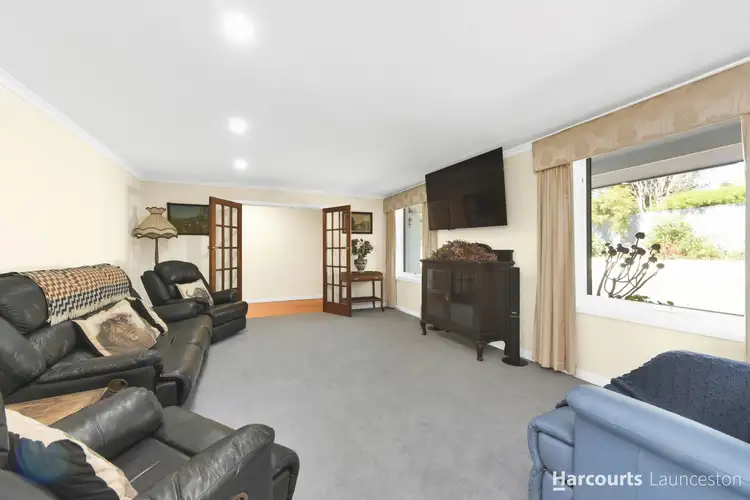 View more
View more
