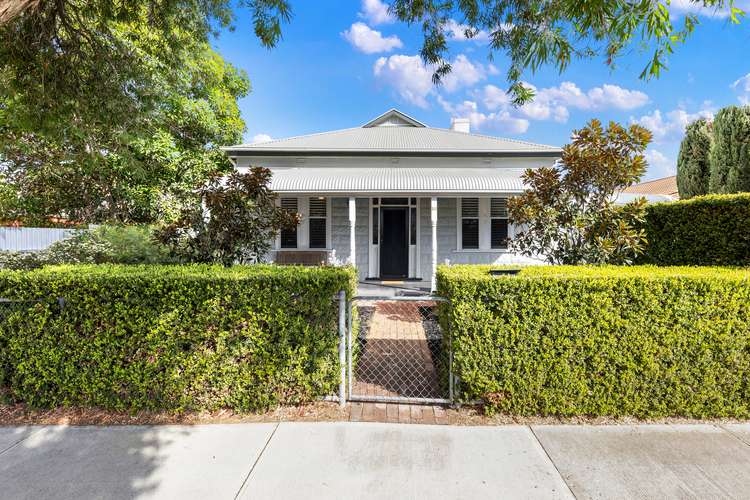Contact Agent
4 Bed • 3 Bath • 5 Car • 704m²
New



Under Offer





Under Offer
16 Maud Street, Ethelton SA 5015
Contact Agent
- 4Bed
- 3Bath
- 5 Car
- 704m²
House under offer22 days on Homely
Home loan calculator
The monthly estimated repayment is calculated based on:
Listed display price: the price that the agent(s) want displayed on their listed property. If a range, the lowest value will be ultised
Suburb median listed price: the middle value of listed prices for all listings currently for sale in that same suburb
National median listed price: the middle value of listed prices for all listings currently for sale nationally
Note: The median price is just a guide and may not reflect the value of this property.
What's around Maud Street

House description
“An Extended Coastal Character”
From its character facade to the resort like rear yard this once in a lifetime full sized family home is a rare find indeed. Making full use of its more than 700sqm of land this home has a list of options larger than I have room to list.
The original home has been completely renovated and significantly extended to create a seamless blend of old and new. Ceilings approaching 3.5m tower over polished baltic flooring, ornate cornicing and leadlight features catch your eye as you wander through the large well lit rooms.
Light neutral decor throughout creates a bright, warm living environment that will have you leaping out of bed in the morning.
The versatile floorplan is currently arranged to suit its owners with 3 bedrooms, home office, 3 living areas and 3 bathrooms. This could however be rearranged to better suit the new owners with ease.
To the rear of the home the large open living space incorporates the kitchen, fully renovated in 2021 with enough bench space to make entertaining a breeze and loads of storage space.
A double fridge cavity, 900mm gas cooktop, double sink, breakfast bar, wine rack, soft closing everything plus pull out pantry drawers etc etc makes meal times a breeze.
The homes main bathroom has been renovated in 2024 while the stunning ensuite with underfloor heating may soon be your favourite room.
Outback is where everything goes up another level with a huge paved undercover space adding yet another living area. This area overlooks the glorious resort style salt water pool with in built spa and glass balustrade. Designated solar heating allows a year long swim season.
A third bathroom with shower and toilet and vanity and attached utility room sits alongside the pool. The large lawned area adds a very private spot for kids and dogs to play, large enough for a large trampoline or a kick of the soccer ball.
As if all that wasn't enough the very generous rear rumpus room adds yet another dimension. The full glass front wall slides open allowing direct access to the pool and would be a great place to entertain throughout the year.
Rounding out the rear is a huge storage space where you could fit toys, shelving, a workshop if preferred or a studio or art space plus undercover parking for multiple cars and room for a camper. Truly a rare find and a must see property but be warned once you step inside you will never look at homes the same again.
Beautifully finished with great attention to detail from the plantation shutters to the functioning open fire places, the gas log fire and ducted cooling to the whole home being rewired and a complete new roof added everything here has been done well.
I've run out of room and I'm only half way through the only thing to do is come for a look but be very quick this home is not going to auction and is destined to sell fast.
For further information on one of the nicest homes on the local market right now, call Nick anytime.
Specifications:
CT / 5683/98
Council / Port Adelaide Enfield
Zoning / GN
Built / 1950
Land / 704m2 (approx)
Frontage / 16.31m
Council Rates / $1934pa
Emergency Services Levy / $201.20pa
SA Water / $450pq
Estimated rental assessment / $700 - $750 per week / Written rental assessment can be provided upon request
Nearby Schools / Westport P.S, Le Fevre Peninsula P.S, Alberton P.S, Le Fevre HS, Portside College.
Disclaimer: All information provided has been obtained from sources we believe to be accurate, however, we cannot guarantee the information is accurate and we accept no liability for any errors or omissions (including but not limited to a property's land size, floor plans and size, building age and condition). Interested parties should make their own enquiries and obtain their own legal and financial advice. Should this property be scheduled for auction, the Vendor's Statement may be inspected at any Harris Real Estate office for 3 consecutive business days immediately preceding the auction and at the auction for 30 minutes before it starts. RLA | 330069
Property features
Living Areas: 3
Toilets: 3
Land details
What's around Maud Street

Inspection times
 View more
View more View more
View more View more
View more View more
View moreContact the real estate agent

Nick Wheatman
Harris Real Estate - Kent Town
Send an enquiry

Nearby schools in and around Ethelton, SA
Top reviews by locals of Ethelton, SA 5015
Discover what it's like to live in Ethelton before you inspect or move.
Discussions in Ethelton, SA
Wondering what the latest hot topics are in Ethelton, South Australia?
Similar Houses for sale in Ethelton, SA 5015
Properties for sale in nearby suburbs

- 4
- 3
- 5
- 704m²