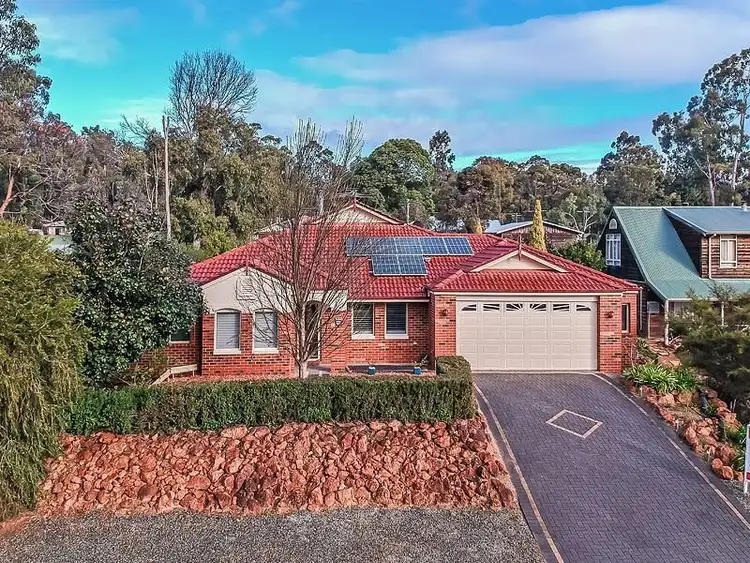Situated to the east of Jarrahdale's historic townsite is this wonderful 5 bedrooms inclusive of study/nursery+ 2 bathroom home with theatre room! A family sized elevated block of 850sqm awaits YOU and your troop.
Located in a small cul-de-sac this home was built in 2005 by Plunkett Homes, the Sapphire design - with federation appeal provides you with approximately 227sqm of living. It is a solid double brick build with a tiled roof and is zoned R12.5.
The master bedroom will not disappoint with quality carpet, inset shelving, a spacious walk in robe and plantation shutters. Enjoy your beautiful resort style ensuite featuring luxurious double sized spa-bath and lovely natural earth -toned tiles blended with a smooth river rock border. Very Ubud, Bali style!
The shoppers' entrance from the double car garage leads you straight into the Chef's kitchen which opens to the main meals and family room completed with a Jarrahdale combustion fan wood heater and child safe barrier.
The formal lounge located at the front of the home could be used as a games room and has bright, spacious and welcoming feel complimented by its recessed bulkhead ceiling - this room is currently being used as a studio for a home-based business.
The Chef of the family will be impressed with the kitchen, which is finished with a bulkhead ceiling, stone benchtops with waterfall edge, breakfast bar, Fisher & Paykel 2 drawer dishwasher, 900mm 5 burner gas cooktop with matching ILVE stainless steel rangehood, microwave recess and 2 Westinghouse wall ovens AND a walk in pantry! Ideal for entertaining a large family next Christmas!
French doors lead you through to your family's theatre room which has a large fixed screen ready for your next family movie marathon night...bring out the popcorn!
Bedrooms 2, 3, 4 are all double sized, 5th/study is with quality carpets, and built in robes. Your second bathroom has a single vanity, bath and separate shower also with the smooth river rock border feature.
Features include:
- Built in 2005 by Plunkett Homes (Sapphire design)
- Approximately 227sqm living space
- 5 bedrooms inclusive of study/nursery+ 2 bathrooms
- Theatre room - large fixed screen
- Formal lounge/games room
- Master bedroom - quality carpet, large inset shelving, large walk in robe, plantation horizontal shutters
- Stunning resort style ensuite - double sized spa-bath, beautiful tiling features
- Shoppers entrance to kitchen
- Jarrahdale combustion fan wood heater in meals/family room
- Formal lounge/games room with recessed bulkhead ceiling
- Chef's kitchen - bulkhead ceiling, stone benchtops with waterfall edge, breakfast bar, Fisher & Paykel 2 drawer dishwasher, 900mm 5 burner gas cooktop, ILVE stainless steel rangehood, microwave recess, 2 Westinghouse wall ovens, walk in pantry
- Pull down block-out blinds to kitchen and living areas
- Bedrooms 2, 3 & 4 - double sized, quality carpets, built in robes, feature tiling
- Laundry - cupboards, sorting bench, built-in sink, under bench area for front loader washing machine
- Ducted reverse cycle air conditioner
- Ducted vacuum system (not in working order)
- Alfresco - new quality pulldown outdoor blinds
- Remote control double car garage - high entrance for 4WD access, with generous workshop/storage area with laundry sink
- Rinnai 16 solar hot water system with gas booster (LPG bottles)
- Solar panels - 20x 6kW
- Rear access to backyard
- Separate access to workshop/3rd car garage with roller door and 3 phase power
- Approx. 500L rainwater tank
- Kids cubby house
- Chicken pen - with 3 bantams
- Room for trailer, boat, caravan and/or swimming pool
- Reticulated lawns
- Zoned R12.5
- 850sqm block
Ready for your growing family to live in a beautiful country setting. You will be within walking distance to a lovely playground, skate park, Jarrahdale Primary School, cafe, post office and tavern.
Located only a 45-minute commute to Perth and 30 minutes across to the award-winning beaches of Rockingham. Jarrahdale has so much to offer the young family, retirees, couples and singles. Join in the community as you wish with the volunteer local fire brigade, historical society, shooting range, car clubs and bike clubs, bmx park/motorcross and popular walk trails, the Millbrook Winery and Serpentine Dam are beautiful places to venture!
INFORMATION DISCLAIMER: This document has been prepared for advertising and marketing purposes only. It is believed to be reliable and accurate, but clients must make their own independent enquiries and must rely on their own personal judgement about the information included in this document.








 View more
View more View more
View more View more
View more View more
View more
