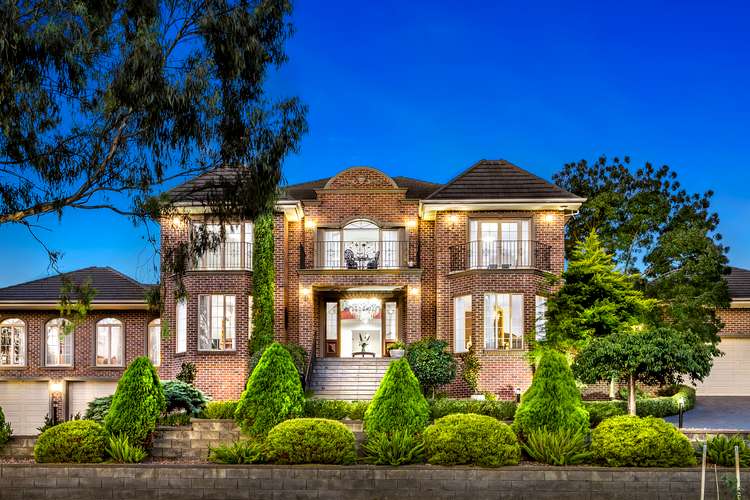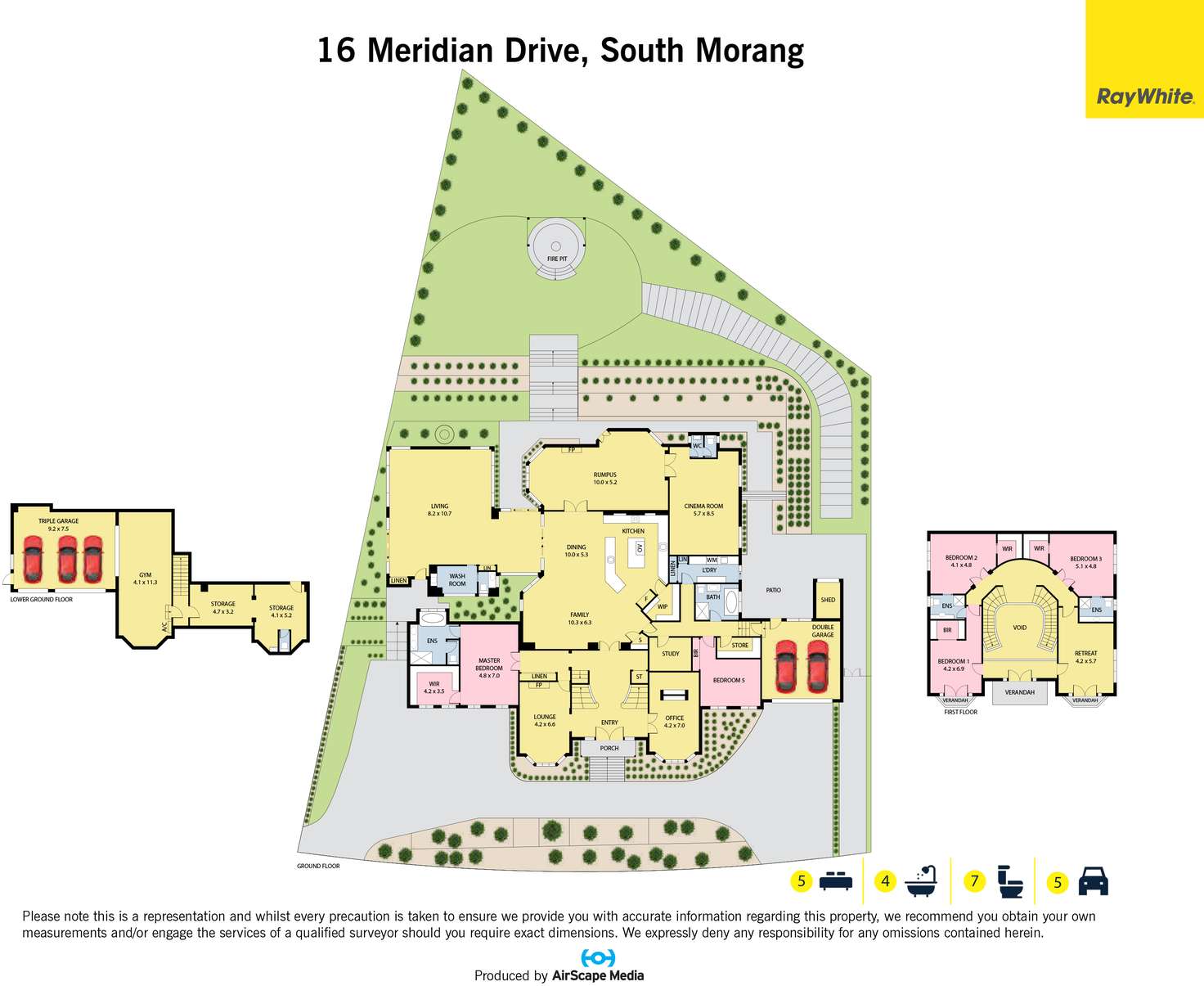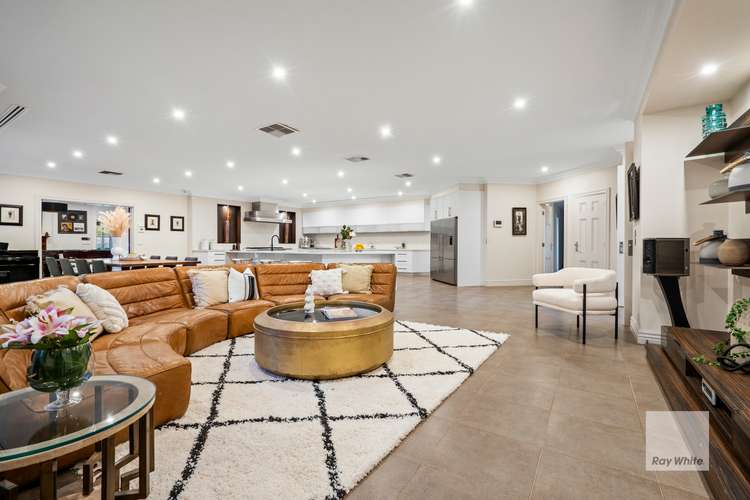$2,890,000
5 Bed • 4 Bath • 5 Car • 2741m²
New










16 Meridian Drive, South Morang VIC 3752
$2,890,000
Home loan calculator
The monthly estimated repayment is calculated based on:
Listed display price: the price that the agent(s) want displayed on their listed property. If a range, the lowest value will be ultised
Suburb median listed price: the middle value of listed prices for all listings currently for sale in that same suburb
National median listed price: the middle value of listed prices for all listings currently for sale nationally
Note: The median price is just a guide and may not reflect the value of this property.
What's around Meridian Drive
House description
“Refined Elegance: A Modern French-Inspired Masterpiece of Luxury”
Introducing South Morang's premier property now available for purchase. This stunning modernized Neo-Classical French style home from the 1700s will captivate you at every turn. Positioned on the elevated side of Waterstone Hill Estate's most desirable street, it offers unparalleled access to the area's finest amenities, promising an unmatched lifestyle.
Spanning two impressive storeys and a basement level, this residence boasts opulence and sophistication. Featuring two spacious presidential studies, five luxurious bedrooms with walk-in robes and ensuites, and a grand foyer entrance adorned with a sweeping geometric staircase, porcelain tiles, and a magnificent 45-arm custom wrought iron chandelier.
The MasterChef-inspired commercial-grade kitchen is a culinary masterpiece, featuring Caesarstone benchtops, floor-to-ceiling splashbacks, six burners, a large wok burner, double and single stainless steel ovens, separate char grill and flat grill on the island bench, butler's pantry, and a custom-designed range hood.
Adjacent to the kitchen is an inviting open meal/family area, complemented by multiple living rooms including a generous rumpus room and a double-insulated theatre room outfitted with casino-grade woolen carpeting and soundproof walls.
Descend to the basement level to discover a remarkable triple car garage, leading to a fully-equipped gym and wine cellar with toilet and basin. There's also ample storage space available.
Step outside to the special fire pit area featuring an Italian firewood oven, perfect for outdoor gatherings and culinary adventures. This area seamlessly transitions into the gorgeous Japanese oasis garden, creating a serene and tranquil retreat right at home.
Additionally, there is a double garage with high ceilings, providing easy access to the Japanese oasis garden.
Positioned at the estate's highest point, offering city views from both front and rear aspects, this masterpiece of artistry and craftsmanship demands inspection to truly appreciate its magnificence.
Registered interests only. Please contact the agents for an exclusive viewing.
Land size: 2741m2
Deposit: 10% of the purchase price
Settlement preference: 120 days
Rental assessment: $1300/week
Property features
Air Conditioning
Alarm System
Balcony
Built-in Robes
Dishwasher
Ducted Cooling
Ducted Heating
Floorboards
Gym
Intercom
Outdoor Entertaining
Remote Garage
Rumpus Room
Secure Parking
Study
Toilets: 7
Land details
Documents
Property video
Can't inspect the property in person? See what's inside in the video tour.
What's around Meridian Drive
Inspection times
 View more
View more View more
View more View more
View more View more
View moreContact the real estate agent
Send an enquiry

Nearby schools in and around South Morang, VIC
Top reviews by locals of South Morang, VIC 3752
Discover what it's like to live in South Morang before you inspect or move.
Discussions in South Morang, VIC
Wondering what the latest hot topics are in South Morang, Victoria?
Other properties from Ray White - Bundoora
Properties for sale in nearby suburbs
- 5
- 4
- 5
- 2741m²


