Discover a delightful haven where this impressive family-friendly home meets a combination of style and comfort for a joyful living experience. Showcasing a modern design this home features a thoughtful layout boasting four bedrooms, two bathrooms, open plan living, dining and kitchen area, ducted reverse cycle air conditioning, a sparkling swimming pool, a generous size shed plus a solar panel system.
Beautifully located on an allotment size of approximately 967m2, this brick home was built in 2007 and is set in the vibrant community of Middleback Park.
Arriving at the home you are greeted with a tiled porch which overlooks the low maintenance appeal front gardens, as well as a double garage offering plenty of car parking spaces for your vehicles.
Step inside a world of modern elegance infused with a homely atmosphere as the entryway welcomes you with floating floors which flow throughout the entire home.
Moving through opens up to a wonderful space for the whole family to enjoy with an open plan kitchen, dining and living space featuring downlights, windows for plenty of natural lighting and rear yard views plus two glass sliding doors one directly to the entertaining area and the other to the grass area.
The impressive size kitchen has been designed in style and features beautiful cabinetry offering plenty of storage and bench space, a great size walk-in pantry with access to the garage, a double sink, an induction cooktop and range hood, a built-in oven plus a dishwasher to make cleaning up a breeze.
This family home offers four generous sized bedrooms designed for your comfort with bedroom one located to the front of the home complete with a split system air conditioner, a ceiling fan, roller shutters and a walk-in robe. Bedroom one also includes your own modern ensuite featuring a walk-in shower, vanity and toilet. Bedroom two is also located to the front of the home complete with a ceiling fan, roller blind and a roller shutter.
Flowing off the kitchen is a hallway which places bedrooms three and four. Both bedrooms complete with ceiling fans and roller blinds. Bedroom three also features a built-in robe.
Also flowing off the hallway you'll find the main bathroom which is generous in size and set in a functional design featuring a washroom complete with a wall-to-wall vanity which leads to the bathroom featuring a walk-in shower and separate bath-tub, as well as a separate toilet.
Moving back through the open plan area of the home out the sliding glass doors you are welcomed with a premium outdoor entertaining area featuring a great size pergola, concrete flooring, lighting and views of Mount Laura.
Continuing through the yard places a generous size sparkling inground swimming pool for your friends and family to enjoy on a hot summer day.
To the side rear yard you are met with an impressive size shed complete with two single roller doors - Perfect as a workshop or for all your storage needs.
Perfectly located in a desirable location you are set within close proximity to schools, shops and transport.
This spacious family home offers an elite level of style, comfort and size which is perfect for the active family who enjoys entertaining and relaxing at home. Don't miss out on this great opportunity and contact Leah Kirk or Sian Lenderink today!
Council Rates: $2,906.15 per annum
Rental Appraisal: Available upon request
Additionally, when looking at properties it's important to have confidence in how much you can borrow. Ray White has partnered with Loan Market who can make this simple and stress free for you. As our customer, you'll receive a complimentary, obligation free chat with our local broker to discuss your options and tailor a lending solution to suit your needs. If you would like to speed up the process, click on the link below to get started today.
https://broker.loanmarket.com.au/natasha-davis/contact/
Disclaimer: We have obtained all information in this document from sources we believe to be reliable; However we cannot guarantee its accuracy and no warranty or representative is given or made as to the correctness of information supplied and neither the owners nor their agent can accept responsibility for error or omissions. Prospective purchasers are advised to carry out their own investigations. All inclusions and exclusions must be confirmed in the Contract of Sale.
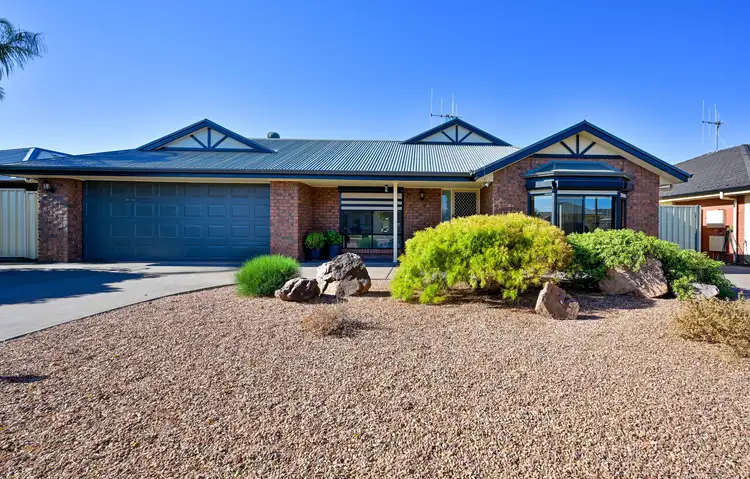
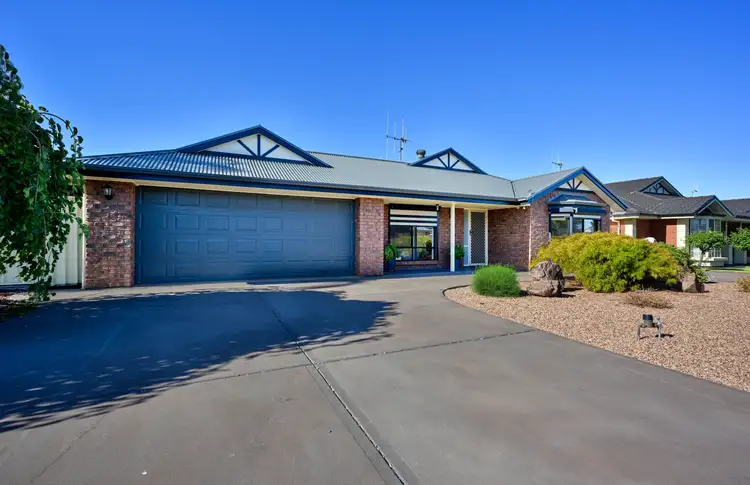
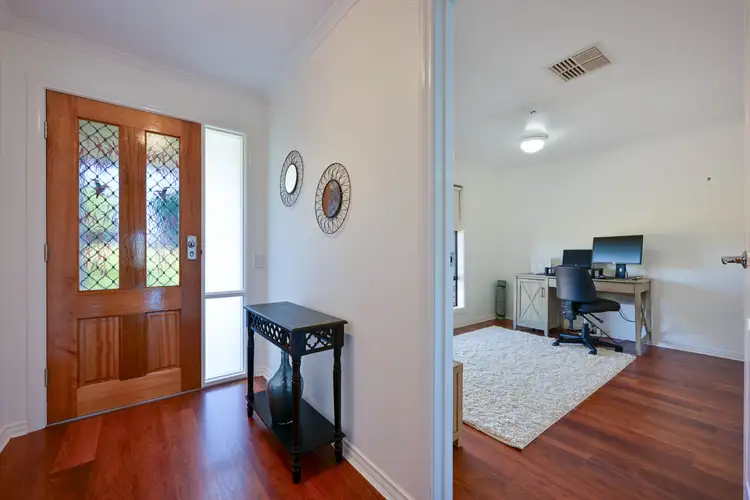
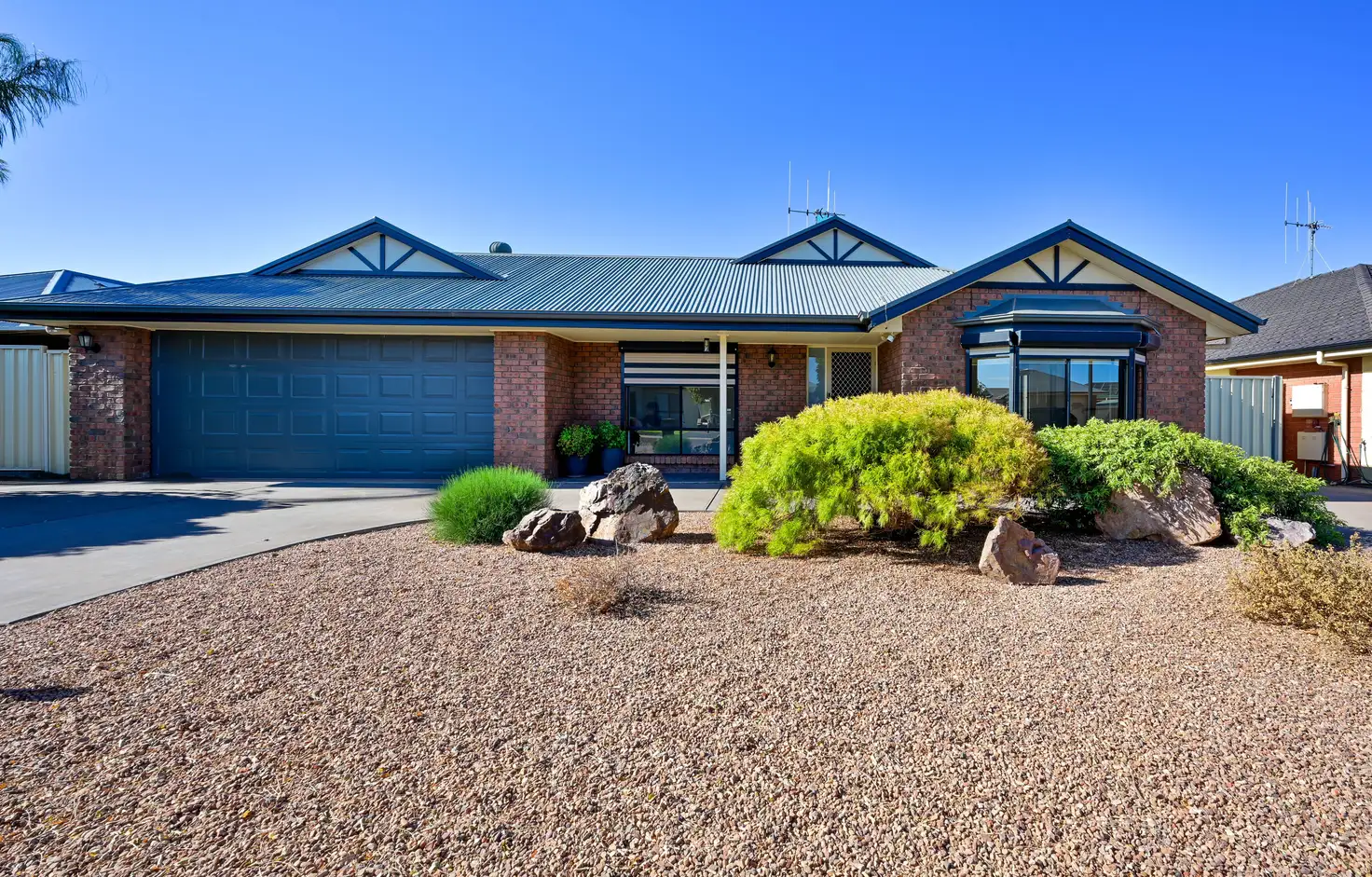


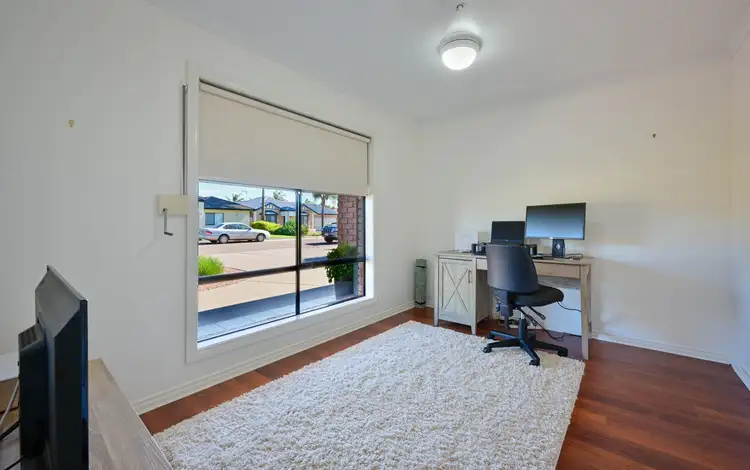
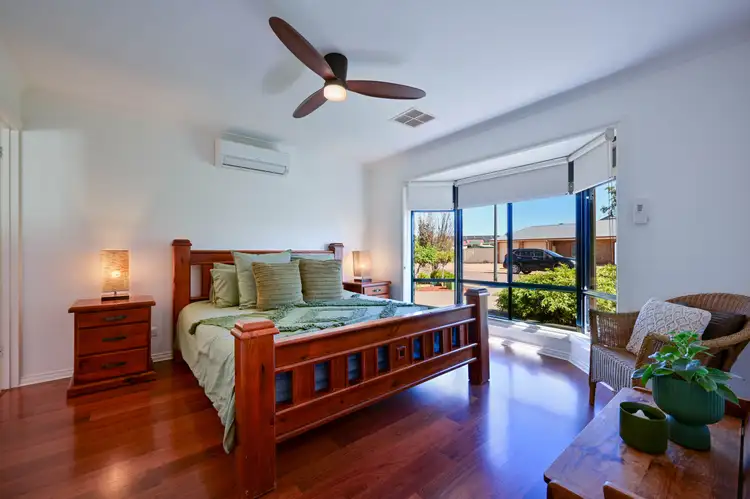
 View more
View more View more
View more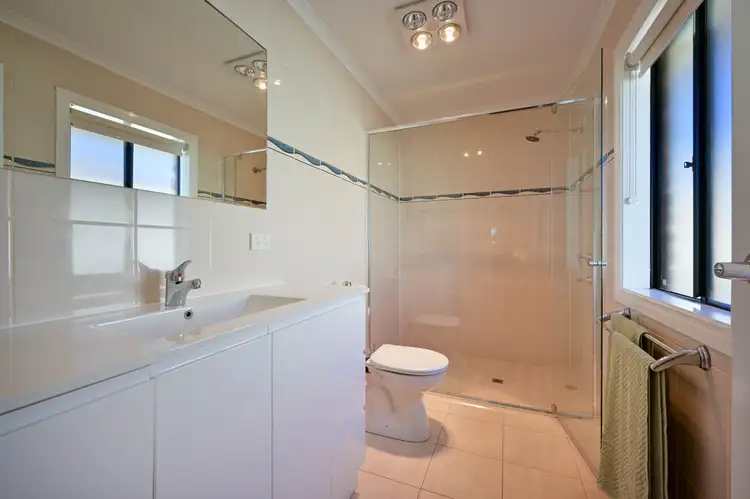 View more
View more View more
View more
