Tucked quietly beneath a canopy of towering trees and songbird skies, this Colonial-style sanctuary captures the soul of the Adelaide Hills - where nature, privacy, and timeless quality meet on a tranquil half-acre parcel.
Built by Colony Homes with solid-brick construction and enduring grace, its wraparound verandahs, 2.7m ceilings, and leafy green outlooks embody everything loved about Hills living: substance, calm, and character.
Here, family life unfolds gently - from winter nights by the open fire to summer afternoons beneath festoon lights and Japanese maples. Inside, natural light finds every corner, softening polished floors and illuminating the balance between heritage warmth and modern ease.
The kitchen anchors the home with a refined country sensibility - Smeg oven and induction cooktop, Bosch dishwasher, generous storage, and breakfast bar - all crafted for conversation, coffee, and connection.
Four bedrooms and three bathrooms lend comfort and flexibility; the formal lounge invites stillness, while the casual living zone opens to the garden - a living, breathing canvas of colour and calm.
Step outside and serenity deepens. Mature trees cast dappled shade across manicured lawns; native birdlife drifts through the canopy; and evenings by the firepit linger under Hills stars. Sustainability hums quietly in the background - with a 1.5 kW solar system, over 45,000 litres of rainwater storage, and an effortless automatic watering system that keeps everything thriving.
A 9 x 6 m shed, additional storage bays, and circular driveway access ensure practicality matches the poetry. Across the road, a pocket park offers space for play; beyond that, a trail of wineries, cafés, and weekend markets awaits.
From Tapanappa to The Lane, from a morning latte in Stirling to a sunset glass of Pinot Noir in Crafers - this is the essence of Hills living. A home of warmth, whispering trees, and quiet luxury.
More to love
- Solid brick construction on 2,020 m²
- 2.7 m ceilings & wraparound verandahs
- 4 bedrooms | 3 bathrooms | 2 living zones
- Formal dining room
- Open-plan kitchen with Smeg & Bosch appliances
- Large 9 × 6 m shed + multiple implement sheds
- 1.5 kW solar system
- Over 45,000 L rainwater + mains water
- Automatic watering system
- Circular driveway & ample parking
- Park opposite | 5 minutes to Stirling | 20 minutes to the City
Specifications:
CT / 5094/44
Council / Adelaide Hills
Zoning / RuN
Built / 1992
Land / 2022m2 (approx)
Council Rates / $3,564pa
Emergency Services Levy / $872pa
SA Water / $466pq
Estimated rental assessment $1,000 - $1,100per week/ Written rental assessment can be provided upon request
Nearby Schools / Crafers P.S, Stirling East P.S, Uraidla P.S, Heathfield H.S
Disclaimer: All information provided has been obtained from sources we believe to be accurate, however, we cannot guarantee the information is accurate and we accept no liability for any errors or omissions (including but not limited to a property's land size, floor plans and size, building age and condition). Interested parties should make their own enquiries and obtain their own legal and financial advice. Should this property be scheduled for auction, the Vendor's Statement may be inspected at any Harris Real Estate office for 3 consecutive business days immediately preceding the auction and at the auction for 30 minutes before it starts. RLA | 343103
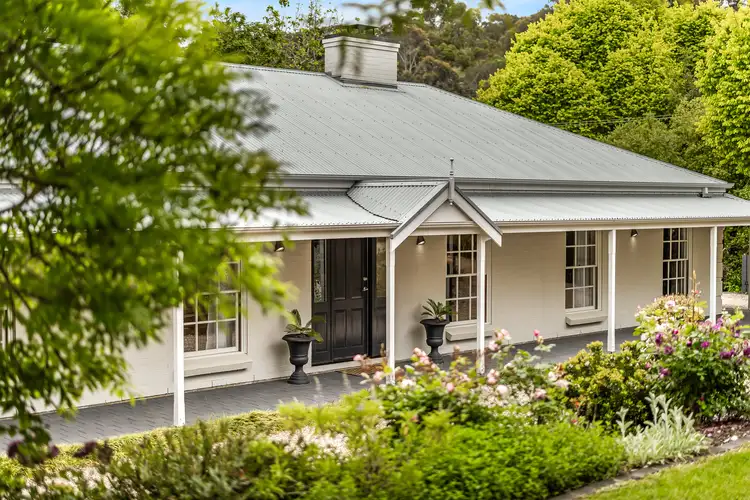
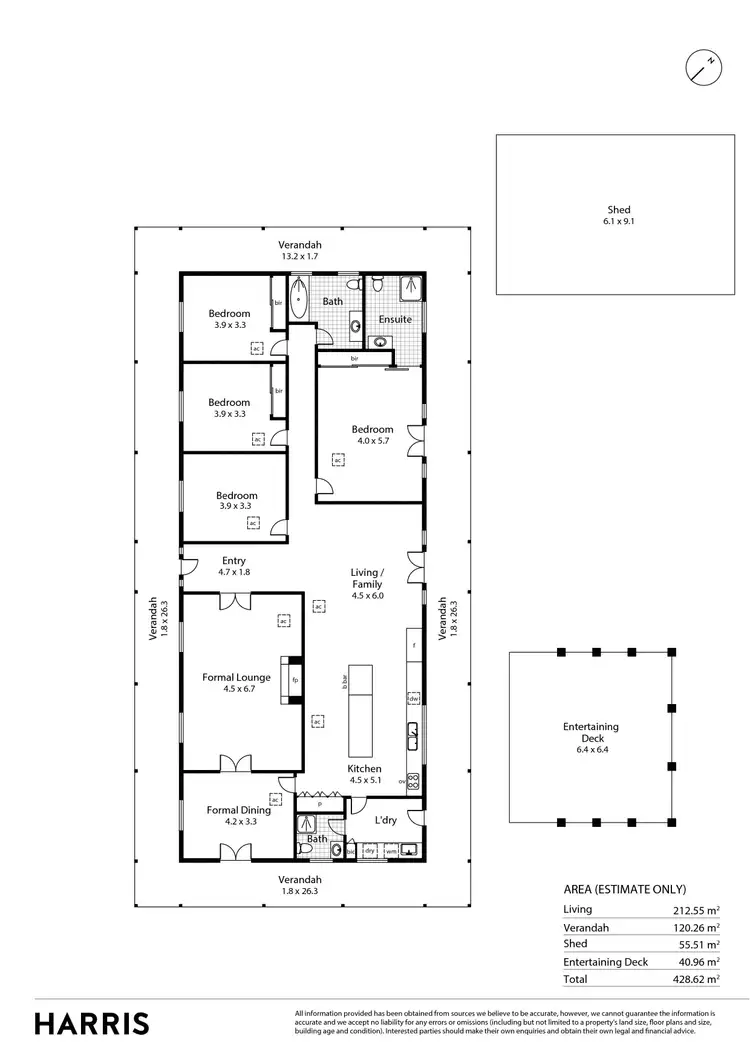
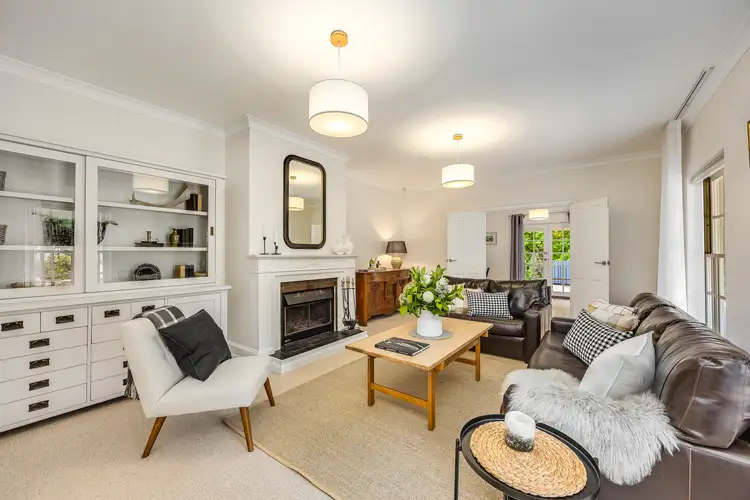
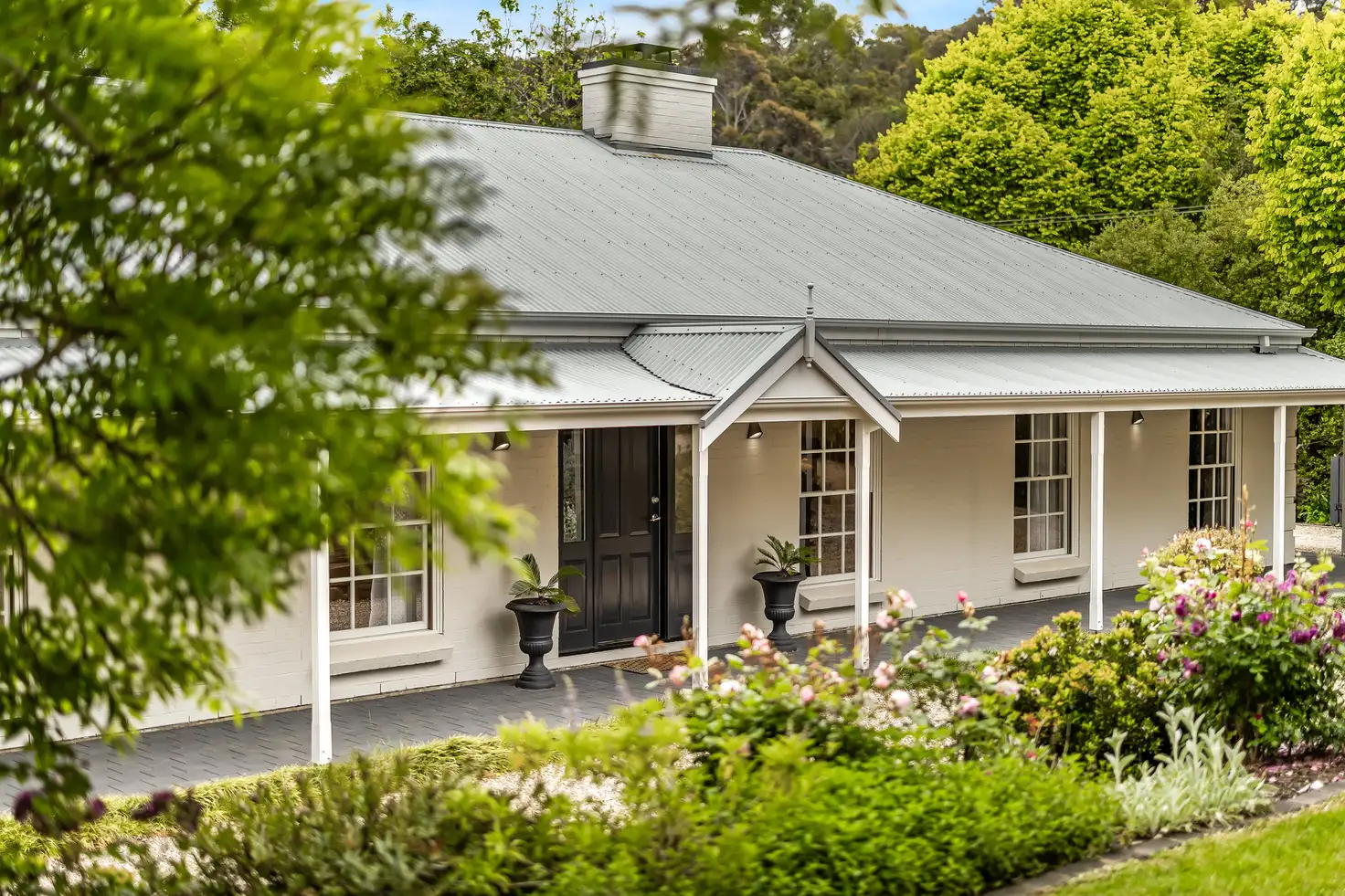


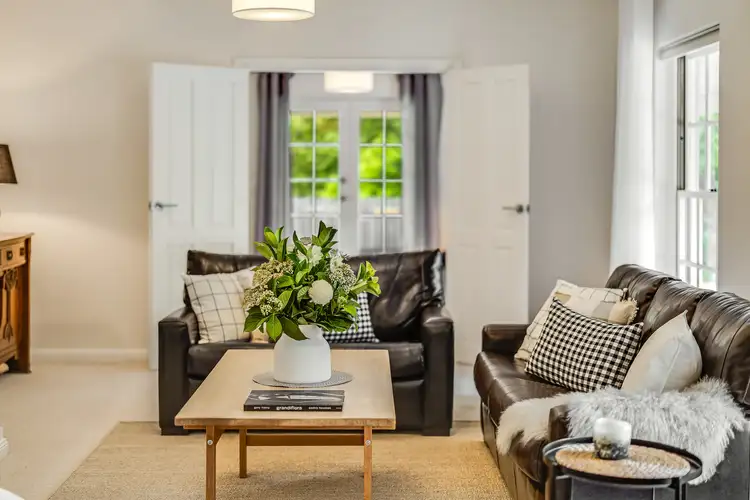
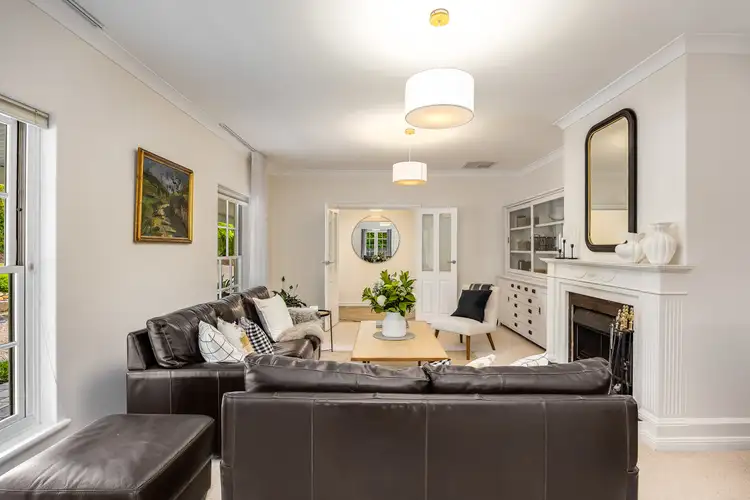
 View more
View more View more
View more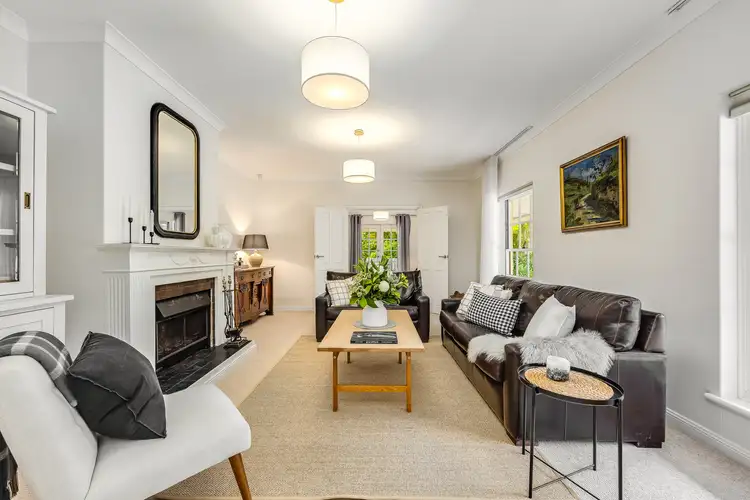 View more
View more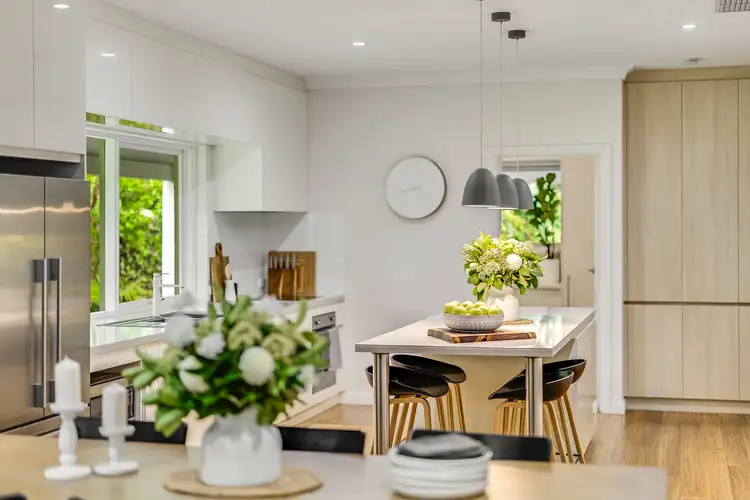 View more
View more
