“Gracious living at its best”
This simply amazing home certainly has the wow factor and is located in a one of the suburbs most tightly held and secluded cul-de-sacs. It boasts an abundance of living space, enormous bedrooms and all with high end quality touches that you would expect in a renovated home transformed for modern living.
The north facing home is positioned at the top of the quiet cul-de-sac and its rendered finish gives it great street appeal. What awaits you behind the front door is unlike many homes that you will find to purchase. The grand formal entrance sets the stage and is the gateway to the open plan living areas upstairs. It also forms the separation between the master suite plus parents retreat and the other three bedrooms. The kitchen presents as new with an abundance of bench and cupboard space, brand new oven and stainless steel appliances. The walk-in pantry is enormous. The open plan kitchen family room area is located adjacent to the formal lounge and dining room which are of statesman proportions. They capture the sweeping views over the rear garden to the back drop of the Brindabella Mountains.
A set of stairs lead to the lower level where the enormity of the home comes into its own. A rumpus room is off to one side with a home gym or games room over the other side and a workshop and storage area have their own place. (Make sure you view the floor plan to see the size!) Internal access from the oversize double garage is via the remote controlled doors.
The block size is 1571sqm and has a gentle slope from the front to the rear. Backing onto a reserve, the established garden is low maintenance and has all the space you could desire for a pool, entertainment area, or maybe even a tennis court!
This home is sure to appeal too many whether you are after a great family home, a combination of home and office, teenagers retreat or separate in-law accommodation with its own entrance, the options are endless!
Features include:
• Double brick construction
• Concrete slab downstairs & suspended slab upstairs
• Ducted Heating
• Four bedrooms and kitchen/living area with split RC/AC units
• Main bedroom with walk-in robe, built-ins in all other bedrooms
• Separate parents suite with a true parents retreat
• 40mm Caesar Stone Benchtops
• Renovated bathrooms, ensuite & laundry
• High ceilings, timber flooring and new carpet
• Rumpus room, Gym, Workshop and Under House Storage
• Multiple storage spaces throughout
• Double garage with trailer space and internal access
• Intercom system
• Alarm system with back to base monitoring option
• Centrally located to Canberra's elite schools, Southlands & Woden Shopping Centre, Woden Hospital and a short drive to the CBD
• Amazing home office potential!
317sqm of living!
+ 27sqm - gym/games room
+ 50sqm garage
+ 25sqm (approx) workshop
+ under house storage

Alarm System

Built-in Robes

Dishwasher

Ensuites: 1

Intercom

Rumpus Room
modern bathroom, renovated bathroom, renovated kitchen, internal laundry
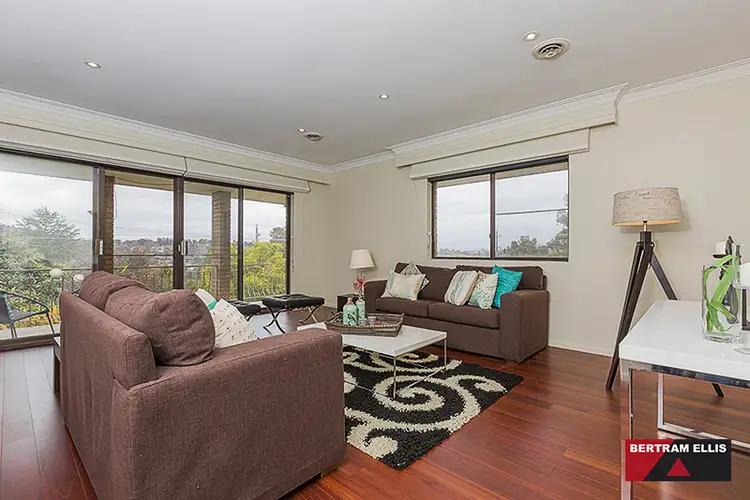
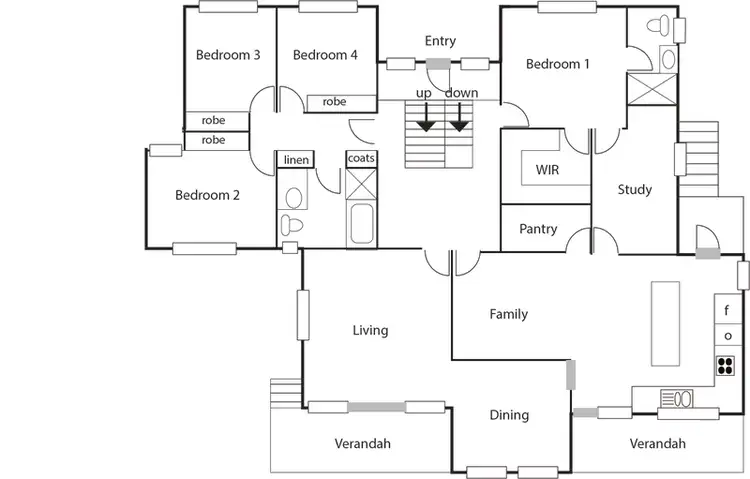
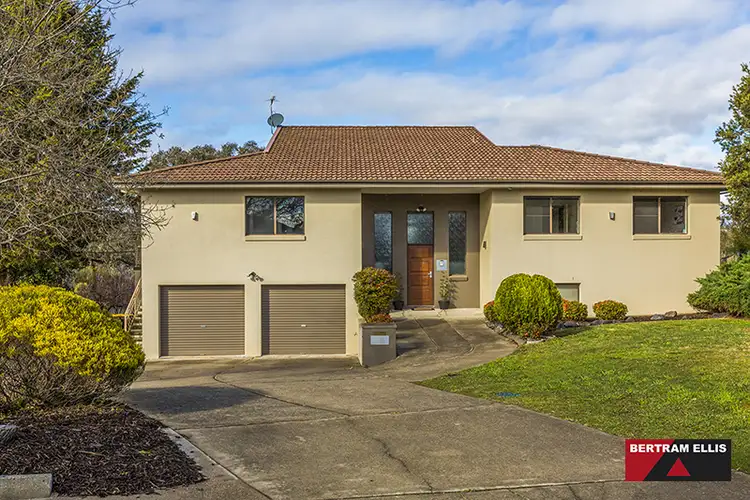
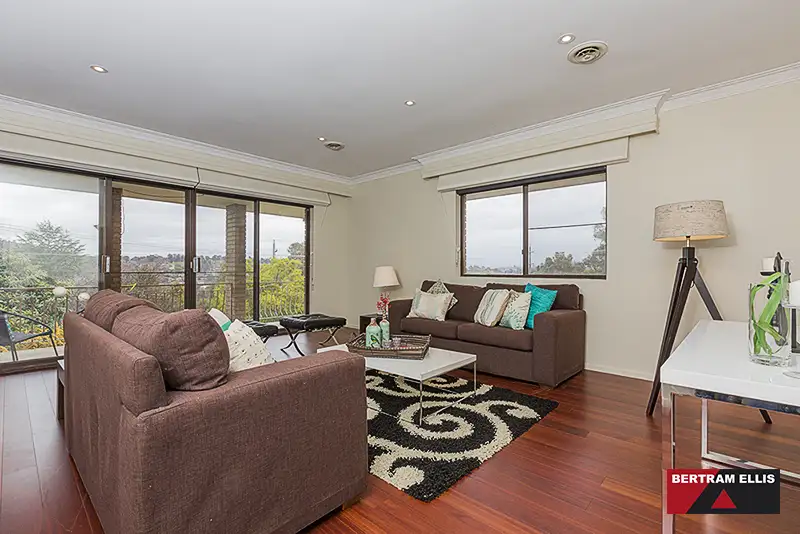


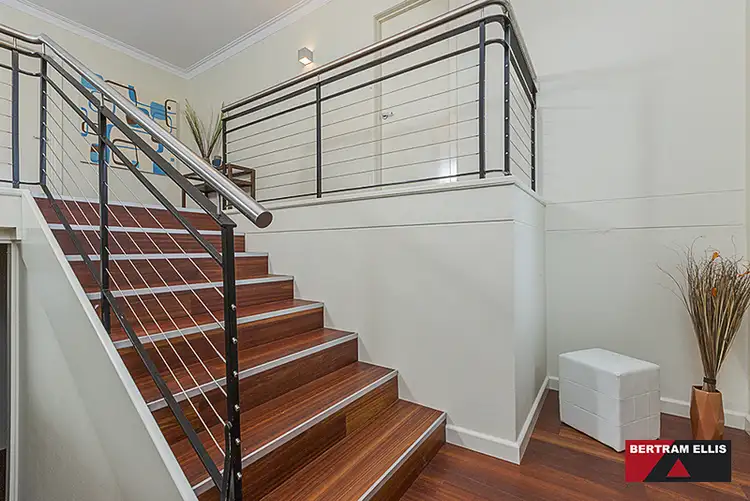
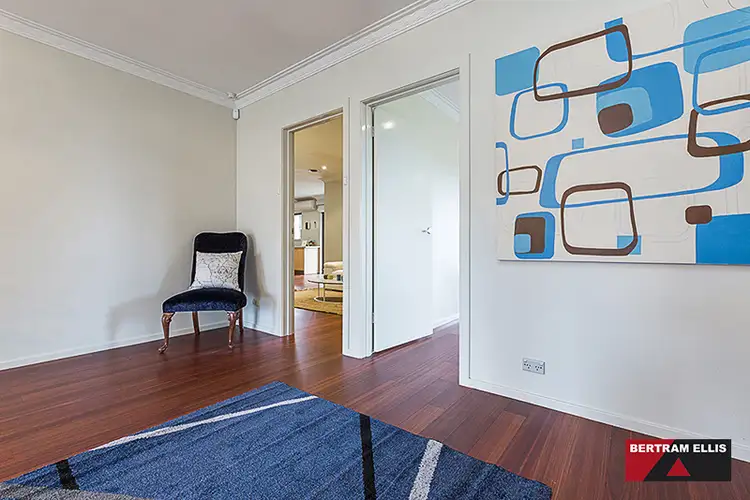
 View more
View more View more
View more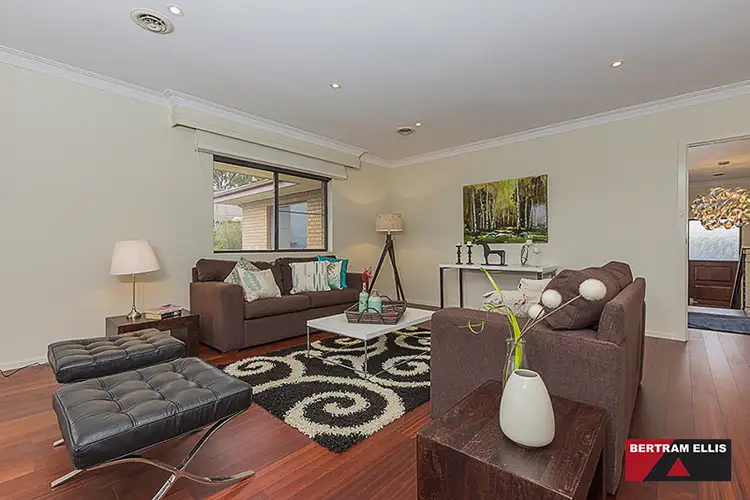 View more
View more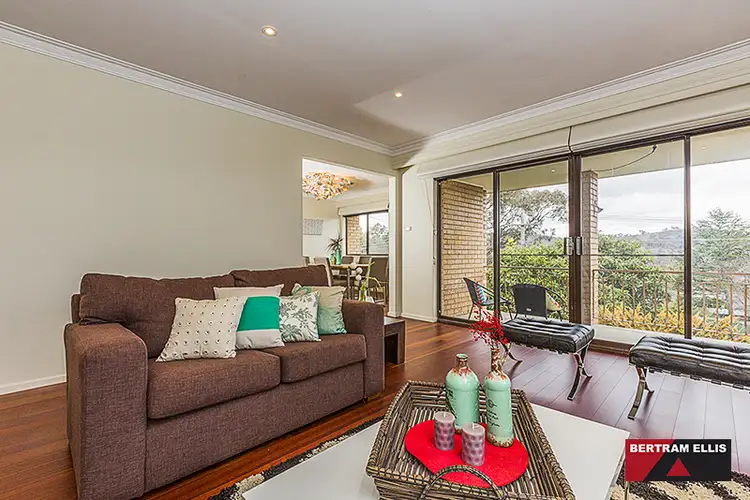 View more
View more
