#soldbycris #soldbymcreynolds $940,000
Warm texture and European flair distinguish this charming three to four bedder, that delivers a stylish, self-contained studio. The home sits behind a deep garden frontage and captures your heart from the get-go, with its warm Spanish Mission stylings.
Outside and in, the home brims with unique charm and delivers an oh so contemporary flexibility – think inter-generational living, teen haven, home office or extra income.
Resting behind deep lawns, the house paints a pretty picture – peaked terracotta roof, rough trowelled walls, and decorative wrought iron. There is a long driveway that ushers to a gated carport and a large granite bay delivering plenty of off-street parking. We love the tile topped garden walls and the semi-enclosed front veranda that gifts the perfect shady spot to watch the world go by.
There is so much joy in the details – archway, exposed timber beams and ntricate timber balustrade. A small foyer gives way to the generous living combined dining space that sweeps around to join the kitchen. There is the texture of painted brick walls and the delight of a large servery window, set with floating shelves for curated display.
The kitchen has been renovated and delivers banks of crisp white cabinetry and modern stainless steel appliances, including a dishwasher from Fisher & Paykel. A door opens onto a large deck that overlooks the enormous back garden. Entertaining by day or night is oh so easy…the kitchen flows to dining space, and easily drifting to outside, and the luxury of curated alfresco living.
We love the way the arched doorway frames the dining space, the carved timber balustrade edging the journey down to the sunken second living area. This is a soulful space with raked ceilings; timber beams and a heater set within a small hearth. There is a deep fixed seat beside the fireplace so you can get cosy, and glass sliders that open onto the long flat lawns of the private rear yard.
There are three bedrooms within the original cottage - the master bedroom benefits from a wall of robes and the second bedroom also has great storage. The third bedroom has a wall of built-in-shelves that call for rows of neatly arranged books. This room with its views to the street, would also make an excellent home office. And just nearby there is a family bathroom with the convenience of a separate toilet.
The separate studio delivers airy open living, with glass sliders that allow the presence of the garden to be felt within. Here raked ceilings and exposed trusses add a double-height celebratory vibe, and clerestory windows welcome a bounty of light. There is enough space for sleeping, dining and living all arranged in one big, welcoming space. A kitchenette sits happily in one corner and the bathroom is generous and serves up a relaxing tub.
Relaxed living continues outside with long flat lawns for spontaneous games of cricket and a large concrete area, perfect for home basketball games. There is an external laundry and an additional metal carport and a large garden shed.
Scullin is a family friendly suburb and home to the re-invigorated Scullin shops, Scullin Sweet Bones and Muku Ramen Bar. This leafy suburb is brimming with parks and ovals and handy to the endless walking and biking trails of Pinnacle Nature Reserve. T
The Belconnen precinct is moments away with its cornucopia of shops and eateries, including Capital Food Markets. While arterial roads connect you straight to the inner-north, ANU and the CBD.
features.
.charming three-bedroom home in leafy Scullin
.distinction of a fully self-contained garden studio
.unique European style with rough rendered walls, tile capped garden walls and wrought iron gates
.lots of gorgeous features - raked ceilings, exposed beams, painted brick feature walls, archway and carved timber balustrade
.large block with deep frontage and expansive back yard
.sheltered front porch and welcoming foyer
.open plan front living and dining area
.RC split system
.modernised kitchen with crisp white cabinetry, peninsula & coffee bay, dishwasher from Fisher & Paykel, electric oven, cooktop and rangehood
.direct door access off the kitchen to a large timber deck
.sunken second living area with hearth and mantle
.glass sliders opening to the garden
.master bedroom with wall of mirrored-robes and ceiling fan
.second bedroom with mirrored built-in-robe and ceiling fan
.third bedroom or home office with wall of open shelving
.family bathroom with separate toilet
.large garden studio with high raked ceilings, exposed trusses, clerestory windows, open plan living and dining, corner kitchenette and separate bathroom with bathtub
.ceiling fan and electric heater
.external laundry
.gated carport
.large flat back garden with soft lawn and concrete
.surrounded by playgrounds, parks and sporting ovals
.an easy stroll to Scullin shops, local schools and close to transport
.handy to the Belconnen precinct and 15 minutes to the CBD by car
.RZ2 Zoning
EER: 0.5
Living area: 126m2 (approx - main house)
Land size: 879m2 (approx)
Year built: 1968
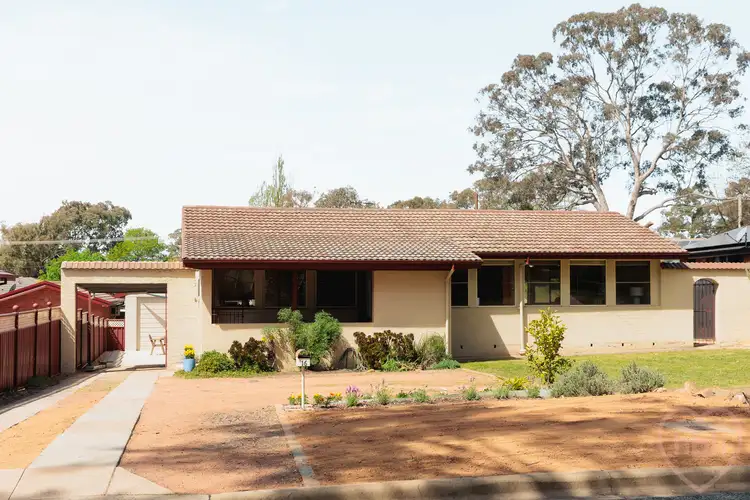
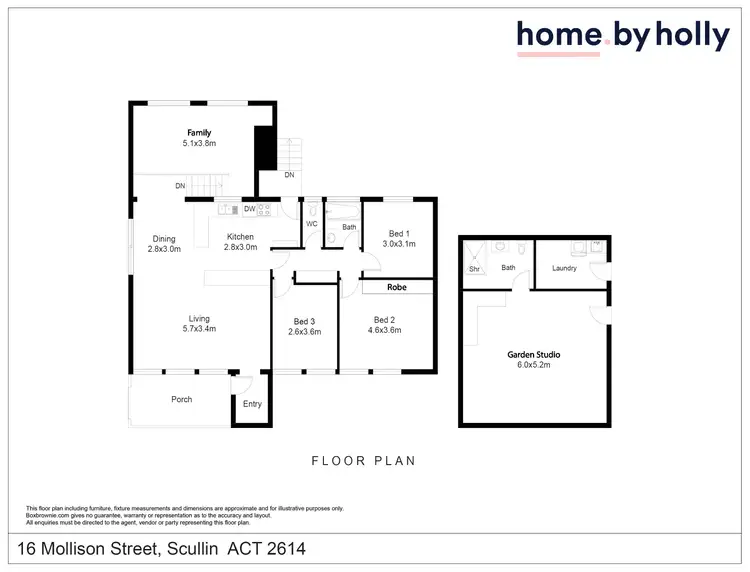
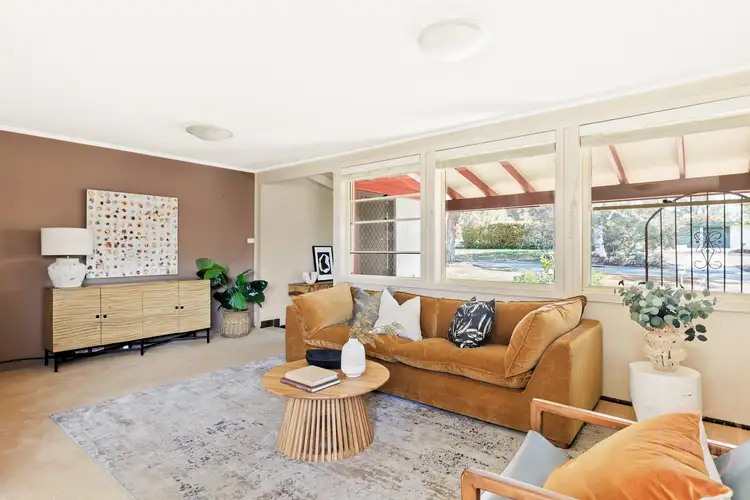
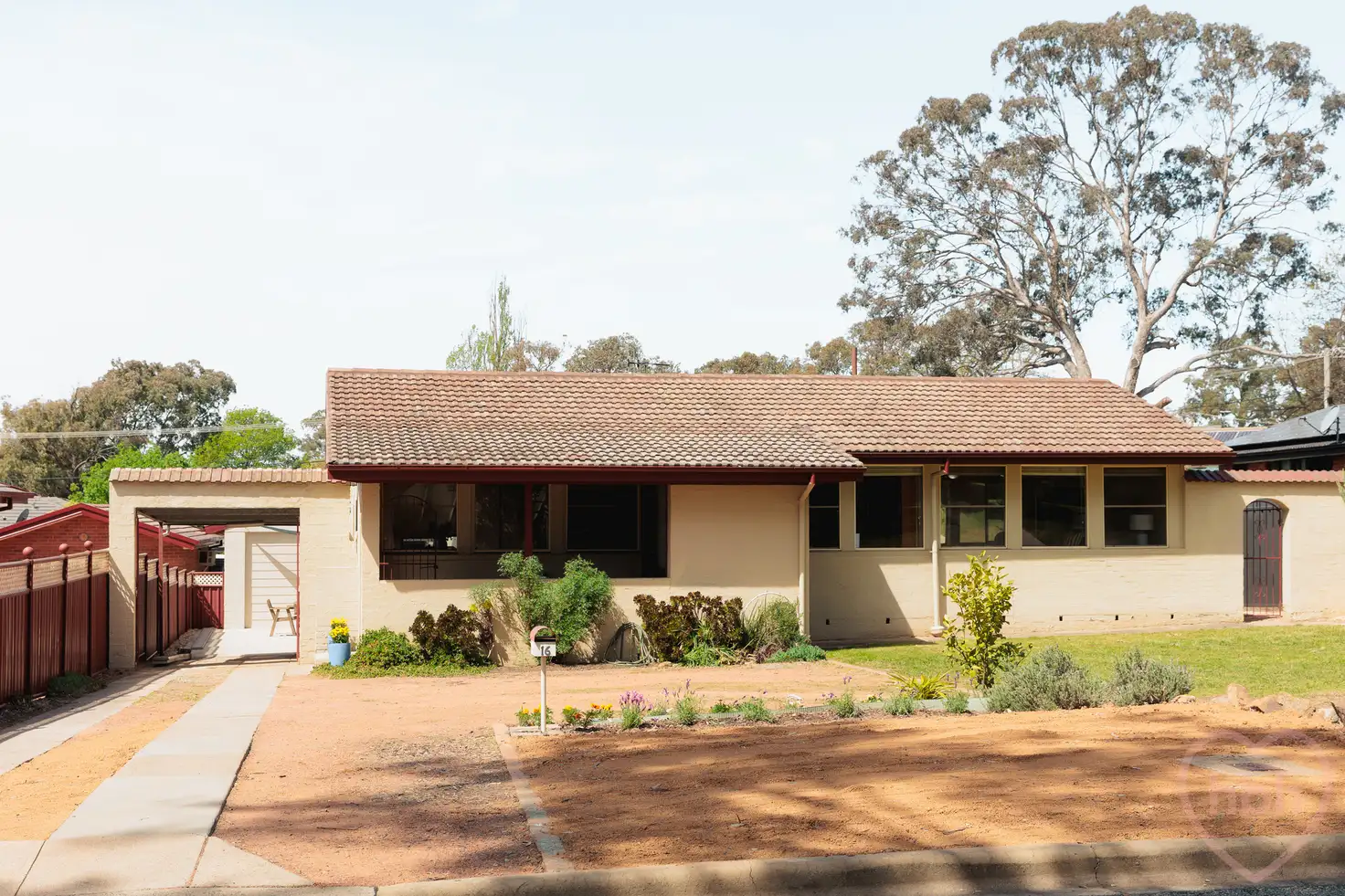


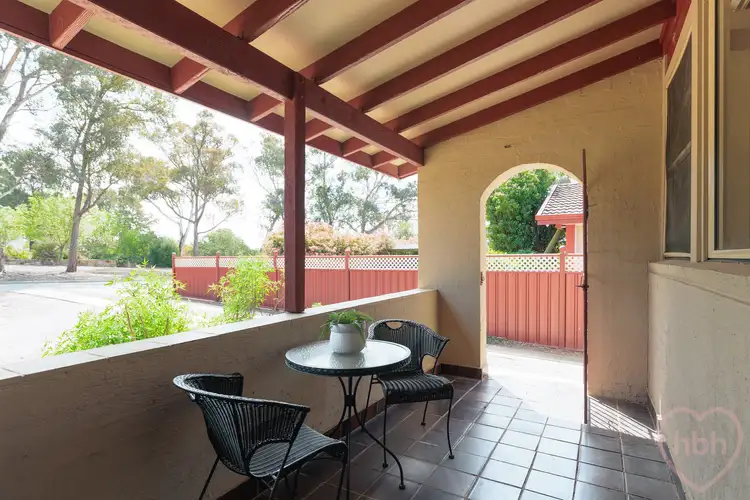
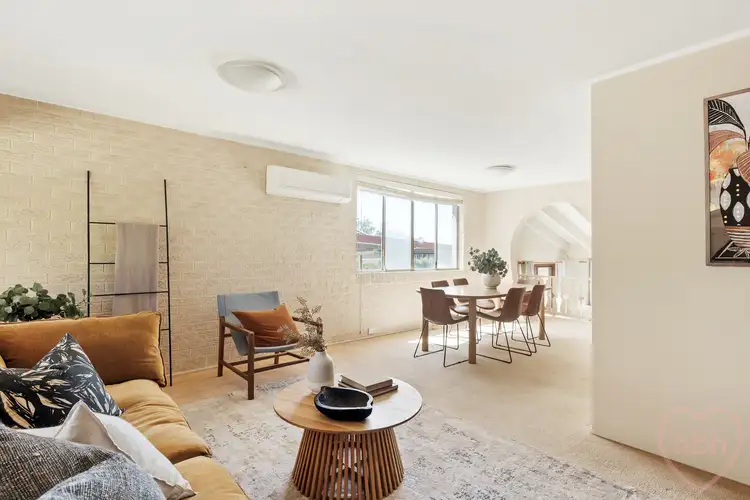
 View more
View more View more
View more View more
View more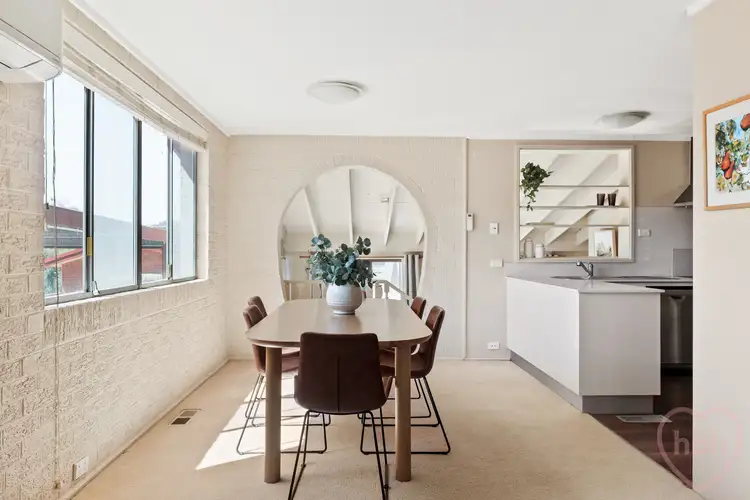 View more
View more
